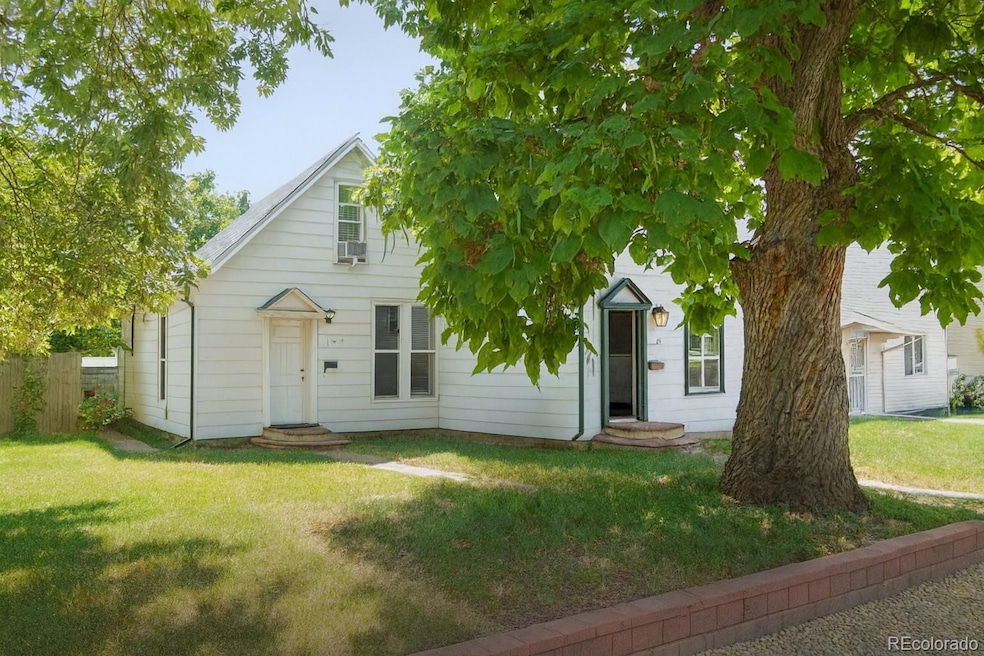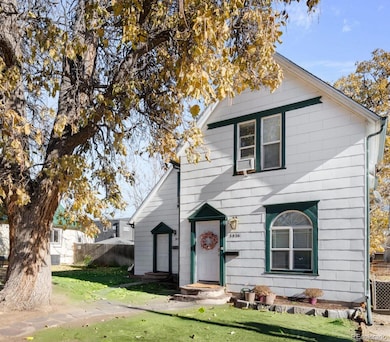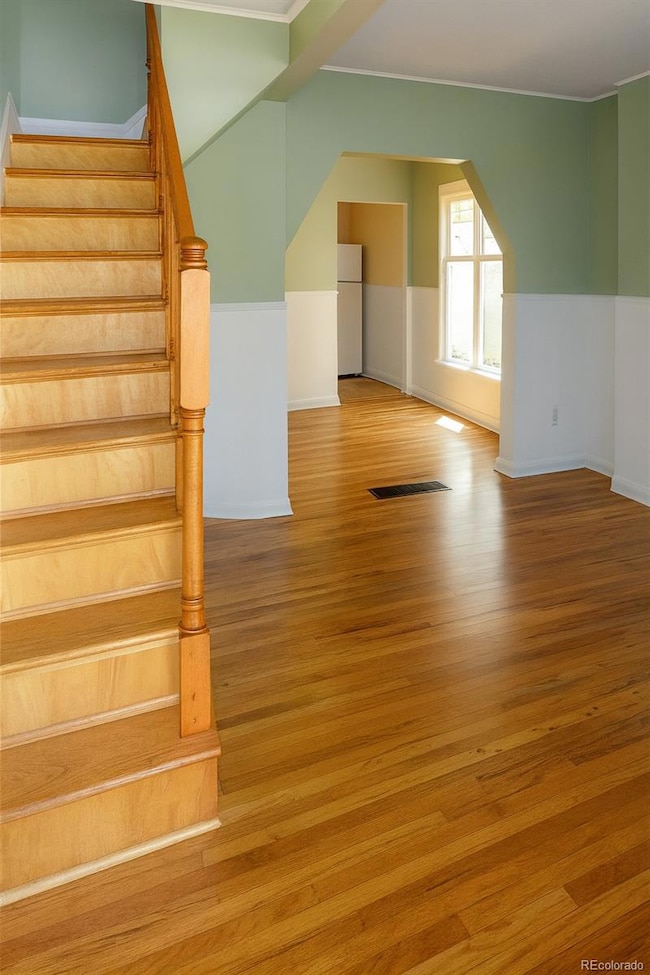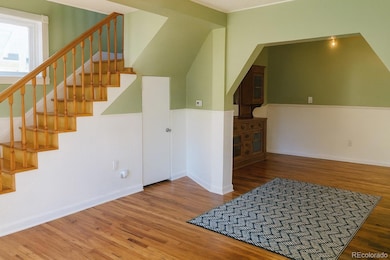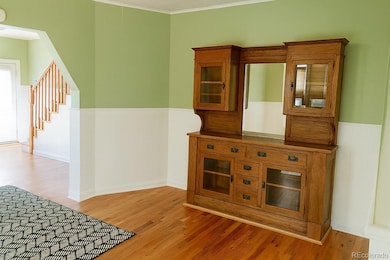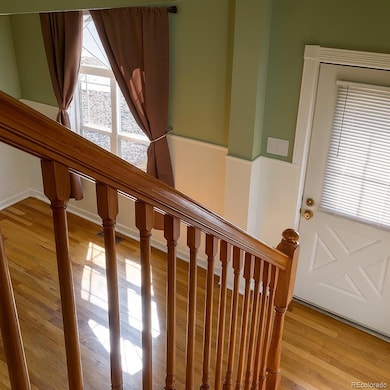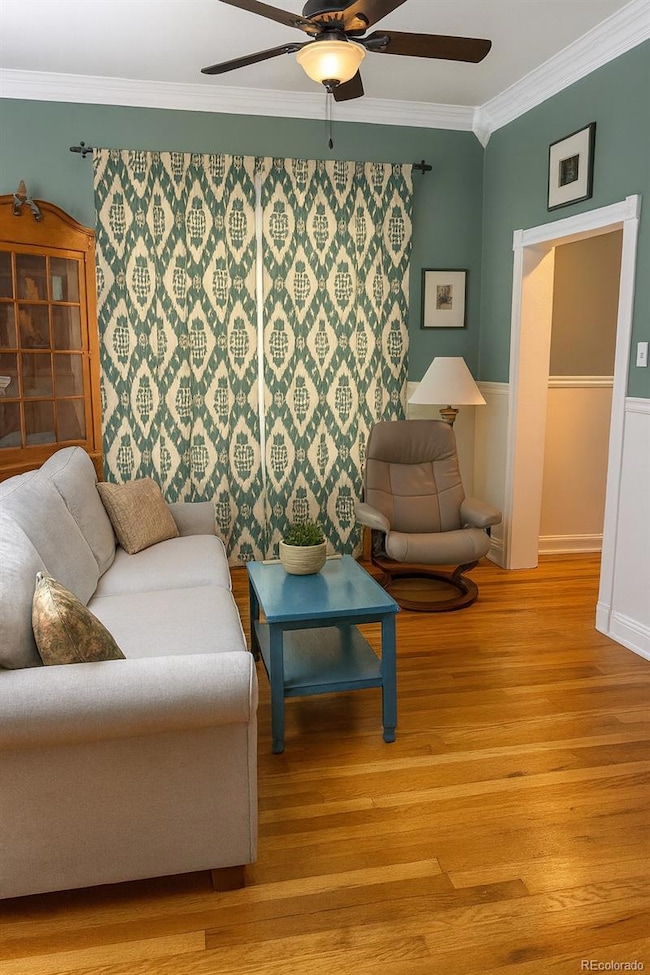3826 Julian St Unit 3830 Denver, CO 80211
Berkeley NeighborhoodEstimated payment $4,949/month
Highlights
- Deck
- Wood Flooring
- Private Yard
- Skinner Middle School Rated 9+
- Victorian Architecture
- No HOA
About This Home
Location, location, location. Rare chance to own a true SIDE-BY-SIDE Victorian duplex at 3826 & 3830 Julian Street - the most desirable layout for privacy, reduced noise, and rental stability. Located near the Highlands Square, Berkeley, LoHi, and Tennyson Street, this low-maintenance property offers exceptional flexibility for both homeowners and investors. Professionally surveyed, re-parceled, and legally divided into two separate addresses, it allows you to sell each side individually, live in one and rent the other, or operate both as independent rentals. Each home is priced at $450K - an unbeatable value in Sunnyside. The premium locating and side-by-side layout also make it ideal for Airbnb/STR use with a license. Each charming unit offers 2 bedrooms, 1 bathroom, in-unit washer/dryers, original hardwoods, 11 ft ceilings, abundant natural light, and beautiful original built-ins and fireplaces. Both sides have private, expansive fenced backyards with alley access and excellent long-term tenants for immediate income.
The unique 6,559 sq ft lot includes a concrete block garage (currently storage) plus additional off-street space accessed from two adjoining alleys - a rare setup in Denver. The garage can be rebuilt or removed to create room for a large 2–4 car garage or potential ADU (buyer to verify). Upgrades include repaired siding, full exterior and trim paint, new exterior doors, reinforced joists and headers, new interior PVC plumbing lines, and brand-new City-installed copper water lines in 2025. Just three miles from Downtown, this Sunnyside location offers effortless access to lakes, parks, and Denver’s vibrant Tennyson and Highlands districts. SHOWINGS ONLY UPON ACCEPTED CONTRACT.
Listing Agent
LIV Sotheby's International Realty Brokerage Email: liz@lizrichardsrealestate.com,303-956-2962 License #40036962 Listed on: 11/24/2025

Property Details
Home Type
- Multi-Family
Est. Annual Taxes
- $2,411
Year Built
- Built in 1890
Lot Details
- 6,559 Sq Ft Lot
- 1 Common Wall
- Property is Fully Fenced
- Private Yard
Parking
- 4 Parking Spaces
Home Design
- Duplex
- Victorian Architecture
- Slab Foundation
- Frame Construction
- Composition Roof
- Wood Siding
Interior Spaces
- 1,567 Sq Ft Home
- 2-Story Property
Kitchen
- Oven
- Cooktop
- Dishwasher
Flooring
- Wood
- Tile
Bedrooms and Bathrooms
- 4 Bedrooms
- 2 Bathrooms
Laundry
- Laundry in unit
- Dryer
- Washer
Outdoor Features
- Deck
Schools
- Centennial Elementary School
- Skinner Middle School
- North High School
Utilities
- Evaporated cooling system
- Forced Air Heating System
- 220 Volts
Community Details
- No Home Owners Association
- Berkeley Subdivision
Listing and Financial Details
- Exclusions: Tenants personal property
- The owner pays for gas, trash collection
- Assessor Parcel Number 2203-29-031
Map
Home Values in the Area
Average Home Value in this Area
Tax History
| Year | Tax Paid | Tax Assessment Tax Assessment Total Assessment is a certain percentage of the fair market value that is determined by local assessors to be the total taxable value of land and additions on the property. | Land | Improvement |
|---|---|---|---|---|
| 2024 | $2,411 | $30,440 | $9,940 | $20,500 |
| 2023 | $2,359 | $30,440 | $9,940 | $20,500 |
| 2022 | $1,923 | $24,180 | $13,550 | $10,630 |
| 2021 | $1,923 | $24,870 | $13,940 | $10,930 |
| 2020 | $2,260 | $30,460 | $14,010 | $16,450 |
Property History
| Date | Event | Price | List to Sale | Price per Sq Ft |
|---|---|---|---|---|
| 11/24/2025 11/24/25 | For Sale | $899,000 | -- | $574 / Sq Ft |
Purchase History
| Date | Type | Sale Price | Title Company |
|---|---|---|---|
| Warranty Deed | $435,000 | Fidelity National Title |
Mortgage History
| Date | Status | Loan Amount | Loan Type |
|---|---|---|---|
| Open | $369,750 | New Conventional |
Source: REcolorado®
MLS Number: 4469656
APN: 2203-29-031
- 3812 Julian St
- 3360 W 38th Ave Unit West10
- 3130 W 38th Ave Unit 4
- 4000 Irving St
- 3039 W Denver Place
- 4047 Lowell Blvd
- 3790 Newton St
- 3037 W 39th Ave
- 3035 W 39th Ave
- 3051 W 37th Ave
- 3701 Newton St
- 3770 Osceola St
- 3520 Newton St
- 2952 W Denver Place
- 3327 Irving St
- 3343 Lowell Blvd
- 3519 Newton St
- 3411-3429 W 38th Ave
- 3655 Eliot St
- 3639 Eliot St
- 3853 Julian St Unit 3855
- 3355 W 39th Ave
- 3339 W 39th Ave Unit Carriage House
- 3400 W 38th Ave
- 3550 W 38th Ave
- 3448 W 36th Ave
- 2965 W Denver Place
- 3519 Newton St
- 4205 Federal Blvd
- 4231 Federal Blvd
- 3702 Quitman St
- 2742 W Denver Place
- 3251 Lowell Blvd
- 3817 Clay St
- 4120 Clay St
- 3295 Eliot St
- 3534 N Clay St
- 3233 Eliot St
- 4027 W 44th Ave
- 3860 Tennyson St
