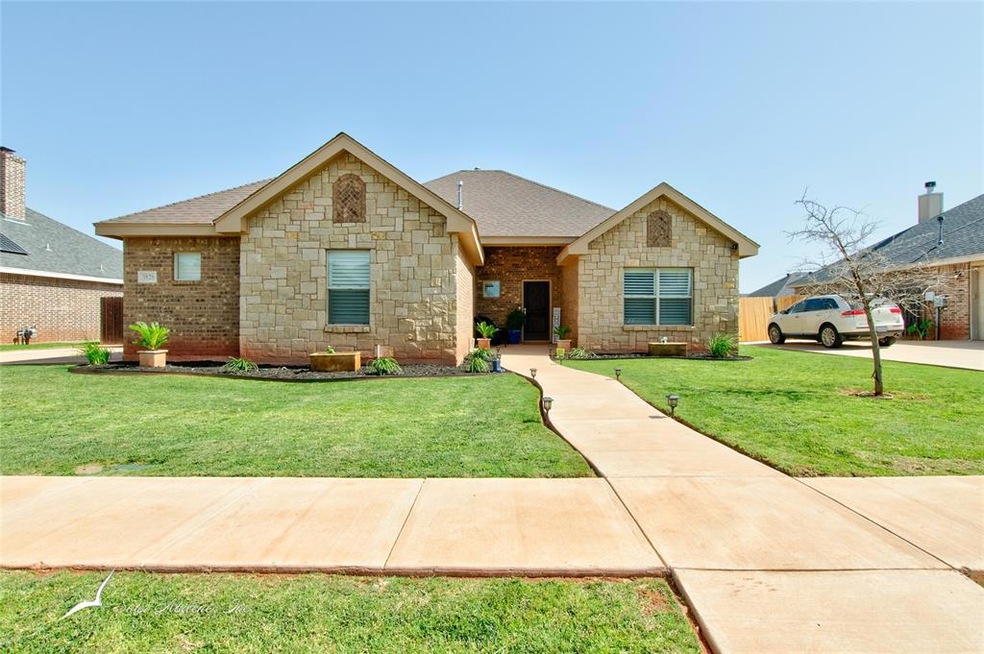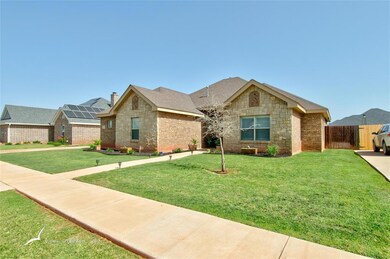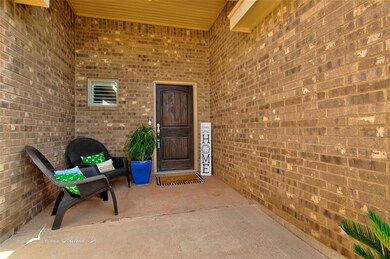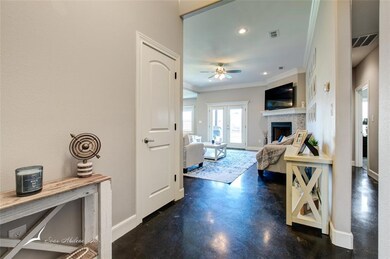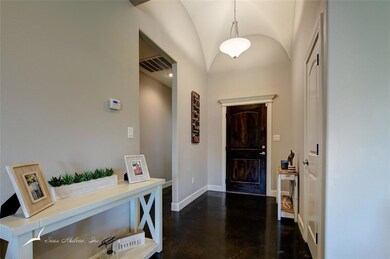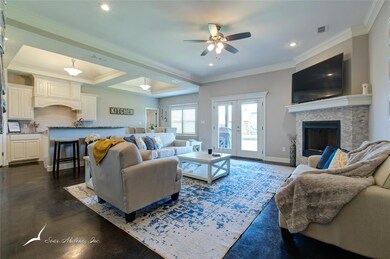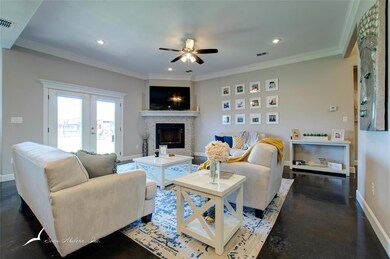
3826 Kady Ridge Abilene, TX 79606
Far Southside NeighborhoodHighlights
- Open Floorplan
- Cathedral Ceiling
- Covered patio or porch
- Wylie West Early Childhood Center Rated A-
- Granite Countertops
- 2 Car Attached Garage
About This Home
As of January 2025Charming, charming, charming! View at your own caution: you will fall in love. Don't miss this lovely 4 bedroom, 2.5 bath home near Wylie Jr High School. This stunning home greets you with cathedral ceilings and an open floorplan. This home has many fine details, from the backsplash in the kitchen to the beautifully bricked fireplace to the plantation shutters. You'll feel like royalty in the owners' suite bathroom; the walk-in shower and soaking tub are divine. Snuggle up to the fireplace on chilly winter nights, and enjoy the large, well-maintained backyard for hot summer days! In addition, the home features a gas stove, a mudroom bench, and huge closets everywhere! *more pictures will be added the evening of 10 June*
Last Agent to Sell the Property
Abby Speed
Berkshire Hathaway HS Stovall License #0734483 Listed on: 06/08/2022
Last Buyer's Agent
Shirley Shepherd
Shepherd Properties License #0499796
Home Details
Home Type
- Single Family
Est. Annual Taxes
- $7,184
Year Built
- Built in 2015
Lot Details
- 0.26 Acre Lot
- Wood Fence
HOA Fees
- $10 Monthly HOA Fees
Parking
- 2 Car Attached Garage
- Side Facing Garage
Home Design
- Slab Foundation
- Composition Roof
- Stone Veneer
Interior Spaces
- 2,100 Sq Ft Home
- 1-Story Property
- Open Floorplan
- Cathedral Ceiling
- Chandelier
- Wood Burning Fireplace
- Fireplace With Gas Starter
- Fireplace Features Masonry
Kitchen
- Eat-In Kitchen
- Gas Range
- Microwave
- Dishwasher
- Kitchen Island
- Granite Countertops
- Disposal
Flooring
- Carpet
- Concrete
Bedrooms and Bathrooms
- 4 Bedrooms
- Walk-In Closet
Home Security
- Home Security System
- Fire and Smoke Detector
Outdoor Features
- Covered patio or porch
Schools
- Wylie West Elementary School
- Wylie High School
Utilities
- Cooling Available
- Central Heating
Community Details
- Association fees include management
- Caprock HOA
- Caprock Rdg Add Sec 1 Subdivision
Listing and Financial Details
- Assessor Parcel Number 993523
- Tax Block C
Ownership History
Purchase Details
Home Financials for this Owner
Home Financials are based on the most recent Mortgage that was taken out on this home.Purchase Details
Purchase Details
Home Financials for this Owner
Home Financials are based on the most recent Mortgage that was taken out on this home.Purchase Details
Home Financials for this Owner
Home Financials are based on the most recent Mortgage that was taken out on this home.Similar Homes in Abilene, TX
Home Values in the Area
Average Home Value in this Area
Purchase History
| Date | Type | Sale Price | Title Company |
|---|---|---|---|
| Deed | -- | None Listed On Document | |
| Warranty Deed | -- | -- | |
| Vendors Lien | -- | Attorney | |
| Vendors Lien | -- | Attorney |
Mortgage History
| Date | Status | Loan Amount | Loan Type |
|---|---|---|---|
| Open | $318,937 | VA | |
| Previous Owner | $251,655 | New Conventional | |
| Previous Owner | $208,000 | Construction |
Property History
| Date | Event | Price | Change | Sq Ft Price |
|---|---|---|---|---|
| 01/10/2025 01/10/25 | Sold | -- | -- | -- |
| 12/10/2024 12/10/24 | Pending | -- | -- | -- |
| 10/11/2024 10/11/24 | For Sale | $350,000 | 0.0% | $167 / Sq Ft |
| 10/03/2024 10/03/24 | Pending | -- | -- | -- |
| 09/09/2024 09/09/24 | Price Changed | $350,000 | -2.8% | $167 / Sq Ft |
| 07/24/2024 07/24/24 | For Sale | $359,900 | +1.4% | $171 / Sq Ft |
| 09/07/2022 09/07/22 | Sold | -- | -- | -- |
| 08/25/2022 08/25/22 | Pending | -- | -- | -- |
| 08/15/2022 08/15/22 | For Sale | $355,000 | 0.0% | $169 / Sq Ft |
| 07/04/2022 07/04/22 | Pending | -- | -- | -- |
| 06/08/2022 06/08/22 | For Sale | $355,000 | -- | $169 / Sq Ft |
Tax History Compared to Growth
Tax History
| Year | Tax Paid | Tax Assessment Tax Assessment Total Assessment is a certain percentage of the fair market value that is determined by local assessors to be the total taxable value of land and additions on the property. | Land | Improvement |
|---|---|---|---|---|
| 2023 | $8,785 | $332,782 | $36,500 | $296,282 |
| 2022 | $7,032 | $298,002 | $36,500 | $261,502 |
| 2021 | $7,367 | $285,971 | $36,500 | $249,471 |
| 2020 | $7,064 | $269,761 | $36,500 | $233,261 |
| 2019 | $7,097 | $263,967 | $36,500 | $227,467 |
| 2018 | $6,523 | $260,602 | $37,208 | $223,394 |
| 2017 | $6,148 | $254,958 | $37,208 | $217,750 |
| 2016 | $2,880 | $119,448 | $32,718 | $86,730 |
| 2015 | $147 | $22,903 | $22,903 | $0 |
| 2014 | $147 | $6,544 | $0 | $0 |
Agents Affiliated with this Home
-
Amber Kimmel

Seller's Agent in 2025
Amber Kimmel
KW SYNERGY*
(325) 439-0787
72 in this area
996 Total Sales
-
Stacy Doby

Buyer's Agent in 2025
Stacy Doby
KW SYNERGY*
(325) 669-3558
61 in this area
262 Total Sales
-
A
Seller's Agent in 2022
Abby Speed
Berkshire Hathaway HS Stovall
-
S
Buyer's Agent in 2022
Shirley Shepherd
Shepherd Properties
Map
Source: North Texas Real Estate Information Systems (NTREIS)
MLS Number: 20080137
APN: 993523
- 7967 Bonnie Cir
- 7934 Bonnie Cir
- 8325 Thompson Pkwy
- 8102 Thompson Pkwy
- 4017 Craig Dr
- 4409 High Sierra
- 4325 Beall Blvd
- 4117 Sera Dr
- 4510 Beall Blvd
- 4525 Vista Grande
- 4026 Sera Dr
- 4509 Sierra Sunset
- 4602 Vista Grande
- 4534 Beall Blvd
- 7801 Old Forrest Hill Rd
- 4658 Vista Del Sol
- 8042 Scooter Ct
- 7717 Vineyard Dr
- 7709 Vineyard Dr
- 7718 Florence Dr
