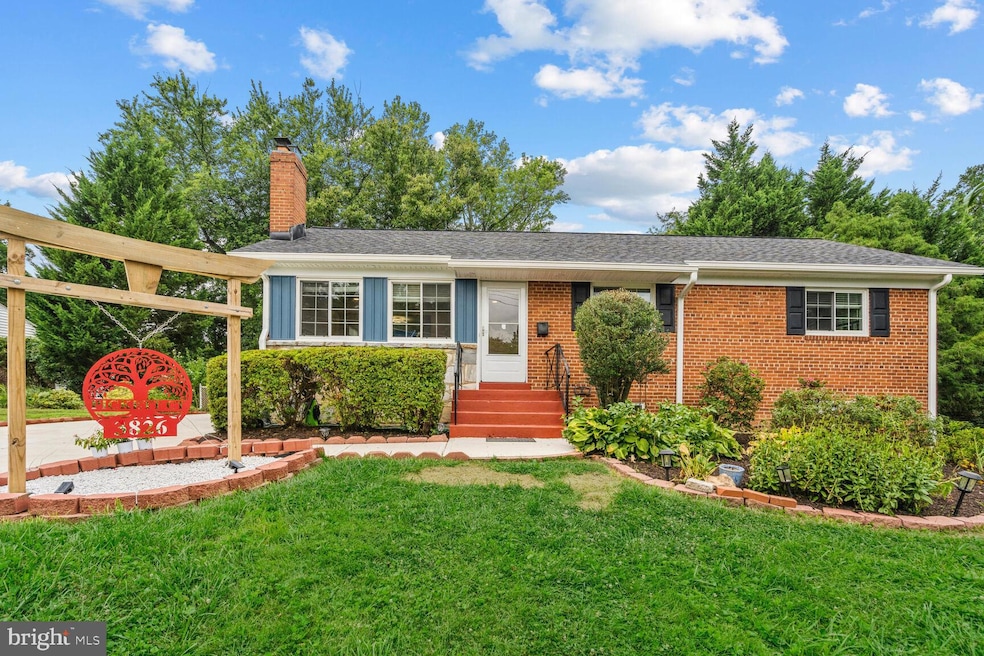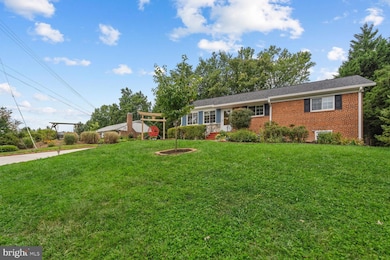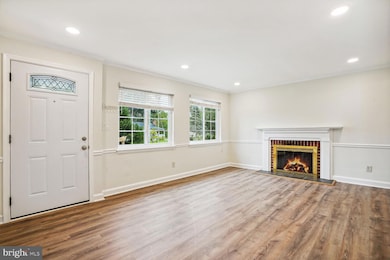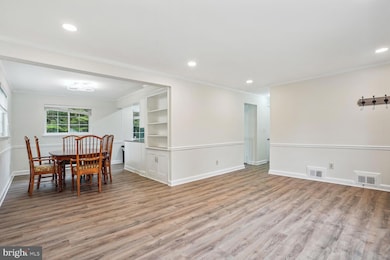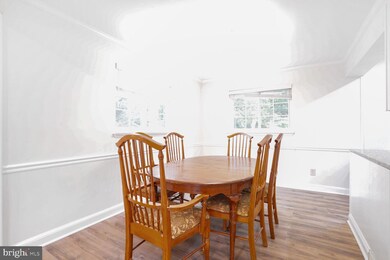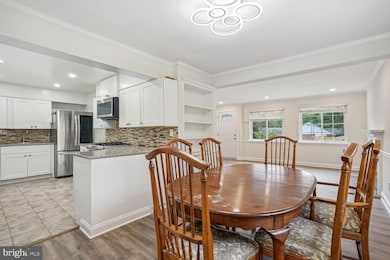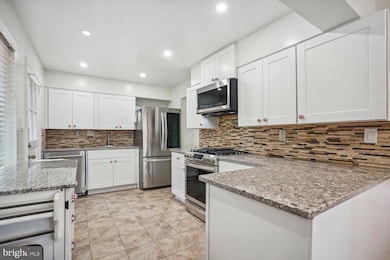3826 Pickett Ct Annandale, VA 22003
Highlights
- Gourmet Galley Kitchen
- Traditional Floor Plan
- Wood Flooring
- Deck
- Rambler Architecture
- 3-minute walk to Little Free Library Playground
About This Home
Embrace the opportunity to reside in the welcoming confines of 3826 Pickett Ct, a generously spaced raised rambler offering over 2300 sqft of modern living area.
Experience the serenity of a home revitalized with new flooring, freshly applied paint, and up-to-the-minute appliances. Indulge in conveniences like a brand-new laundry center, a fully renovated lower-level bathroom, an HVAC system replaced in 2021, and a new hot water tank from the same year. In 2023, enhancements continue with a new roof, new windows, new blinds, and fresh lighting.
Step into a world of elegance with this beautifully remodeled single-family home. A completely updated kitchen gleams with stainless steel appliances, while newly refinished hardwood floors add warmth and charm. Enjoy the cozy ambiance of a wood-burning fireplace, built-in shelving, a remodeled main-level bath, a fantastic private backyard, a capacious finished lower level, and a peaceful cul-de-sac location.
Benefit from the convenience of fiber optics (CAT 5 cable), compatible with Verizon, Cox, or Xfinity. While the city handles trash service, the tenant has the responsibility for all utilities and yard maintenance.
Explore the expansive backyard that's perfect for relaxation and entertainment, featuring a vast deck, a brick fire pit, and a garden area.
As part of the Broyhill Crest Recreation Club, enjoy the option of a fee-paid community pool membership. The available facilities are abundant: a 25-Meter Pool, two diving boards, swimming lessons, a covered pavilion basketball court, tennis courts, ping-pong table, playgrounds, volleyball court, picnic areas, gated baby pool, and a calendar filled with community events like happy hours, dinners, Oktoberfest, Pig Roasts, and more.
Welcome to a home where opportunities for comfort, community, and enjoyment await you at every corner!
Home Details
Home Type
- Single Family
Est. Annual Taxes
- $8,464
Year Built
- Built in 1953 | Remodeled in 2013
Lot Details
- 0.3 Acre Lot
- Northeast Facing Home
- Property is in excellent condition
- Property is zoned R-3
Home Design
- Rambler Architecture
- Brick Exterior Construction
- Block Foundation
- Asphalt Roof
Interior Spaces
- Property has 2 Levels
- Traditional Floor Plan
- Chair Railings
- Crown Molding
- Fireplace With Glass Doors
- Fireplace Mantel
- Double Pane Windows
- Low Emissivity Windows
- Vinyl Clad Windows
- Insulated Windows
- Double Hung Windows
- Insulated Doors
- Six Panel Doors
- Entrance Foyer
- Family Room
- Living Room
- Dining Room
- Storage Room
- Wood Flooring
- Storm Doors
Kitchen
- Gourmet Galley Kitchen
- Gas Oven or Range
- Dishwasher
- Disposal
Bedrooms and Bathrooms
Laundry
- Laundry Room
- Laundry on lower level
- Dryer
- Washer
Basement
- Heated Basement
- Walk-Up Access
- Connecting Stairway
- Rear Basement Entry
- Basement Windows
Parking
- 4 Parking Spaces
- 4 Driveway Spaces
Outdoor Features
- Deck
- Shed
- Porch
Utilities
- Forced Air Heating and Cooling System
- Natural Gas Water Heater
Listing and Financial Details
- Residential Lease
- Security Deposit $4,000
- Tenant pays for all utilities, trash removal, snow removal, light bulbs/filters/fuses/alarm care, lawn/tree/shrub care, insurance
- The owner pays for real estate taxes, insurance
- Rent includes fiber optics at dwelling
- No Smoking Allowed
- 12-Month Min and 36-Month Max Lease Term
- Available 8/1/25
- Assessor Parcel Number 0603 20 0142
Community Details
Overview
- No Home Owners Association
- $300 Recreation Fee
- Broyhill Crest Subdivision
- Property Manager
Recreation
- Lap or Exercise Community Pool
Pet Policy
- Limit on the number of pets
- Pet Size Limit
- Pet Deposit $500
- $50 Monthly Pet Rent
- Dogs Allowed
Map
Source: Bright MLS
MLS Number: VAFX2255982
APN: 0603-20-0142
- 3809 Larchmont Dr
- 7011 Murray Ln
- 7131 Murray Ln
- 4025 Travis Pkwy
- 4029 Travis Pkwy
- 4033 Travis Pkwy
- 7204 Quiet Cove
- 4003 Annandale Rd
- 7238 Farr St
- 3901 Ridge Rd
- 7306 Wayne Dr
- 3603 John Ct
- 4108 Wynnwood Dr
- 4015 Woodland Rd
- 4017 Woodland Rd
- 7404 Rocky Creek Terrace
- 7565 Marshall Dr
- 7019 Roundtree Rd
- 3906 Ivydale Dr
- 7530 Royce Ct
- 7381 Rodeo Ct
- 3905 Brenda Ln Unit One Bedroom apartment
- 7204 Quiet Cove
- 4108 Mangalore Dr Unit 103
- 3610 Terrace Dr
- 7415 Annanwood Ct
- 7515 Pleasant Way
- 6741 Fern Ln
- 4327 Ravensworth Rd
- 7439 little River Tn Turnpike Unit T-2
- 4405 Elan Ct
- 4548 King William Ct
- 7009 Hickory Hill Rd
- 7481 Demille Ct
- 7313 Brad St
- 6810 Perry Penney Dr Unit 99
- 4211 Americana Dr Unit 204
- 6718 Perry Penney Dr Unit 118
- 7814 Ashley Glen Rd
- 4524 Pinecrest Heights Dr
