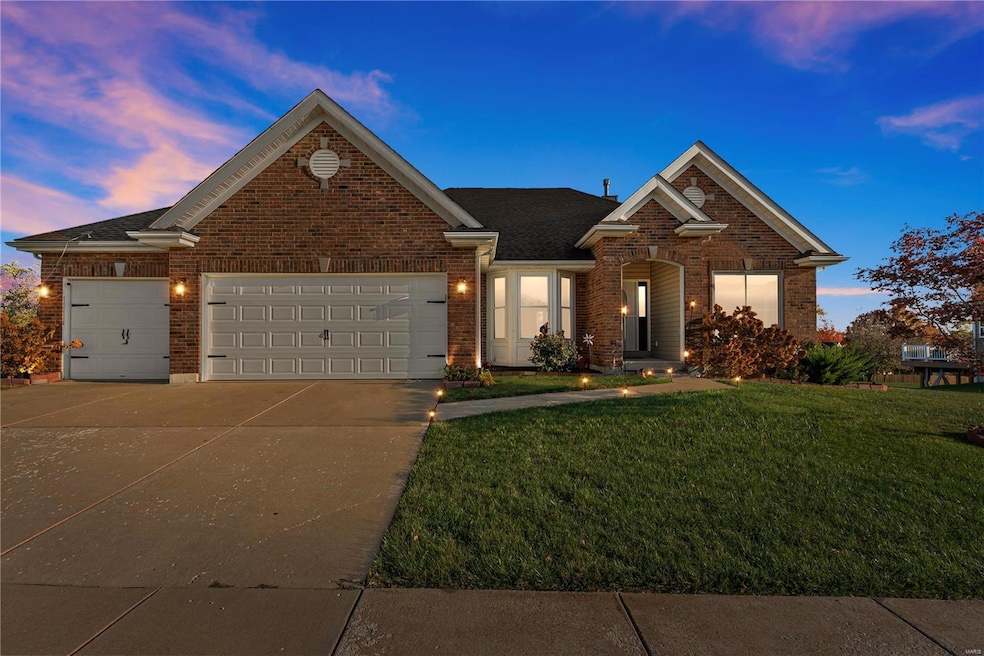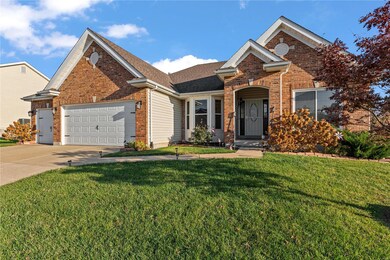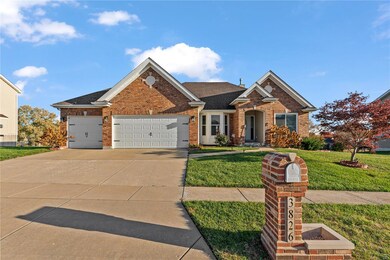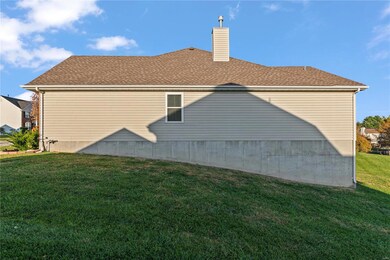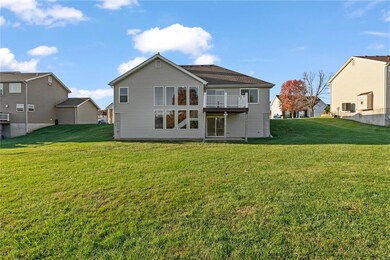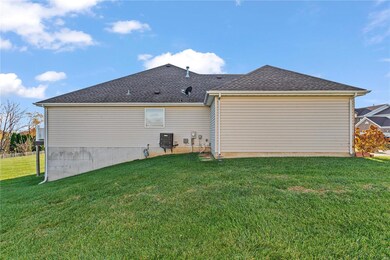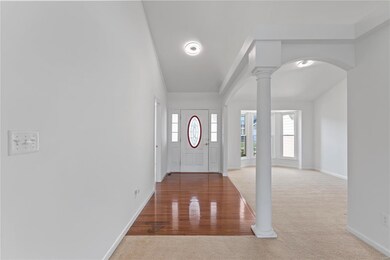
3826 Riverside Pointe Dr Florissant, MO 63034
Estimated Value: $330,000 - $381,000
Highlights
- Primary Bedroom Suite
- Vaulted Ceiling
- Great Room with Fireplace
- Deck
- 1.5-Story Property
- Stainless Steel Appliances
About This Home
As of December 2023As you step through the front door of this residence, you'll immediately appreciate the open and inviting atmosphere created by the vaulted ceilings and large windows that enhance the spacious feel and illuminates the natural light. The heart of this home is the master suite, featuring a his and hers bathroom sink, separate shower and a jet whirlpool tub. The attached walk-in closet completes the master suite, offering ample space for your wardrobe and personal belongings. This home also includes a main floor laundry room- No more hauling clothes up and down stairs! The potential for this home is limitless, with room to expand in the basement, offering an opportunity to add another bathroom and bedroom to suit your needs. Noteworthy updates includes a new electric panel, new windows, a new dishwasher, and a new garage door to add to the curb appeal. Schedule your viewing today and experience the comfort and convenience of this delightful property.
Last Agent to Sell the Property
Jolonda Hibbler
Redfin Corporation License #2022011792 Listed on: 11/24/2023
Home Details
Home Type
- Single Family
Est. Annual Taxes
- $5,415
Year Built
- Built in 2007
Lot Details
- 0.29
Parking
- 3 Car Attached Garage
- Garage Door Opener
Home Design
- 1.5-Story Property
- Traditional Architecture
- Brick Veneer
- Vinyl Siding
Interior Spaces
- 2,056 Sq Ft Home
- Built-in Bookshelves
- Vaulted Ceiling
- Ceiling Fan
- Electric Fireplace
- Six Panel Doors
- Great Room with Fireplace
- Utility Room
- Laundry on main level
Kitchen
- Breakfast Bar
- Gas Cooktop
- Range Hood
- Microwave
- Dishwasher
- Stainless Steel Appliances
- Kitchen Island
Bedrooms and Bathrooms
- 4 Main Level Bedrooms
- Primary Bedroom Suite
- Walk-In Closet
- 2 Full Bathrooms
- Dual Vanity Sinks in Primary Bathroom
- Whirlpool Tub and Separate Shower in Primary Bathroom
Basement
- Walk-Out Basement
- Basement Ceilings are 8 Feet High
Schools
- Brown Elem. Elementary School
- North Middle School
- Hazelwood Central High School
Utilities
- Cooling System Powered By Gas
- Forced Air Heating System
- Heating System Uses Gas
- Gas Water Heater
Additional Features
- Deck
- 0.29 Acre Lot
Community Details
- Built by McBride
- Magnolia
Listing and Financial Details
- Assessor Parcel Number 04J-51-0876
Ownership History
Purchase Details
Home Financials for this Owner
Home Financials are based on the most recent Mortgage that was taken out on this home.Purchase Details
Purchase Details
Purchase Details
Home Financials for this Owner
Home Financials are based on the most recent Mortgage that was taken out on this home.Similar Homes in Florissant, MO
Home Values in the Area
Average Home Value in this Area
Purchase History
| Date | Buyer | Sale Price | Title Company |
|---|---|---|---|
| Belt Way 1 Llc | -- | None Listed On Document | |
| Dunn Toni Dianne | -- | None Listed On Document | |
| Dunn Toni Dianne | -- | None Available | |
| Dunn Robert J | $269,900 | None Available |
Mortgage History
| Date | Status | Borrower | Loan Amount |
|---|---|---|---|
| Previous Owner | Diane Robert J | $196,252 | |
| Previous Owner | Dunn Robert J | $210,000 |
Property History
| Date | Event | Price | Change | Sq Ft Price |
|---|---|---|---|---|
| 12/14/2023 12/14/23 | Sold | -- | -- | -- |
| 11/29/2023 11/29/23 | Pending | -- | -- | -- |
| 11/24/2023 11/24/23 | For Sale | $325,000 | -- | $158 / Sq Ft |
Tax History Compared to Growth
Tax History
| Year | Tax Paid | Tax Assessment Tax Assessment Total Assessment is a certain percentage of the fair market value that is determined by local assessors to be the total taxable value of land and additions on the property. | Land | Improvement |
|---|---|---|---|---|
| 2023 | $5,415 | $60,190 | $4,390 | $55,800 |
| 2022 | $5,010 | $49,710 | $9,560 | $40,150 |
| 2021 | $4,739 | $49,710 | $9,560 | $40,150 |
| 2020 | $4,850 | $47,410 | $6,690 | $40,720 |
| 2019 | $4,812 | $47,410 | $6,690 | $40,720 |
| 2018 | $4,260 | $38,780 | $3,840 | $34,940 |
| 2017 | $4,255 | $38,780 | $3,840 | $34,940 |
| 2016 | $4,233 | $37,950 | $4,410 | $33,540 |
| 2015 | $4,072 | $37,950 | $4,410 | $33,540 |
| 2014 | $4,461 | $41,420 | $11,320 | $30,100 |
Agents Affiliated with this Home
-

Seller's Agent in 2023
Jolonda Hibbler
Redfin Corporation
(314) 341-8986
-
Elizabeth Gibson

Buyer's Agent in 2023
Elizabeth Gibson
EXP Realty, LLC
(314) 498-2773
3 in this area
5 Total Sales
Map
Source: MARIS MLS
MLS Number: MIS23069327
APN: 04J-51-0876
- 2 Aspen at Riverstone
- 3847 Sonora Stone Dr
- 3844 Rapids Dr
- 3843 Sonora Stone Dr
- 3839 Sonora Stone Dr
- 3840 Sonora Stone Dr
- 3841 Rapids Dr
- 3837 Rapids Dr
- 3828 Sonora Stone Dr
- 2 Maple at Riverstone
- 2 Ashford at Riverstone
- 3811 Sonora Stone Dr
- 2 Berwick at Riverstone
- 2 Aspen II at Riverstone
- 16804 River Stone Dr
- 16787 River Stone Dr
- 16783 River Stone Dr
- 1722 Rudelle Dr
- 1603 Norberg Dr
- 1184 English Saddle Rd
- 3826 Riverside Pointe Dr
- 3830 Riverside Pointe Dr
- 3822 Riverside Pointe Dr
- 3823 Riverside Pointe Lot #70 Dr
- 3827 Riverside Pointe Dr
- 3861 Salida Ct
- 3823Lot #70 Riverside Pointe Dr
- 3823 Riverside
- 3823 Riverside Pointe Dr
- 3834 Riverside Pointe Dr
- 3818 Riverside Pointe Dr
- 3818 Riverside Pointe Dr Unit 5
- 3818 Riverside Pointe Lot #5 Dr
- 3831 Riverside Pointe Dr
- 3854 Salida Ct
- 3819 Riverside Pointe Dr
- 3855 Salida Ct
- 16703 Stone Creek Ct
- 3835 Riverside Pointe Dr
- 3838 Riverside Pointe Dr
