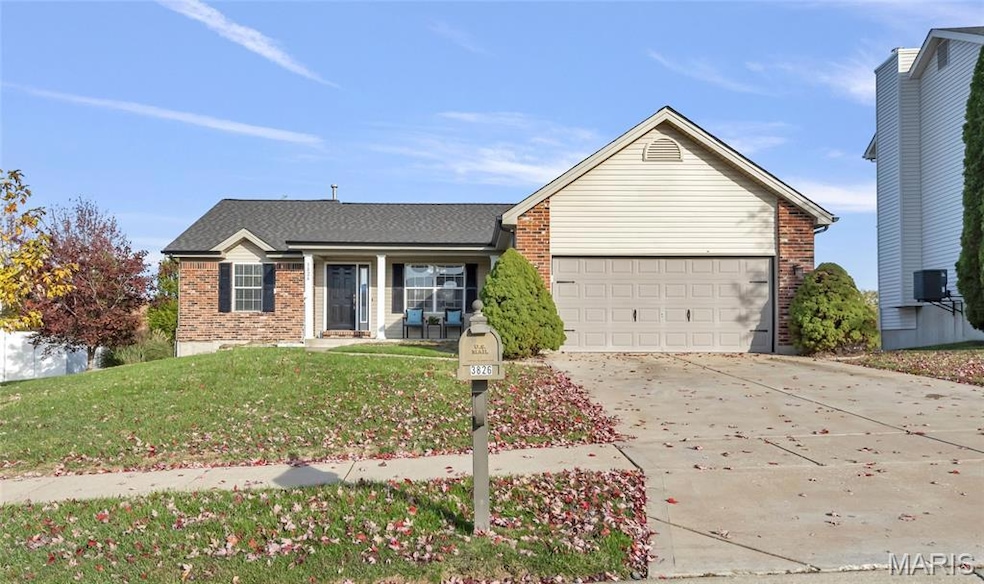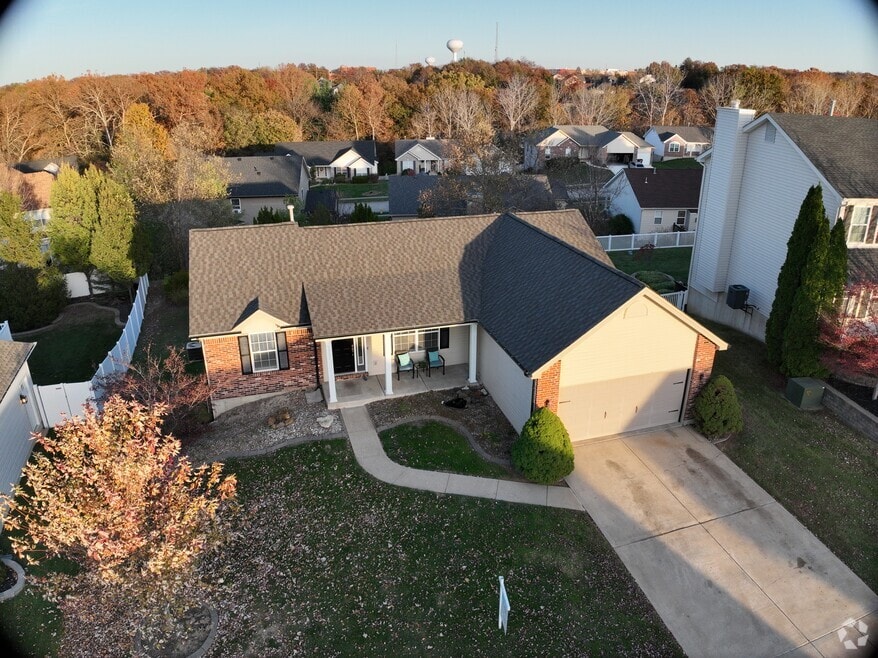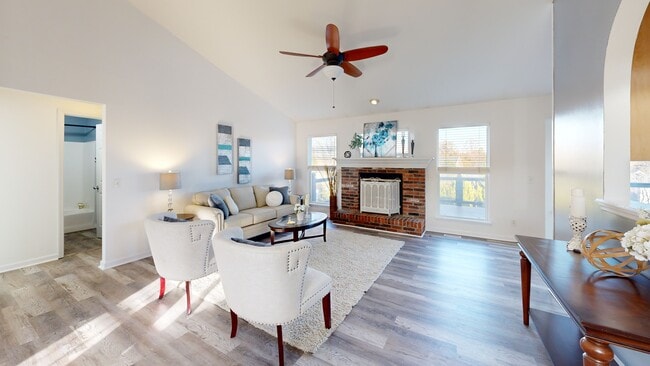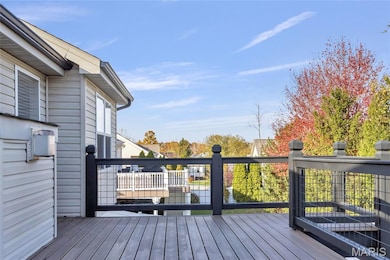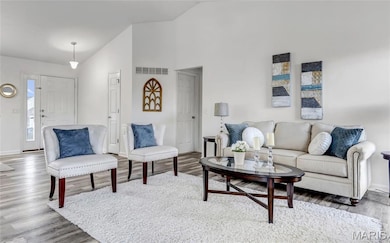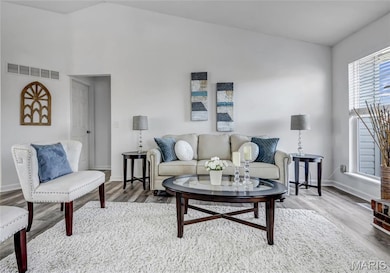
3826 Rocky Mound Dr Wentzville, MO 63385
Estimated payment $2,381/month
Highlights
- Very Popular Property
- Vaulted Ceiling
- Great Room with Fireplace
- Recreation Room
- Ranch Style House
- Mud Room
About This Home
You will love the convenient location of this spacious ranch home in small subdivision. Great room is vaulted & has transom window over the gas fireplace w/brick surround. Luxury vinyl plank flooring spans great room to the open dining room, into breakfast room and kitchen w/stainless steel appliances, 42” maple cabinets & pantry. Large mud/room w/LVP flooring leads to garage. Popular divided bedroom floorplan has 2 beds on one side of house near their updated full bath & vaulted Primary bedroom spanning the other side of house w/walk-in closet, soaking tub w/glass block window, sep shower, dbl vanities & linen closet. An entertainers dream walk-out LL boast 9ft pour and is finished w/dry bar that includes fridge, large recreation room, full bathroom, 4th bedroom and bonus room that would make a great sewing/hobby room or kids play area, all this & still room for storage w/peg board & permanent shelving. Walk-out slider door to a large patio underneath the 30x12 composite wood deck and private backyard fenced on 3-sides. Irrigation system, new roof 2024, lots of storage, new North Point Schools in Wentzville.
Open House Schedule
-
Sunday, November 23, 20251:00 to 2:30 pm11/23/2025 1:00:00 PM +00:0011/23/2025 2:30:00 PM +00:00Add to Calendar
Home Details
Home Type
- Single Family
Est. Annual Taxes
- $3,852
Year Built
- Built in 2001
Lot Details
- 10,454 Sq Ft Lot
- Back Yard Fenced
- Front and Back Yard Sprinklers
HOA Fees
- $4 Monthly HOA Fees
Parking
- 2 Car Attached Garage
Home Design
- Ranch Style House
- Brick or Stone Veneer
- Asphalt Roof
- Vinyl Siding
Interior Spaces
- Bar
- Vaulted Ceiling
- Ceiling Fan
- Mud Room
- Great Room with Fireplace
- Breakfast Room
- Dining Room
- Recreation Room
- Storage Room
- Laundry on main level
- Home Gym
- Stainless Steel Appliances
Flooring
- Carpet
- Concrete
- Luxury Vinyl Plank Tile
- Luxury Vinyl Tile
Bedrooms and Bathrooms
- 4 Bedrooms
- Soaking Tub
Partially Finished Basement
- Walk-Out Basement
- Sump Pump
- Bedroom in Basement
- Finished Basement Bathroom
- Basement Storage
Schools
- Journey Elem. Elementary School
- North Point Middle School
- North Point High School
Utilities
- Central Air
- Heating System Uses Natural Gas
- 220 Volts
- Natural Gas Connected
- Cable TV Available
Community Details
- Woodland Of Bear Creek Association
- Built by Jackson homes
Listing and Financial Details
- Assessor Parcel Number 4-0014-8356-00-0120.0000000
3D Interior and Exterior Tours
Floorplans
Map
Home Values in the Area
Average Home Value in this Area
Tax History
| Year | Tax Paid | Tax Assessment Tax Assessment Total Assessment is a certain percentage of the fair market value that is determined by local assessors to be the total taxable value of land and additions on the property. | Land | Improvement |
|---|---|---|---|---|
| 2025 | $3,852 | $57,559 | -- | -- |
| 2023 | $3,852 | $55,694 | $0 | $0 |
| 2022 | $3,328 | $44,770 | $0 | $0 |
| 2021 | $3,331 | $44,770 | $0 | $0 |
| 2020 | $3,219 | $41,475 | $0 | $0 |
| 2019 | $3,007 | $41,475 | $0 | $0 |
| 2018 | $2,869 | $37,682 | $0 | $0 |
| 2017 | $2,869 | $37,682 | $0 | $0 |
| 2016 | $2,903 | $36,486 | $0 | $0 |
| 2015 | $2,869 | $36,486 | $0 | $0 |
| 2014 | $2,292 | $30,903 | $0 | $0 |
Property History
| Date | Event | Price | List to Sale | Price per Sq Ft | Prior Sale |
|---|---|---|---|---|---|
| 11/07/2025 11/07/25 | For Sale | $390,000 | +62.6% | $144 / Sq Ft | |
| 06/16/2016 06/16/16 | Sold | -- | -- | -- | View Prior Sale |
| 05/04/2016 05/04/16 | For Sale | $239,900 | -- | $99 / Sq Ft |
Purchase History
| Date | Type | Sale Price | Title Company |
|---|---|---|---|
| Warranty Deed | $237,500 | None Available | |
| Interfamily Deed Transfer | -- | -- | |
| Corporate Deed | -- | -- | |
| Warranty Deed | -- | Davis Title & Abstract Co |
Mortgage History
| Date | Status | Loan Amount | Loan Type |
|---|---|---|---|
| Open | $190,000 | New Conventional | |
| Previous Owner | $158,376 | Balloon | |
| Previous Owner | $156,417 | Balloon | |
| Previous Owner | $138,300 | No Value Available |
About the Listing Agent

With over 17 years of experience selling homes in St. Louis, Warren, Franklin, Lincoln and St. Charles Counties, Melissa has picked up many insights along the way. Every piece of knowledge she absorbed over the years will guarantee you not only the best price for your property but also great communication and complete satisfaction that the job was done to the best of everyones ability. Melissa understands from working with many different sellers from different facets, that people have different
Melissa's Other Listings
Source: MARIS MLS
MLS Number: MIS25074797
APN: 4-0014-8356-00-0120.0000000
- 4201 Broken Rock Dr
- 4225 Broken Rock Dr
- 4001 Rocky Mound Dr
- 3512 Big Bear Ct
- 1904 Emerald Green Dr
- 2023 Peine Forest Dr
- 1608 Polar Dr
- 109 Pomodora Cir
- 1939 Betty Lou Ct
- 3538 Big Bear Ct
- 2416 Golden Bear Way Unit 712B
- 1721 Fairview Farms Cir
- 2424 Golden Bear Way
- 101 Peine Valley Ct
- 1873 Autumn Trail
- 700 Switchgrass Dr
- 121 Miranda Ct
- 1004 Kodiak Ct
- 2 Maple at Prairie Wind
- 1848 Autumn Trail
- 4303 Broken Rock Dr
- 615 Grayhawk Cir
- 454 Sweetgrass Dr
- 442 Sweetgrass Dr
- 1000 Heartland View Dr
- 310 Woodson Trail Dr
- 25 Landon Way Ct
- 610 Linda Ln Unit c
- 17 Brookfield Ct
- 29 Brookfield Ct
- 816 Mule Creek Dr
- 1684 Woods Mill Dr
- 544 Edison Way
- 3 Lost Canyon Ct
- 1720 Woods Mill Dr
- 228 Westhaven Cir Dr
- 100 Dry Brook Rd
- 48 Huntleigh Park Ct
- 606 Wall St
- 505-525 Dogleg Ct
