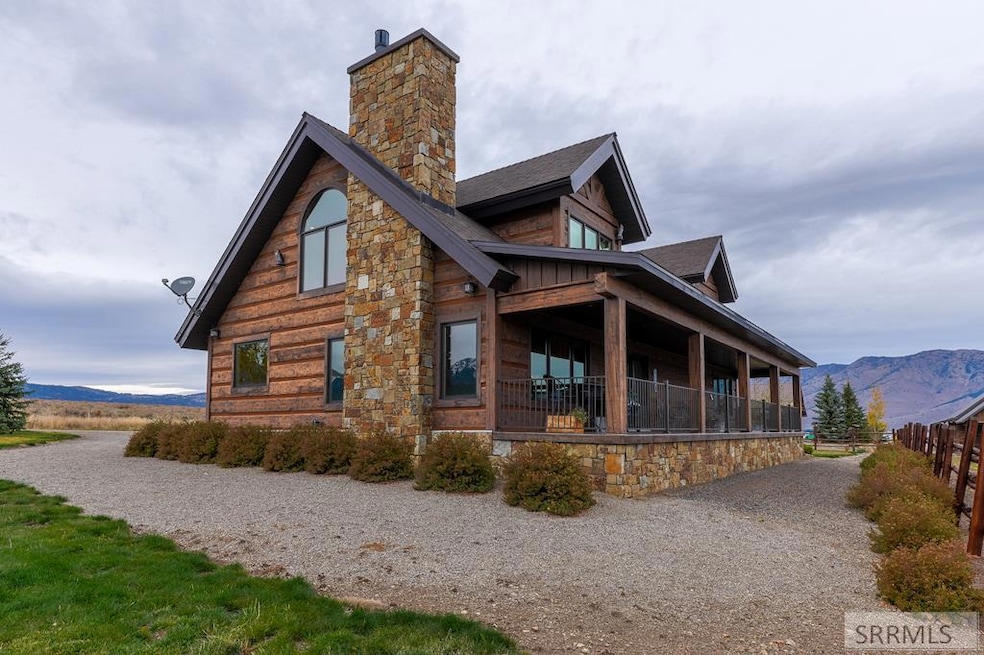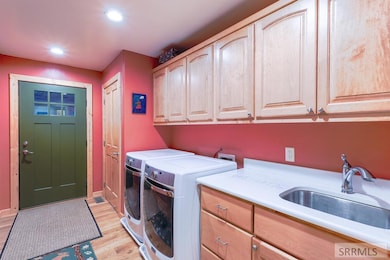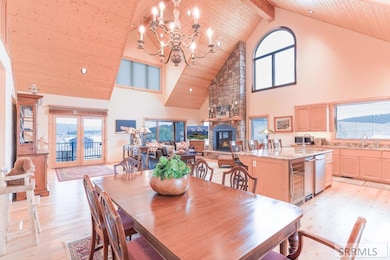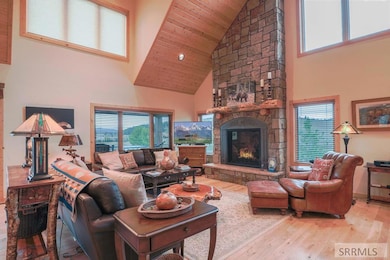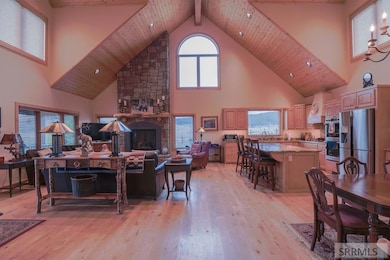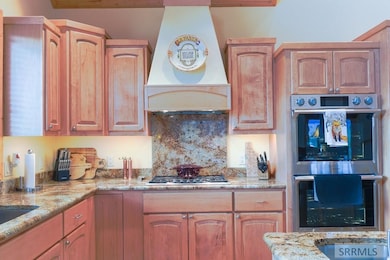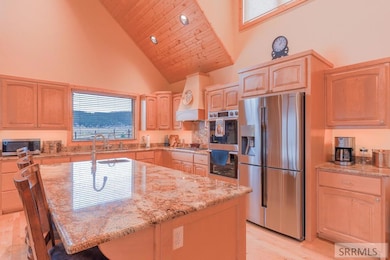
3826 Sage Ln Island Park, ID 83429
Estimated payment $8,140/month
Highlights
- Water Views
- Property is near a lake
- Wood Flooring
- RV Access or Parking
- Vaulted Ceiling
- Main Floor Primary Bedroom
About This Home
This is a dream home with views of Henrys Lake. Sit and rock on your patio with the peace of the lake and blue birds surrounding you. This is a unique property the sits in a quiet secluded area. The neighborhood is surrounded by government land to protect your many views. Non rental neighborhood so no chaos. It has a private marina for your boat and many fishing memories to be had. The home features white oak floors, wine fridge in kitchen and a open living space that is spacious and grand. Each bedroom has it's own en suite, so no sharing of bathrooms for your family or guests. It's a great gathering place for years to come. Exterior is made of EverLog, so forever maintenance free. This gives a beautiful log look without the work of upkeep. It has a garage for all you toys to be stored. Come enjoy Henry's Lake and all that it has to offer.
Home Details
Home Type
- Single Family
Est. Annual Taxes
- $3,255
Year Built
- Built in 2018
Lot Details
- 0.49 Acre Lot
- Wood Fence
- Level Lot
- Many Trees
HOA Fees
- $33 Monthly HOA Fees
Parking
- 2 Car Garage
- Garage Door Opener
- Open Parking
- RV Access or Parking
Property Views
- Water
- Mountain
Home Design
- Frame Construction
- Composition Roof
- Concrete Perimeter Foundation
Interior Spaces
- 2,456 Sq Ft Home
- 2-Story Property
- Vaulted Ceiling
- Ceiling Fan
- Propane Fireplace
- Mud Room
- Family Room
- Wood Flooring
- Crawl Space
Kitchen
- Double Oven
- Gas Range
- Microwave
- Dishwasher
- Disposal
Bedrooms and Bathrooms
- 4 Bedrooms
- Primary Bedroom on Main
- Walk-In Closet
Laundry
- Laundry on main level
- Electric Dryer
- Washer
Outdoor Features
- Property is near a lake
- Covered patio or porch
Schools
- Island Park Charter Elementary School
- North Fremont A215jh Middle School
- North Fremont A215hs High School
Utilities
- No Cooling
- Forced Air Heating System
- Community Well
- Electric Water Heater
- Private Sewer
Community Details
- Association fees include water
- Webster's Henry Lake Ranch Fre Subdivision
- Property is near a preserve or public land
Listing and Financial Details
- Exclusions: Family Oil Paintings, Guns, Gun Cabinet, Guitars, Violins, Italian Dishes In Hutch, China Hutch, Personal Clothes And Personal Items, Cooking Pans.
Map
Home Values in the Area
Average Home Value in this Area
Tax History
| Year | Tax Paid | Tax Assessment Tax Assessment Total Assessment is a certain percentage of the fair market value that is determined by local assessors to be the total taxable value of land and additions on the property. | Land | Improvement |
|---|---|---|---|---|
| 2024 | $3,223 | $858,022 | $109,341 | $748,681 |
| 2023 | $3,128 | $793,489 | $44,808 | $748,681 |
| 2022 | $3,606 | $638,102 | $44,808 | $593,294 |
| 2021 | $4,231 | $570,297 | $44,808 | $525,489 |
| 2020 | $3,343 | $412,099 | $30,696 | $381,403 |
| 2019 | $3,309 | $412,099 | $30,696 | $381,403 |
| 2018 | $392 | $24,696 | $24,696 | $0 |
| 2017 | $5 | $23,955 | $23,955 | $0 |
| 2016 | $195 | $23,955 | $23,955 | $0 |
| 2015 | $191 | $23,955 | $0 | $0 |
| 2014 | $189 | $23,955 | $0 | $0 |
| 2013 | $189 | $24,037 | $0 | $0 |
Property History
| Date | Event | Price | Change | Sq Ft Price |
|---|---|---|---|---|
| 04/24/2025 04/24/25 | For Sale | $1,400,000 | -- | $570 / Sq Ft |
Mortgage History
| Date | Status | Loan Amount | Loan Type |
|---|---|---|---|
| Closed | $434,000 | New Conventional | |
| Closed | $450,000 | New Conventional |
Similar Homes in Island Park, ID
Source: Snake River Regional MLS
MLS Number: 2175951
APN: RP-002160030010
- 3842 White Cap Dr
- 5085 Trumpeter
- 3755 Fisher Pointe Dr
- 5092 E Goose Bay Dr
- 3811 Red Rock Rd
- 3733 Red Rock Rd
- 3735 Fisher Pointe Dr
- 3727 Red Rock Rd
- 4911 Shadow Wood
- 4914 Shadow Wood
- 4907 Shadow Wood Ln
- 4930 Alpenglow Way
- 4920 Alpenglow Way
- 3936 Wise Owl Way
- 3560 Rock Creek Ln
- 5166 Mountain Dr
- 3889 Lake Breeze Dr
- 3872 Lake Breeze Dr
- 3885 Teton Rd
- 4008 Woodchuck St
