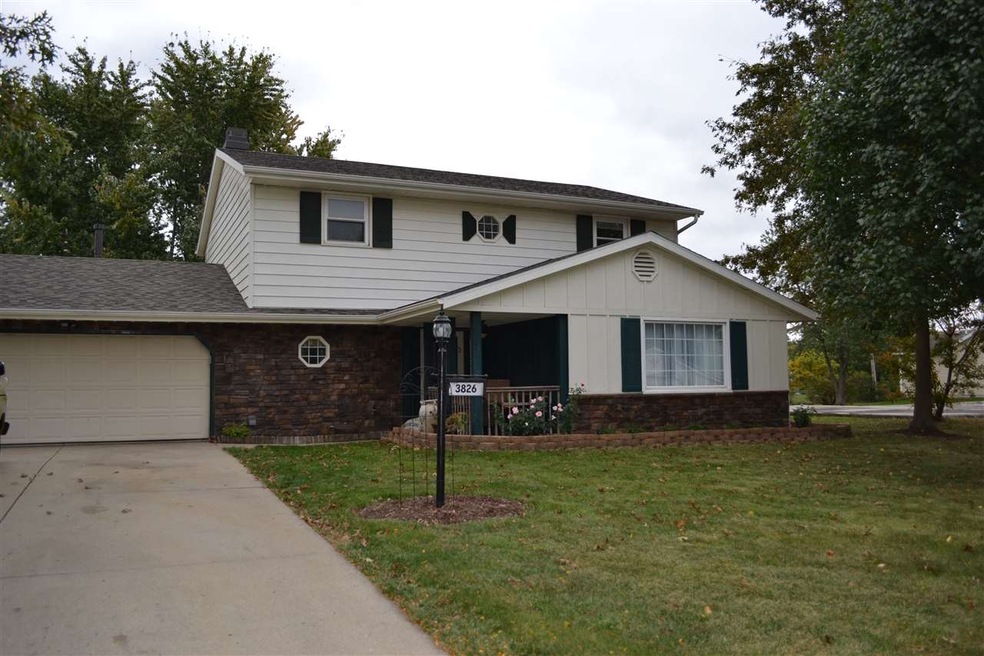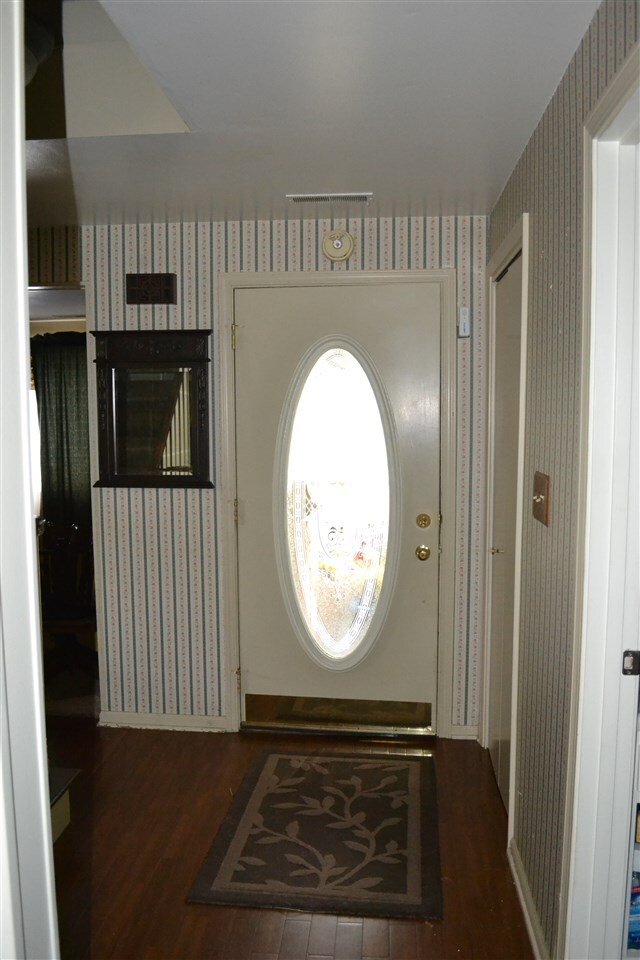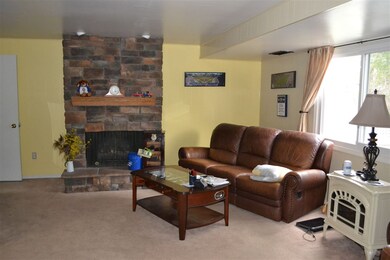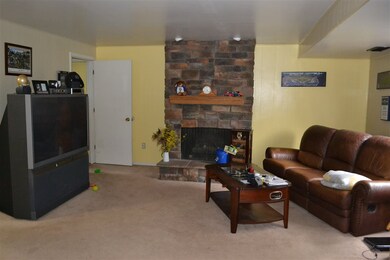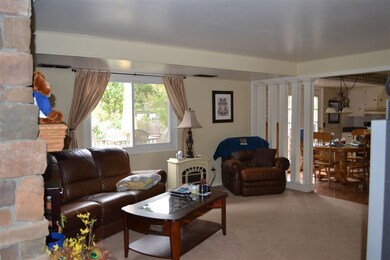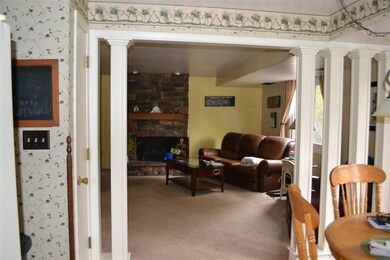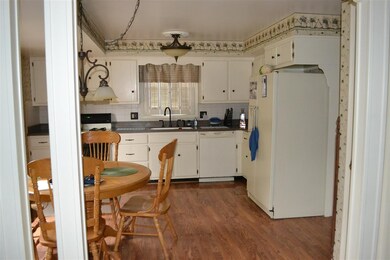
3826 Walden Run Fort Wayne, IN 46815
Oakhurst NeighborhoodHighlights
- Traditional Architecture
- 2 Car Attached Garage
- Forced Air Heating and Cooling System
- Great Room
- Eat-In Kitchen
- Level Lot
About This Home
As of November 2024This home is located in a wonderful neighborhood, close to schools, shopping and restaurants. It is a two-story home with 4 bedrooms and 3 baths, featuring a dining room, family room, open kitchen with updates, 3 year old stove and den. The fenced yard allows privacy for entertaining with a patio and hot tub to enjoy. The kitchen countertops and windows are newer. The main floor laundry room eases convenience. All appliances stay with the home. The attic is partially floored for extra storage capacity. The water heater is approx. 8 years old, the AC/Furnace approx. 5 years old and the roof is only a couple of months old. Come and enjoy what this home has to offer!
Last Buyer's Agent
Kevin Fry
CENTURY 21 Bradley Realty, Inc
Home Details
Home Type
- Single Family
Est. Annual Taxes
- $1,095
Year Built
- Built in 1975
Lot Details
- 10,141 Sq Ft Lot
- Lot Dimensions are 130 x 78
- Level Lot
Parking
- 2 Car Attached Garage
- Garage Door Opener
- Driveway
Home Design
- Traditional Architecture
- Slab Foundation
- Stone Exterior Construction
- Vinyl Construction Material
Interior Spaces
- 1,888 Sq Ft Home
- 2-Story Property
- Fireplace With Gas Starter
- Great Room
- Living Room with Fireplace
- Fire and Smoke Detector
Kitchen
- Eat-In Kitchen
- Disposal
Bedrooms and Bathrooms
- 4 Bedrooms
Laundry
- Laundry on main level
- Electric Dryer Hookup
Additional Features
- Suburban Location
- Forced Air Heating and Cooling System
Listing and Financial Details
- Assessor Parcel Number 02-08-28-256-006.000-072
Ownership History
Purchase Details
Home Financials for this Owner
Home Financials are based on the most recent Mortgage that was taken out on this home.Purchase Details
Home Financials for this Owner
Home Financials are based on the most recent Mortgage that was taken out on this home.Purchase Details
Home Financials for this Owner
Home Financials are based on the most recent Mortgage that was taken out on this home.Similar Homes in Fort Wayne, IN
Home Values in the Area
Average Home Value in this Area
Purchase History
| Date | Type | Sale Price | Title Company |
|---|---|---|---|
| Warranty Deed | -- | Partners Title Company | |
| Warranty Deed | $240,000 | Partners Title Company | |
| Deed | $124,900 | -- | |
| Deed | $124,900 | Meridian Title Corp. | |
| Warranty Deed | -- | Metropolitan Title Of In |
Mortgage History
| Date | Status | Loan Amount | Loan Type |
|---|---|---|---|
| Open | $240,000 | VA | |
| Closed | $240,000 | VA | |
| Previous Owner | $106,900 | New Conventional | |
| Previous Owner | $101,622 | FHA |
Property History
| Date | Event | Price | Change | Sq Ft Price |
|---|---|---|---|---|
| 11/29/2024 11/29/24 | Sold | $240,000 | +2.1% | $127 / Sq Ft |
| 10/27/2024 10/27/24 | Pending | -- | -- | -- |
| 10/18/2024 10/18/24 | Price Changed | $234,999 | -2.1% | $124 / Sq Ft |
| 10/07/2024 10/07/24 | Price Changed | $239,999 | -2.0% | $127 / Sq Ft |
| 09/30/2024 09/30/24 | Price Changed | $244,999 | -2.0% | $130 / Sq Ft |
| 09/23/2024 09/23/24 | Price Changed | $249,999 | -2.0% | $132 / Sq Ft |
| 08/22/2024 08/22/24 | Price Changed | $255,000 | -1.9% | $135 / Sq Ft |
| 06/16/2024 06/16/24 | For Sale | $259,999 | +151.2% | $138 / Sq Ft |
| 11/30/2015 11/30/15 | Sold | $103,500 | -1.3% | $55 / Sq Ft |
| 10/27/2015 10/27/15 | Pending | -- | -- | -- |
| 10/16/2015 10/16/15 | For Sale | $104,900 | -- | $56 / Sq Ft |
Tax History Compared to Growth
Tax History
| Year | Tax Paid | Tax Assessment Tax Assessment Total Assessment is a certain percentage of the fair market value that is determined by local assessors to be the total taxable value of land and additions on the property. | Land | Improvement |
|---|---|---|---|---|
| 2024 | $2,538 | $224,400 | $23,600 | $200,800 |
| 2023 | $2,538 | $223,600 | $23,600 | $200,000 |
| 2022 | $2,286 | $203,800 | $23,600 | $180,200 |
| 2021 | $1,823 | $164,400 | $19,300 | $145,100 |
| 2020 | $1,855 | $170,700 | $19,300 | $151,400 |
| 2019 | $1,608 | $149,300 | $19,300 | $130,000 |
| 2018 | $1,362 | $126,600 | $19,300 | $107,300 |
| 2017 | $1,247 | $115,600 | $19,300 | $96,300 |
| 2016 | $1,073 | $103,900 | $19,300 | $84,600 |
| 2014 | $1,095 | $106,800 | $19,300 | $87,500 |
| 2013 | $1,028 | $103,300 | $19,300 | $84,000 |
Agents Affiliated with this Home
-
Francis Thawn

Seller's Agent in 2024
Francis Thawn
Dollens Appraisal Services, LLC
(260) 458-7813
1 in this area
36 Total Sales
-
Dominick Parsons

Buyer's Agent in 2024
Dominick Parsons
Uptown Realty Group
(260) 271-9601
1 in this area
100 Total Sales
-
Lori Mills

Seller's Agent in 2015
Lori Mills
CENTURY 21 Bradley Realty, Inc
(260) 385-4092
72 Total Sales
-

Buyer's Agent in 2015
Kevin Fry
CENTURY 21 Bradley Realty, Inc
Map
Source: Indiana Regional MLS
MLS Number: 201548871
APN: 02-08-28-256-006.000-072
- 5434 Lawford Ln
- 5603 Martys Hill Place
- 3713 Well Meadow Place
- 4004 Darwood Dr
- 5433 Hewitt Ln
- 3935 Willshire Ct
- 4031 Hedwig Dr
- 3609 Delray Dr
- 4328 Oakhurst Dr
- 6023 Birchdale Dr
- 7286 Starks (Lot 11) Blvd
- 7342 Starks (Lot 8) Blvd
- 5317 Stellhorn Rd
- 5040 Stellhorn Rd
- 5410 Butterfield Dr
- 3311 Jonquil Dr
- 5205 Tunbridge Crossing
- 4612 Trier Rd
- 2801 Old Willow Place
- 6028 Manchester Dr
