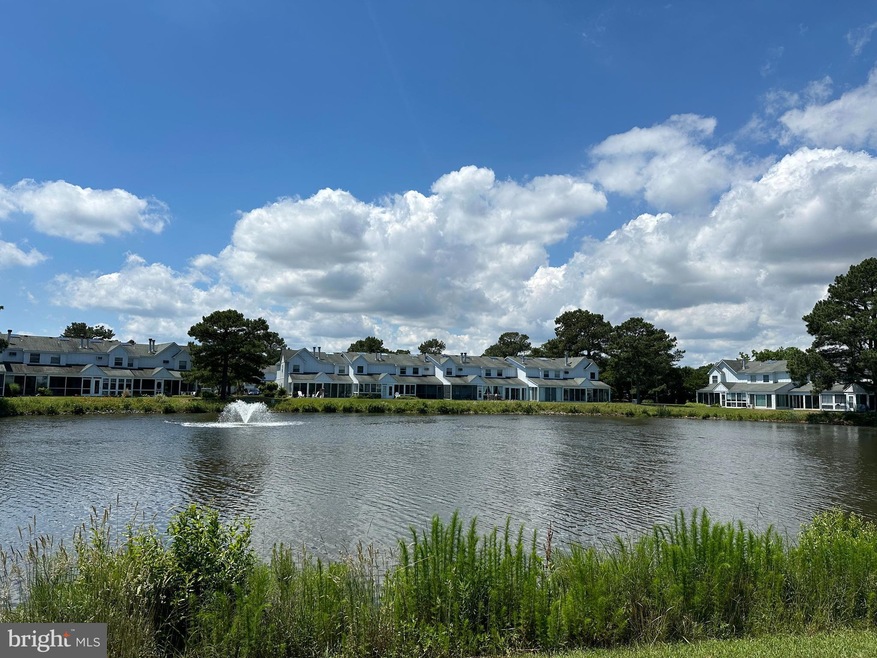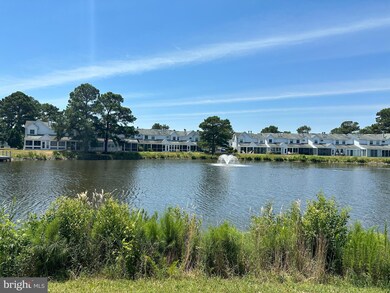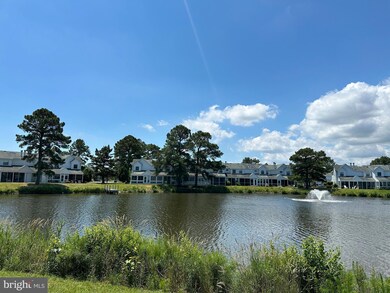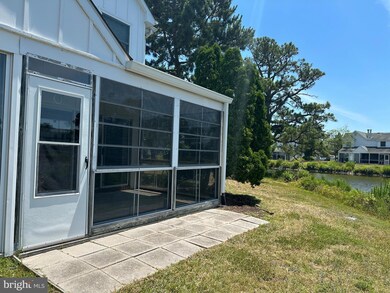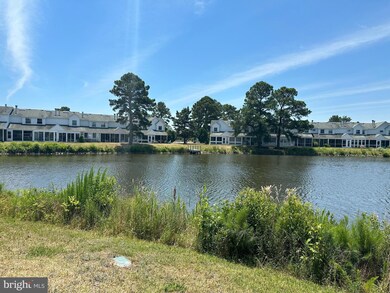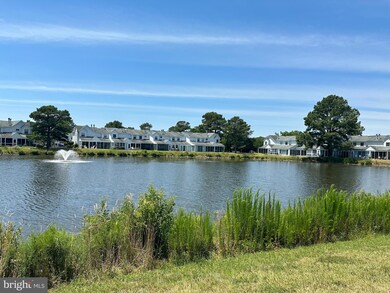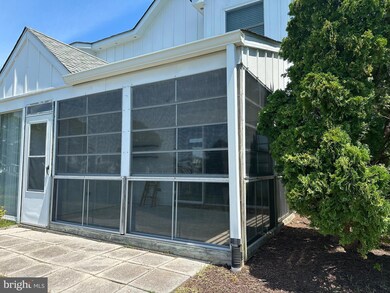
38265 Cardinal Ln Unit 122 Selbyville, DE 19975
Highlights
- 14 Feet of Waterfront
- Pier or Dock
- Open Floorplan
- Phillip C. Showell Elementary School Rated A-
- Fishing Allowed
- Lake Privileges
About This Home
As of August 2024* THIS is a RARE Opportunity : 1st Time on the Market! 38635 Cardinal Ln # 122 is A Contemporary Style END UNIT * 2 Bd 1.5Ba w/ 3 Season Sunroom & Patio! In a PREMIER LOCATION Overlooking the Large 2nd FRESHWATER Lake, You'll Enjoy INCOMPARABLE Views from this IMMACULATETownhouse ! END Units Are LARGER & Have 2 Additional Large Side Windows in the Living Rm & Primary Bedroom, giving MORE Light & Views of the Water* Freshly Painted Interior Throughout * Ceramic Tile: Entire 1st Floor & Primary Bath * Pergo : Both Bedrooms * HVAC - Replaced June 2022 w/ALL NEW Systems ( Heat/AC, Compressor & additional wiring for oversized HVAC)- Includes a Service Contract( Serviced June 19, 2024)* Completely REPLUMBED - NO Gray Pipe !! 3 Season SUNROOM w/ NEW Vinyl Tech Windows * Replacement Windows & NEW Window Treatments* Built-in Pine Cabinets in Living Room * Entry Coat Closet * * Storage Under Stairs * 6 Ceiling fans * Extra Lg Storage Rm * All Appliances w/ Built In Microwave & W/D* * Rear Patio over looking the Lake. ENJOY all that this Community Offersincluding 2 Large Pools * 3 Tennis /Pickleball Cts * 2 Basketball Cts * Volleyball Ct * ShuffleBoard Cts * Corn Hole * Horseshoe Pit * Hot Tub * 2 Playgrounds/Tot Lots * Community/Meeting Room * Fishing & Crabbing * BBQ Areas * Community Events & Gatherings !
Last Agent to Sell the Property
Keller Williams Realty License #70788 Listed on: 06/28/2024

Townhouse Details
Home Type
- Townhome
Est. Annual Taxes
- $564
Year Built
- Built in 1987
Lot Details
- 14 Feet of Waterfront
- Property is in excellent condition
HOA Fees
- $337 Monthly HOA Fees
Home Design
- Coastal Architecture
- Contemporary Architecture
- Slab Foundation
- Frame Construction
- Architectural Shingle Roof
- HardiePlank Type
- Stick Built Home
- Composite Building Materials
Interior Spaces
- 1,250 Sq Ft Home
- Property has 2 Levels
- Open Floorplan
- Built-In Features
- Ceiling Fan
- Skylights
- Wood Burning Fireplace
- Fireplace With Glass Doors
- Electric Fireplace
- Double Pane Windows
- ENERGY STAR Qualified Windows
- Vinyl Clad Windows
- Insulated Windows
- Double Hung Windows
- Sliding Windows
- Window Screens
- Sliding Doors
- Combination Dining and Living Room
- Sun or Florida Room
- Storage Room
- Attic
Kitchen
- Self-Cleaning Oven
- Built-In Microwave
- Dishwasher
- Disposal
Flooring
- Carpet
- Laminate
- Ceramic Tile
Bedrooms and Bathrooms
- 2 Bedrooms
- En-Suite Primary Bedroom
- En-Suite Bathroom
- Soaking Tub
- Bathtub with Shower
Laundry
- Laundry in unit
- Stacked Washer and Dryer
Home Security
Parking
- 2 Open Parking Spaces
- 2 Parking Spaces
- Parking Lot
- 1 Assigned Parking Space
Accessible Home Design
- Doors are 32 inches wide or more
- More Than Two Accessible Exits
- Level Entry For Accessibility
Eco-Friendly Details
- ENERGY STAR Qualified Equipment for Heating
Outdoor Features
- Canoe or Kayak Water Access
- Property is near a lake
- Non Powered Boats Only
- Lake Privileges
Utilities
- Central Air
- Heat Pump System
- Back Up Electric Heat Pump System
- Electric Water Heater
- Phone Available
- Cable TV Available
Listing and Financial Details
- Assessor Parcel Number 533-20.00-4.00-122
Community Details
Overview
- $1,000 Capital Contribution Fee
- Association fees include water, trash, reserve funds, recreation facility, road maintenance, pool(s), management, lawn maintenance, lawn care side, lawn care rear, insurance, exterior building maintenance, common area maintenance
- Built by Bunting Construction Corp
- Mallard Lakes Subdivision, Contemporary Floorplan
- Property Manager
- Community Lake
Amenities
- Picnic Area
- Common Area
- Community Center
- Meeting Room
- Party Room
Recreation
- Pier or Dock
- Tennis Courts
- Community Basketball Court
- Volleyball Courts
- Community Playground
- Lap or Exercise Community Pool
- Community Spa
- Fishing Allowed
Pet Policy
- Limit on the number of pets
- Dogs and Cats Allowed
Security
- Security Service
- Storm Doors
Ownership History
Purchase Details
Purchase Details
Home Financials for this Owner
Home Financials are based on the most recent Mortgage that was taken out on this home.Purchase Details
Similar Homes in Selbyville, DE
Home Values in the Area
Average Home Value in this Area
Purchase History
| Date | Type | Sale Price | Title Company |
|---|---|---|---|
| Deed | -- | None Listed On Document | |
| Deed | $340,000 | None Listed On Document | |
| Deed | $75,600 | -- |
Property History
| Date | Event | Price | Change | Sq Ft Price |
|---|---|---|---|---|
| 08/09/2024 08/09/24 | Sold | $340,000 | -2.8% | $272 / Sq Ft |
| 07/22/2024 07/22/24 | Pending | -- | -- | -- |
| 06/28/2024 06/28/24 | For Sale | $349,900 | 0.0% | $280 / Sq Ft |
| 06/27/2024 06/27/24 | Price Changed | $349,900 | -- | $280 / Sq Ft |
Tax History Compared to Growth
Tax History
| Year | Tax Paid | Tax Assessment Tax Assessment Total Assessment is a certain percentage of the fair market value that is determined by local assessors to be the total taxable value of land and additions on the property. | Land | Improvement |
|---|---|---|---|---|
| 2024 | $642 | $13,650 | $0 | $13,650 |
| 2023 | $615 | $13,650 | $0 | $13,650 |
| 2022 | $605 | $13,650 | $0 | $13,650 |
| 2021 | $587 | $13,650 | $0 | $13,650 |
| 2020 | $560 | $13,650 | $0 | $13,650 |
| 2019 | $558 | $13,650 | $0 | $13,650 |
| 2018 | $563 | $14,850 | $0 | $0 |
| 2017 | $568 | $14,850 | $0 | $0 |
| 2016 | $500 | $14,850 | $0 | $0 |
| 2015 | $516 | $14,850 | $0 | $0 |
| 2014 | $508 | $14,850 | $0 | $0 |
Agents Affiliated with this Home
-
CYNTHIA SPIECZNY

Seller's Agent in 2024
CYNTHIA SPIECZNY
Keller Williams Realty
(302) 228-1450
36 in this area
38 Total Sales
-
Kasey Keith

Buyer's Agent in 2024
Kasey Keith
RE/MAX
(302) 757-9886
6 in this area
50 Total Sales
Map
Source: Bright MLS
MLS Number: DESU2064290
APN: 533-20.00-4.00-122
- 38072 Mockingbird Ln Unit 59
- 38395 Cardinal Ln Unit 184
- 38421 Cardinal Ln Unit 195
- 38296 Hummingbird Ln Unit 255
- 37828 Cedar Rd
- 38219 Bayberry Ln
- 37286 Lighthouse Rd Unit 110
- 38275 Maple Ln
- 38886 Point Dr
- 38230 Possum Rd Unit 14028
- 38101 Natures Walk Way
- 37575 Janice Cir
- 37304 Lighthouse Rd Unit 6
- 37959 Bayview Cir E
- 38336 Bayberry Ln
- 37645 Oak Rd
- 38428 Hickory Ln
- 37682 E Shady Dr Unit 16225
- 38396 Walnut Ln
- 37680 E Shady Dr Unit 16537
