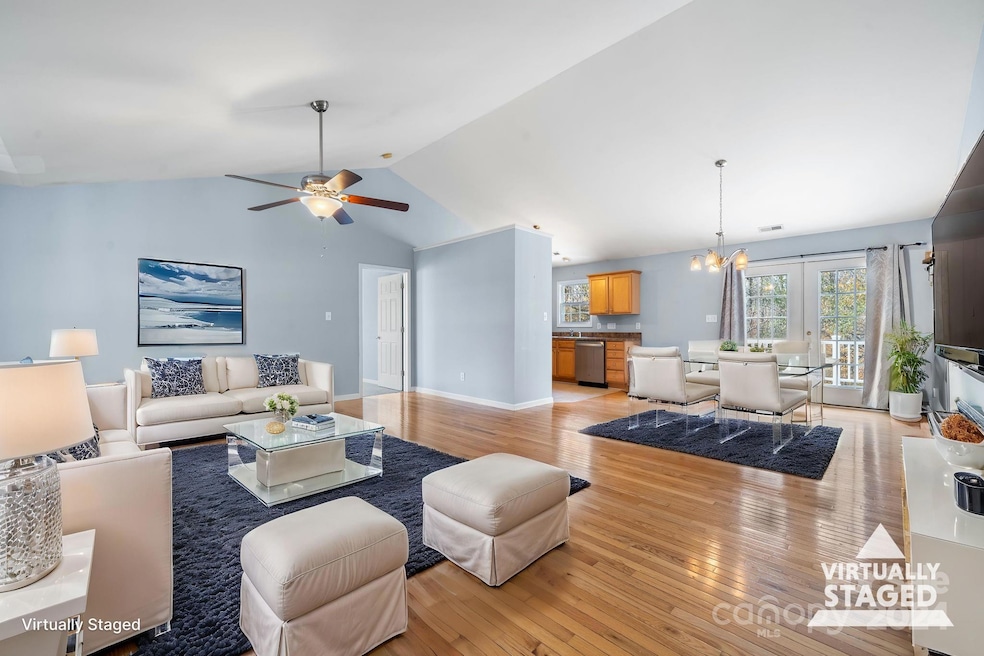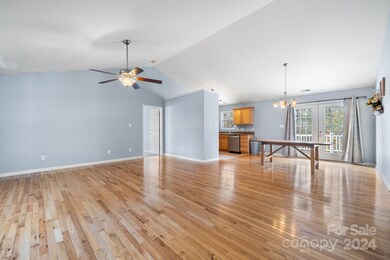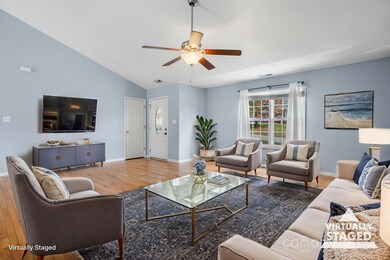
3827 26th Street Dr NE Hickory, NC 28601
Highlights
- Open Floorplan
- Deck
- Ranch Style House
- Snow Creek Elementary School Rated A-
- Wooded Lot
- Wood Flooring
About This Home
As of December 2024New Listing! Ranch home w/ Basement lots of space for entertaining! 3 bedrooms, 2.5 bath home located in Hickory Woods featuring a partially finished basement. The open living room welcomes you in, featuring vaulted ceilings & hardwood floors. The kitchen has SS appliances & dining are open to the living room area. With a split bedroom floorplan, the master bedroom features carpet flooring & master bath w/ double vanity sink & WIC. Bedrooms 2 & 3 are located opposite of the master and share a full hallway bathroom w/ single vanity sink. New Carpet & paint in BR's 2 & 3 in Nov 2024. Washer & dryer hookups are located in the laundry closet on main level. The basement is partially finished featuring a den area & office area as well as a half bathroom. An oversized 2 car garage is located in the basement w/ interior access. Enjoy the outdoors in the Fenced in back yard featuring a "trex" deck in a private setting. No City Taxes! Call to make your appointment to see this home today!
Last Agent to Sell the Property
RE/MAX Legendary Brokerage Email: Amanda@StokesREGroup.com License #242257 Listed on: 11/25/2024

Home Details
Home Type
- Single Family
Est. Annual Taxes
- $1,402
Year Built
- Built in 2005
Lot Details
- Chain Link Fence
- Back Yard Fenced
- Level Lot
- Cleared Lot
- Wooded Lot
- Property is zoned R-20
Parking
- 2 Car Attached Garage
- Basement Garage
Home Design
- Ranch Style House
- Brick Exterior Construction
- Vinyl Siding
Interior Spaces
- Open Floorplan
- Partially Finished Basement
- Exterior Basement Entry
- Laundry Room
Kitchen
- Electric Range
- Microwave
- Dishwasher
Flooring
- Wood
- Linoleum
- Tile
Bedrooms and Bathrooms
- 3 Main Level Bedrooms
- Split Bedroom Floorplan
- Walk-In Closet
Outdoor Features
- Deck
- Front Porch
Schools
- Snow Creek Elementary School
- Arndt Middle School
- St. Stephens High School
Utilities
- Central Air
- Heat Pump System
- Septic Tank
Community Details
- Hickory Woods Subdivision
Listing and Financial Details
- Assessor Parcel Number 372410373395
Ownership History
Purchase Details
Home Financials for this Owner
Home Financials are based on the most recent Mortgage that was taken out on this home.Purchase Details
Home Financials for this Owner
Home Financials are based on the most recent Mortgage that was taken out on this home.Purchase Details
Home Financials for this Owner
Home Financials are based on the most recent Mortgage that was taken out on this home.Purchase Details
Similar Homes in the area
Home Values in the Area
Average Home Value in this Area
Purchase History
| Date | Type | Sale Price | Title Company |
|---|---|---|---|
| Warranty Deed | $350,000 | None Listed On Document | |
| Warranty Deed | $172,000 | None Available | |
| Warranty Deed | $155,500 | None Available | |
| Deed | $145,000 | -- |
Mortgage History
| Date | Status | Loan Amount | Loan Type |
|---|---|---|---|
| Open | $302,000 | New Conventional | |
| Previous Owner | $137,600 | New Conventional | |
| Previous Owner | $158,800 | Purchase Money Mortgage | |
| Previous Owner | $125,500 | Construction |
Property History
| Date | Event | Price | Change | Sq Ft Price |
|---|---|---|---|---|
| 12/23/2024 12/23/24 | Sold | $350,000 | 0.0% | $186 / Sq Ft |
| 11/30/2024 11/30/24 | Pending | -- | -- | -- |
| 11/25/2024 11/25/24 | For Sale | $350,000 | +103.5% | $186 / Sq Ft |
| 05/10/2013 05/10/13 | Sold | $172,000 | -4.4% | $91 / Sq Ft |
| 03/28/2013 03/28/13 | Pending | -- | -- | -- |
| 10/08/2012 10/08/12 | For Sale | $179,900 | -- | $95 / Sq Ft |
Tax History Compared to Growth
Tax History
| Year | Tax Paid | Tax Assessment Tax Assessment Total Assessment is a certain percentage of the fair market value that is determined by local assessors to be the total taxable value of land and additions on the property. | Land | Improvement |
|---|---|---|---|---|
| 2025 | $1,402 | $275,900 | $16,900 | $259,000 |
| 2024 | $1,402 | $268,300 | $16,900 | $251,400 |
| 2023 | $1,348 | $165,600 | $16,900 | $148,700 |
| 2022 | $1,151 | $165,600 | $16,900 | $148,700 |
| 2021 | $1,151 | $165,600 | $16,900 | $148,700 |
| 2020 | $1,151 | $165,600 | $16,900 | $148,700 |
| 2019 | $1,151 | $165,600 | $0 | $0 |
| 2018 | $1,169 | $168,200 | $17,100 | $151,100 |
| 2017 | $1,169 | $0 | $0 | $0 |
| 2016 | $1,169 | $0 | $0 | $0 |
| 2015 | $907 | $168,240 | $17,100 | $151,140 |
| 2014 | $907 | $151,200 | $17,900 | $133,300 |
Agents Affiliated with this Home
-
Amanda Stokes

Seller's Agent in 2024
Amanda Stokes
RE/MAX
(828) 234-9553
20 in this area
430 Total Sales
-
Tiffany Annas

Buyer's Agent in 2024
Tiffany Annas
Osborne Real Estate Group LLC
(828) 390-7995
4 in this area
70 Total Sales
-
Hank Eimer

Seller's Agent in 2013
Hank Eimer
Coldwell Banker Boyd & Hassell
(828) 234-1535
2 Total Sales
-
Ashley Garren
A
Buyer's Agent in 2013
Ashley Garren
Keller Williams Unified
(828) 228-1492
Map
Source: Canopy MLS (Canopy Realtor® Association)
MLS Number: 4203112
APN: 3724103733950000
- 3720 25th Street Place NE
- 2439 36th Ave NE
- 3843 22nd St NE
- 3917 22nd St NE
- 2526 Snow Creek Rd NE
- 2550 Snow Creek Rd NE
- 2530 Snow Creek Rd NE
- 3320 28th St NE
- 2035 Kool Park Rd NE
- 2365 Kool Park Rd NE
- 2385 Kool Park Rd NE Unit 2
- 2360 Kool Park Rd NE
- 2523 Kool Park Rd NE
- 1903 46th Avenue Dr NE
- 2645 Kool Park Rd NE
- 1919 46th Avenue Dr NE Unit 46
- 00 Kool Park Rd NE
- Poplar Plan at Bear Park
- 2704 Kool Park Rd NE
- 1627 33rd Ave NE






