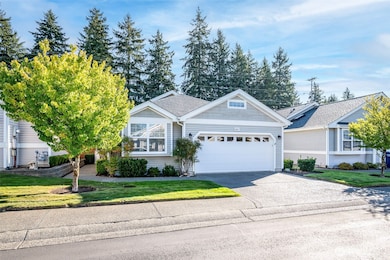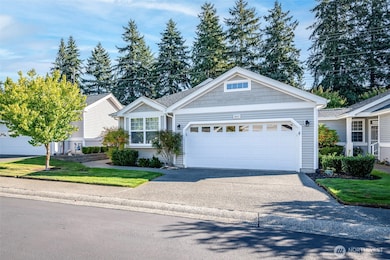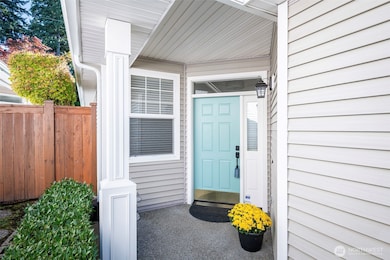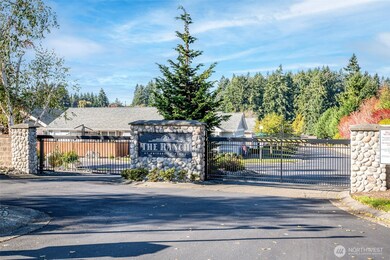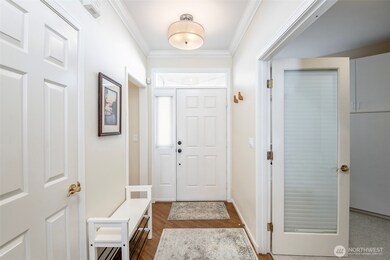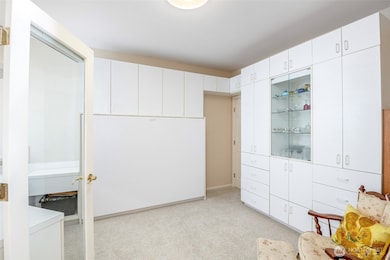3827 67th Avenue Ct W Tacoma, WA 98466
Estimated payment $4,526/month
Highlights
- Gated Community
- Traditional Architecture
- Balcony
- Evergreen Primary School Rated A
- Private Yard
- Skylights
About This Home
Welcome to The Ranch—a highly sought-after gated community in University Place. This immaculate home offers fresh interior paint, new light fixtures including recessed lighting, and brand-new carpet in the bedrooms. Both bathrooms have been tastefully remodeled with new tile and laminate flooring and modern finishes. The kitchen features newer appliances, and a new washer and dryer are also included. The functional floor plan offers a spacious living room with a cozy gas fireplace, a large primary bedroom, and a den/office complete with a built-in Murphy bed. Newer Furnace, H20 tank, and heat pump! The private, mature backyard includes a tranquil water feature and bird bath—perfect for relaxing or entertaining.
Source: Northwest Multiple Listing Service (NWMLS)
MLS#: 2446059
Property Details
Home Type
- Condominium
Est. Annual Taxes
- $6,246
Year Built
- Built in 1995
Lot Details
- Open Space
- Sprinkler System
- Private Yard
HOA Fees
- $500 Monthly HOA Fees
Parking
- Garage
Home Design
- Traditional Architecture
- Composition Roof
- Metal Construction or Metal Frame
- Vinyl Construction Material
Interior Spaces
- 1,704 Sq Ft Home
- 1-Story Property
- Skylights
- Gas Fireplace
- Insulated Windows
- French Doors
- Alarm System
Kitchen
- Gas Oven or Range
- Stove
- Microwave
- Dishwasher
- Disposal
Flooring
- Carpet
- Vinyl Plank
Bedrooms and Bathrooms
- 3 Main Level Bedrooms
- Walk-In Closet
- Bathroom on Main Level
Laundry
- Electric Dryer
- Washer
Utilities
- Forced Air Heating and Cooling System
- Heat Pump System
- Water Heater
Additional Features
- Balcony
- Number of ADU Units: 0
Listing and Financial Details
- Down Payment Assistance Available
- Visit Down Payment Resource Website
- Assessor Parcel Number 9001180010
Community Details
Overview
- Association fees include common area maintenance, lawn service, road maintenance
- 2 Units
- The Management Trust Don Westman Association
- Secondary HOA Phone (253) 472-0825
- The Ranch Condos
- University Place Subdivision
- Park Phone (253) 282-3757 | Manager The Management Trust- Don Westman
Pet Policy
- Pets Allowed
Security
- Gated Community
Map
Home Values in the Area
Average Home Value in this Area
Tax History
| Year | Tax Paid | Tax Assessment Tax Assessment Total Assessment is a certain percentage of the fair market value that is determined by local assessors to be the total taxable value of land and additions on the property. | Land | Improvement |
|---|---|---|---|---|
| 2025 | $5,804 | $560,300 | $291,900 | $268,400 |
| 2024 | $5,804 | $550,600 | $302,800 | $247,800 |
| 2023 | $5,804 | $492,700 | $294,000 | $198,700 |
| 2022 | $5,462 | $511,100 | $294,000 | $217,100 |
| 2021 | $5,267 | $383,700 | $201,300 | $182,400 |
| 2019 | $4,397 | $352,000 | $170,900 | $181,100 |
| 2018 | $4,778 | $343,800 | $156,600 | $187,200 |
| 2017 | $4,320 | $308,600 | $129,800 | $178,800 |
| 2016 | $3,863 | $258,600 | $98,800 | $159,800 |
| 2014 | $2,272 | $224,600 | $83,700 | $140,900 |
| 2013 | $2,272 | $210,300 | $76,100 | $134,200 |
Property History
| Date | Event | Price | List to Sale | Price per Sq Ft | Prior Sale |
|---|---|---|---|---|---|
| 11/08/2025 11/08/25 | Pending | -- | -- | -- | |
| 10/17/2025 10/17/25 | For Sale | $665,000 | +5.6% | $390 / Sq Ft | |
| 07/31/2024 07/31/24 | Sold | $630,000 | +0.8% | $370 / Sq Ft | View Prior Sale |
| 06/11/2024 06/11/24 | Pending | -- | -- | -- | |
| 06/09/2024 06/09/24 | Price Changed | $625,000 | -0.8% | $367 / Sq Ft | |
| 06/09/2024 06/09/24 | Price Changed | $630,000 | -0.8% | $370 / Sq Ft | |
| 05/23/2024 05/23/24 | For Sale | $635,000 | 0.0% | $373 / Sq Ft | |
| 05/20/2024 05/20/24 | Pending | -- | -- | -- | |
| 05/16/2024 05/16/24 | For Sale | $635,000 | -- | $373 / Sq Ft |
Purchase History
| Date | Type | Sale Price | Title Company |
|---|---|---|---|
| Warranty Deed | $630,000 | Cw Title | |
| Warranty Deed | $181,834 | Chicago Title Insurance Co |
Source: Northwest Multiple Listing Service (NWMLS)
MLS Number: 2446059
APN: 900118-0010
- 4003 Flora Dr
- 1340 Coral Dr
- 3619 67th Ave W
- 4311 67th Ave W Unit B
- 1322 W Mount Dr
- 3529 67th Ave W
- 6320 Gregory St W
- 4641 67th Avenue Ct W Unit 4643
- 1450 Alameda Ave Unit 1
- 6423 47th Street Ct W
- 7606 37th St W Unit B3
- 4509 74th Avenue Ct W
- 7612 37th St W Unit D
- 4601 73rd Avenue Ct W
- 4708 63rd Ave W
- 4810 70th Avenue Ct W
- 4211 Shoshone St W
- 1327 1333 Contra Costa Ave
- 1203 Contra Costa Ave
- 1310 Boise St Unit 2

