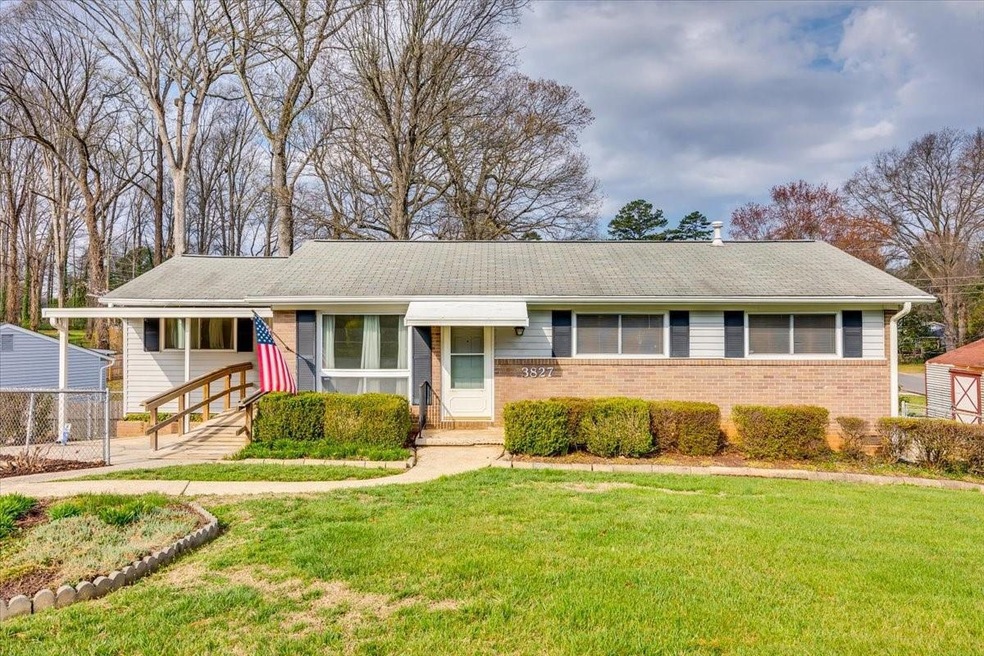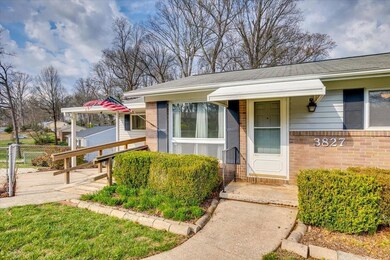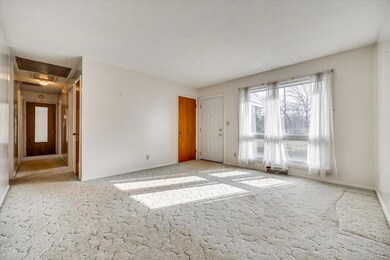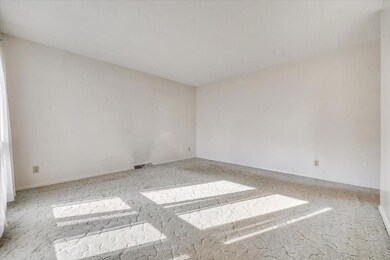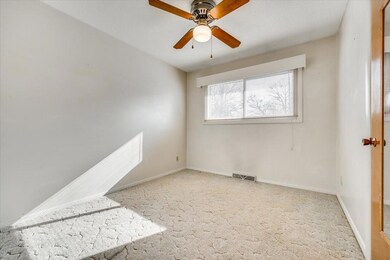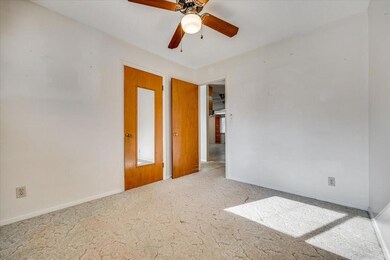
3827 Dunwoody Dr Charlotte, NC 28215
Windsor Park NeighborhoodHighlights
- Wood Flooring
- Walk-In Closet
- Laundry Room
- Corner Lot
- Home Security System
- Ramp on the main level
About This Home
As of September 2023This full brick gem located in sought after Shamrock Hills is awaiting your special touch, a contractor's delight! This home represents the character of the 1960’s with a large kitchen at the center, laundry area located inside, a whole-house attic fan that still works, and even true hardwood floors (except den). While the house needs cosmetic attention, the systems have been updated to include roof 2004, A/C 2009, heat/furnace 2020, water heater 2019, replacement windows 1986 and den window 2010. Recently pressure-washed house, concrete driveway, sidewalks and 3 sheds. Two sheds are wired for electricity. Fenced front and rear yards, extra storage in tall crawl space. Conveniently located to uptown Charlotte, NODA and Plaza Midwood. So much potential and all this with no HOA! Original owner, first time ever to hit the market. Hurry!
Last Agent to Sell the Property
Keller Williams Connected Brokerage Email: Jimmy@AlexanderRealty.net License #1256 Listed on: 03/02/2023

Home Details
Home Type
- Single Family
Est. Annual Taxes
- $1,765
Year Built
- Built in 1964
Lot Details
- Back and Front Yard Fenced
- Chain Link Fence
- Corner Lot
- Property is zoned R4
Home Design
- Vinyl Siding
- Four Sided Brick Exterior Elevation
Interior Spaces
- 1,460 Sq Ft Home
- 1-Story Property
- Ceiling Fan
- Crawl Space
- Attic Fan
- Home Security System
- Dishwasher
- Laundry Room
Flooring
- Wood
- Vinyl
Bedrooms and Bathrooms
- 3 Main Level Bedrooms
- Walk-In Closet
- 2 Full Bathrooms
Parking
- Garage
- Driveway
Utilities
- Forced Air Heating and Cooling System
- Heating System Uses Natural Gas
- Gas Water Heater
- Cable TV Available
Additional Features
- Ramp on the main level
- Shed
Community Details
- Shamrock Hills Subdivision
Listing and Financial Details
- Assessor Parcel Number 099-181-13
Ownership History
Purchase Details
Home Financials for this Owner
Home Financials are based on the most recent Mortgage that was taken out on this home.Purchase Details
Home Financials for this Owner
Home Financials are based on the most recent Mortgage that was taken out on this home.Purchase Details
Similar Homes in Charlotte, NC
Home Values in the Area
Average Home Value in this Area
Purchase History
| Date | Type | Sale Price | Title Company |
|---|---|---|---|
| Warranty Deed | $420,000 | None Listed On Document | |
| Warranty Deed | $276,500 | Lion Title | |
| Deed | -- | -- |
Mortgage History
| Date | Status | Loan Amount | Loan Type |
|---|---|---|---|
| Open | $420,000 | New Conventional | |
| Previous Owner | $294,200 | New Conventional | |
| Previous Owner | $90,000 | Credit Line Revolving |
Property History
| Date | Event | Price | Change | Sq Ft Price |
|---|---|---|---|---|
| 09/20/2023 09/20/23 | Sold | $420,000 | -1.2% | $287 / Sq Ft |
| 07/15/2023 07/15/23 | For Sale | $425,000 | +53.8% | $290 / Sq Ft |
| 04/06/2023 04/06/23 | Sold | $276,250 | -4.7% | $189 / Sq Ft |
| 03/02/2023 03/02/23 | For Sale | $290,000 | -- | $199 / Sq Ft |
Tax History Compared to Growth
Tax History
| Year | Tax Paid | Tax Assessment Tax Assessment Total Assessment is a certain percentage of the fair market value that is determined by local assessors to be the total taxable value of land and additions on the property. | Land | Improvement |
|---|---|---|---|---|
| 2023 | $1,765 | $301,900 | $104,000 | $197,900 |
| 2022 | $1,765 | $182,900 | $50,000 | $132,900 |
| 2021 | $1,765 | $182,900 | $50,000 | $132,900 |
| 2020 | $1,872 | $182,900 | $50,000 | $132,900 |
| 2019 | $1,857 | $182,900 | $50,000 | $132,900 |
| 2018 | $1,174 | $83,900 | $13,700 | $70,200 |
| 2017 | $1,149 | $83,900 | $13,700 | $70,200 |
| 2016 | $1,140 | $83,900 | $13,700 | $70,200 |
| 2015 | $1,128 | $83,900 | $13,700 | $70,200 |
| 2014 | $1,210 | $89,400 | $14,400 | $75,000 |
Agents Affiliated with this Home
-
Matthew Means

Seller's Agent in 2023
Matthew Means
COMPASS
(704) 293-4449
4 in this area
235 Total Sales
-
Jimmy Alexander
J
Seller's Agent in 2023
Jimmy Alexander
Keller Williams Connected
(704) 622-3271
2 in this area
51 Total Sales
-
Lenore Pattillo

Buyer's Agent in 2023
Lenore Pattillo
Coldwell Banker Realty
(980) 223-5575
1 in this area
75 Total Sales
Map
Source: Canopy MLS (Canopy Realtor® Association)
MLS Number: 4006056
APN: 099-181-13
- 4042 Uppergate Ln
- 3932 Slagle Dr
- 4009 Dunwoody Dr
- 3900 Colebrook Rd
- 3828 Delgany Dr
- 3919 Briarhill Dr
- 3941 Briarhill Dr
- 4101 Tipperary Place
- 3900 Langley Rd
- 3701 Tipperary Place
- 4219 Tipperary Place
- 4128 Donnybrook Place
- 3701 Slagle Dr
- 4209 Donnybrook Place
- 3619 Bankston Place
- 4930 Crestmont Dr
- 3518 Donovan Place
- 4333 Dunwoody Dr
- 2255 Milton Rd
- 3406 Erinbrook Ln
