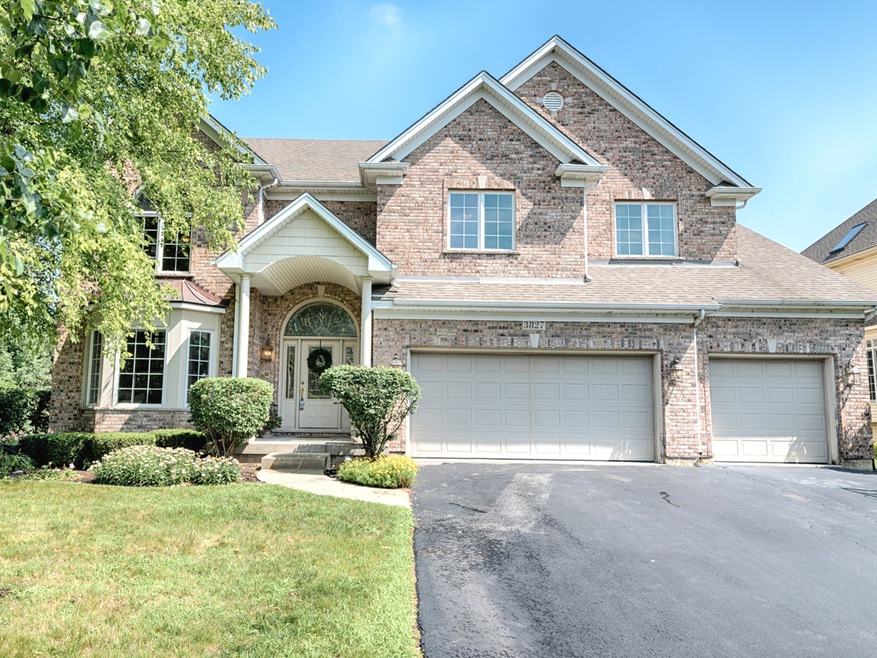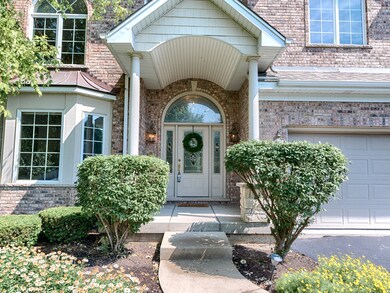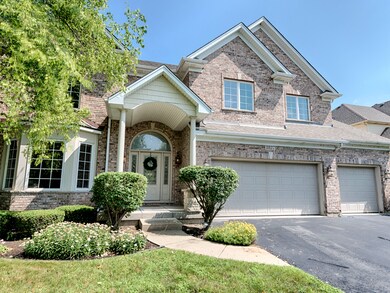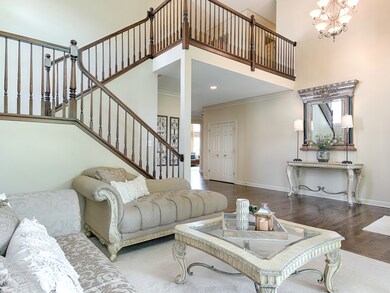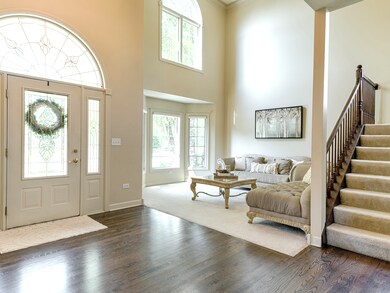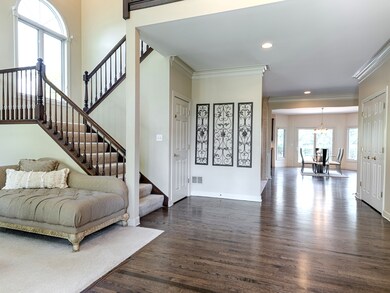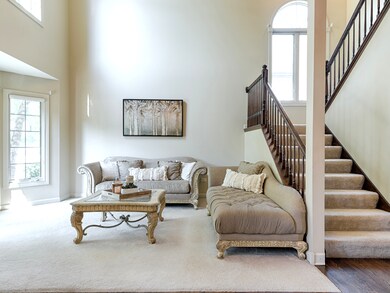
3827 Junebreeze Ln Unit 6 Naperville, IL 60564
Tall Grass NeighborhoodHighlights
- Vaulted Ceiling
- Wood Flooring
- Loft
- Fry Elementary School Rated A+
- Whirlpool Bathtub
- Mud Room
About This Home
As of March 2022Aesthetically designed, former builder SPEC HOME with Impeccable beauty in Tall Grass. Captivating Floor plan Opens into a Grand Foyer and a 2 Story Living room. Exquisite CHEF KITCHEN with EXTRA LARGE CUSTOM BUILT GRANITE ISLAND, backspalsh, stainless steel Appliances, 42 inch Cherry cabinets and hardwood floors*** 2 Story Sun drenched Family Room overlooking Juliet balcony, Splendid floor to ceiling Stone fireplace and Large Windows***WELL CRAFTED DOUBLE CROWN MOULDING THROUGHOUT** 1st Floor Den/Bedroom with Full Bathroom can be used as an IN LAW ARRANGEMENT**The openness continues on the 2nd level with large loft leading to Master bedroom.Master Bathroom has separate vanities with granite, whirlpool tub & walk in shower**Conveniently located 2nd floor laundry room, ENSUITE Princess room ***3 FULL BATHS ON 2ND FLOOR**BRAND NEW ROOF,GUTTERS AND COPPER ROOF ON BAY WINDOW. $3000 CARPET ALLOWANCE **Award Winning Naperville 204 Schools. Pool and Tennis Community. A Must See and A Must Buy
Last Agent to Sell the Property
john greene, Realtor License #475171931 Listed on: 07/20/2018

Home Details
Home Type
- Single Family
Est. Annual Taxes
- $17,237
Year Built
- 2003
HOA Fees
- $54 per month
Parking
- Attached Garage
- Garage Transmitter
- Garage Door Opener
- Driveway
- Parking Included in Price
- Garage Is Owned
Home Design
- Brick Exterior Construction
- Slab Foundation
- Asphalt Rolled Roof
- Vinyl Siding
Interior Spaces
- Vaulted Ceiling
- Attached Fireplace Door
- Gas Log Fireplace
- Mud Room
- Dining Area
- Loft
- Wood Flooring
- Storm Screens
Kitchen
- Breakfast Bar
- Walk-In Pantry
- Built-In Double Oven
- Cooktop with Range Hood
- Microwave
- Dishwasher
- Stainless Steel Appliances
- Kitchen Island
- Disposal
Bedrooms and Bathrooms
- Primary Bathroom is a Full Bathroom
- In-Law or Guest Suite
- Bathroom on Main Level
- Dual Sinks
- Whirlpool Bathtub
- Separate Shower
Laundry
- Laundry on upper level
- Dryer
- Washer
Unfinished Basement
- Basement Fills Entire Space Under The House
- Rough-In Basement Bathroom
Utilities
- Forced Air Zoned Cooling and Heating System
- Heating System Uses Gas
Additional Features
- Brick Porch or Patio
- Property is near a bus stop
Listing and Financial Details
- Homeowner Tax Exemptions
Ownership History
Purchase Details
Home Financials for this Owner
Home Financials are based on the most recent Mortgage that was taken out on this home.Purchase Details
Home Financials for this Owner
Home Financials are based on the most recent Mortgage that was taken out on this home.Purchase Details
Home Financials for this Owner
Home Financials are based on the most recent Mortgage that was taken out on this home.Purchase Details
Home Financials for this Owner
Home Financials are based on the most recent Mortgage that was taken out on this home.Similar Homes in the area
Home Values in the Area
Average Home Value in this Area
Purchase History
| Date | Type | Sale Price | Title Company |
|---|---|---|---|
| Warranty Deed | $730,000 | Proper Title | |
| Warranty Deed | $546,500 | Attorney | |
| Warranty Deed | $582,000 | Chicago Title Insurance Co | |
| Warranty Deed | $163,000 | Chicago Title Insurance Co |
Mortgage History
| Date | Status | Loan Amount | Loan Type |
|---|---|---|---|
| Previous Owner | $408,000 | New Conventional | |
| Previous Owner | $415,800 | New Conventional | |
| Previous Owner | $437,200 | New Conventional | |
| Previous Owner | $411,000 | New Conventional | |
| Previous Owner | $417,000 | Unknown | |
| Previous Owner | $150,000 | Fannie Mae Freddie Mac | |
| Previous Owner | $177,500 | Credit Line Revolving | |
| Previous Owner | $333,700 | Purchase Money Mortgage | |
| Previous Owner | $122,250 | No Value Available | |
| Closed | $131,700 | No Value Available |
Property History
| Date | Event | Price | Change | Sq Ft Price |
|---|---|---|---|---|
| 03/23/2022 03/23/22 | Sold | $730,000 | -2.7% | $188 / Sq Ft |
| 02/26/2022 02/26/22 | Pending | -- | -- | -- |
| 02/23/2022 02/23/22 | For Sale | -- | -- | -- |
| 02/22/2022 02/22/22 | Pending | -- | -- | -- |
| 02/11/2022 02/11/22 | For Sale | $749,900 | +37.2% | $193 / Sq Ft |
| 08/30/2018 08/30/18 | Sold | $546,500 | -2.4% | $140 / Sq Ft |
| 07/25/2018 07/25/18 | Pending | -- | -- | -- |
| 07/20/2018 07/20/18 | For Sale | $559,900 | -- | $144 / Sq Ft |
Tax History Compared to Growth
Tax History
| Year | Tax Paid | Tax Assessment Tax Assessment Total Assessment is a certain percentage of the fair market value that is determined by local assessors to be the total taxable value of land and additions on the property. | Land | Improvement |
|---|---|---|---|---|
| 2023 | $17,237 | $239,540 | $58,597 | $180,943 |
| 2022 | $14,055 | $199,991 | $55,432 | $144,559 |
| 2021 | $13,437 | $190,467 | $52,792 | $137,675 |
| 2020 | $13,183 | $187,450 | $51,956 | $135,494 |
| 2019 | $12,959 | $206,588 | $50,492 | $156,096 |
| 2018 | $15,454 | $212,301 | $49,381 | $162,920 |
| 2017 | $15,222 | $206,820 | $48,106 | $158,714 |
| 2016 | $15,198 | $202,367 | $47,070 | $155,297 |
| 2015 | $14,277 | $194,584 | $45,260 | $149,324 |
| 2014 | $14,277 | $179,565 | $45,270 | $134,295 |
| 2013 | $14,277 | $179,565 | $45,270 | $134,295 |
Agents Affiliated with this Home
-

Seller's Agent in 2022
Rachael Rae Gish
@ Properties
(815) 791-3487
1 in this area
157 Total Sales
-
Y
Buyer's Agent in 2022
Yifang Lu
Yifang Lu
(630) 390-0177
1 in this area
25 Total Sales
-

Seller's Agent in 2018
Simmi Malhotra
john greene Realtor
(630) 284-9544
4 in this area
118 Total Sales
-

Buyer's Agent in 2018
Nan Smith
Baird Warner
(630) 202-6878
116 Total Sales
Map
Source: Midwest Real Estate Data (MRED)
MLS Number: MRD10024710
APN: 01-09-411-017
- 3136 Kewanee Ln
- 2903 Saganashkee Ln
- 3103 Saganashkee Ln
- 3105 Saganashkee Ln
- 3432 Redwing Dr Unit 2
- 3620 Ambrosia Dr
- 24341 103rd St
- 10412 Dawn Ave
- 4182 Royal Mews Cir
- 3919 Falcon Dr
- 3316 Tall Grass Dr
- 3421 Goldfinch Dr
- 24531 W 103rd St
- 24452 W Blvd Dejohn Unit 2
- 3427 Breitwieser Ln Unit 4
- 3216 Cool Springs Ct
- 24144 Royal Worlington Dr
- 3133 Reflection Dr
- 2519 Accolade Ave
- 10603 Royal Porthcawl Dr
