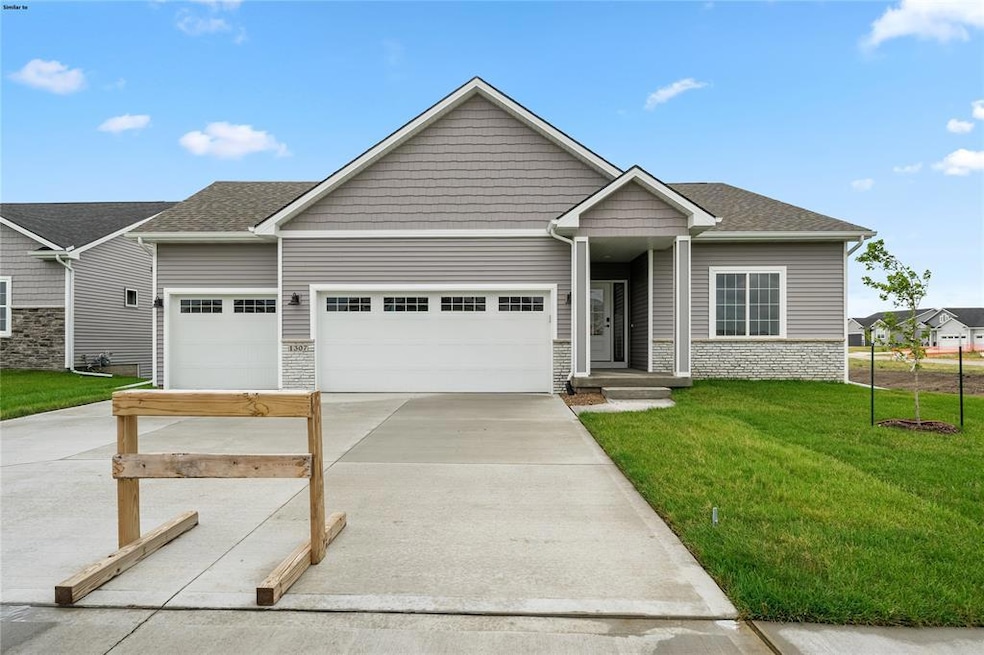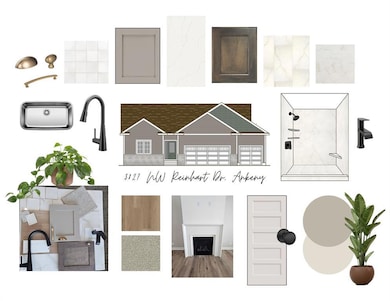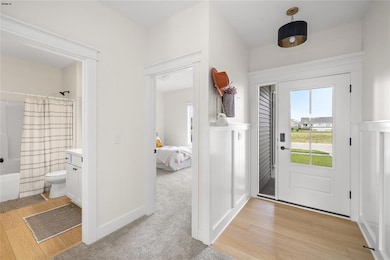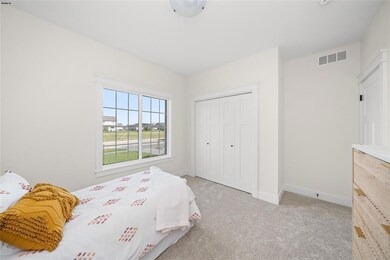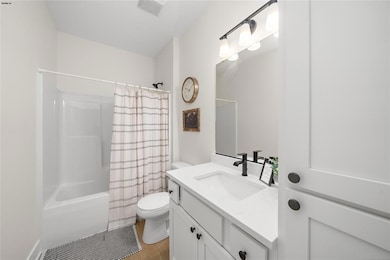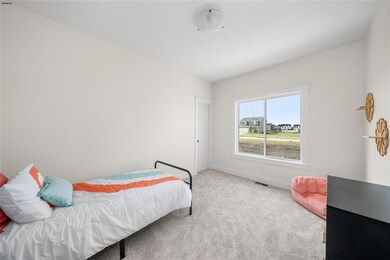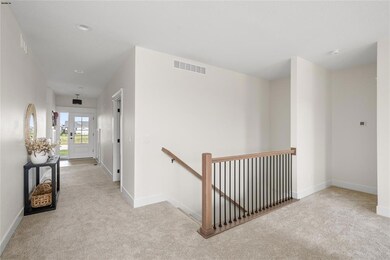3827 NW Reinhart Dr Ankeny, IA 50023
Northwest Ankeny NeighborhoodEstimated payment $3,467/month
Highlights
- Ranch Style House
- Forced Air Heating and Cooling System
- Gas Fireplace
- Prairie Ridge Middle School Rated A
About This Home
Welcome to our stunning Spruce floor plan, a ranch-style gem that offers a perfect blend of comfort and elegance. This spacious residence spans 2,552 square feet of finished space and boasts a thoughtfully designed layout featuring 4 bedrooms, 3 bathrooms, and a wealth of desirable features. Come see the quality finishes you've come to expect with Sage Homes. Sleek quartz countertops, soft close doors and drawers, a large island, a gas range, and a hidden pantry are some of the features found in this functional kitchen. Other luxury upgrades include a tile master shower and upgraded light and flooring packages. The home is HERS energy certified and carries a 1-year builder warranty. Don't miss out on the chance to make this remarkable Spruce floor plan your own. Experience the joy of ranch-style living with its generous square footage, functional layout, and numerous features. Contact us today to schedule a tour and discover your dream home! All information obtained from seller and public record.
Home Details
Home Type
- Single Family
Year Built
- Built in 2025
HOA Fees
- $17 Monthly HOA Fees
Home Design
- Ranch Style House
- Asphalt Shingled Roof
- Vinyl Siding
Interior Spaces
- 1,746 Sq Ft Home
- Gas Fireplace
- Finished Basement
- Basement Window Egress
Kitchen
- Stove
- Microwave
- Dishwasher
Bedrooms and Bathrooms
Parking
- 3 Car Attached Garage
- Driveway
Additional Features
- 0.27 Acre Lot
- Forced Air Heating and Cooling System
Community Details
- Terrus Association
- Built by Sage Homes
Map
Home Values in the Area
Average Home Value in this Area
Property History
| Date | Event | Price | List to Sale | Price per Sq Ft |
|---|---|---|---|---|
| 11/19/2025 11/19/25 | For Sale | $550,085 | -- | $315 / Sq Ft |
Source: Des Moines Area Association of REALTORS®
MLS Number: 730710
- 3830 NW Reinhart Dr
- Sycamore Plan at Trestle Ridge Estates - Trestle Ridge Estates Plat 7
- Arlington Plan at Trestle Ridge Estates - Trestle Ridge
- Dogwood B Plan at Trestle Ridge Estates - Trestle Ridge
- Maple Plan at Trestle Ridge Estates - Trestle Ridge Estates Plat 7
- Spencer II Plan at Trestle Ridge Estates - Trestle Ridge
- Melrose Plan at Trestle Ridge Estates - Trestle Ridge
- Walton C Plan at Trestle Ridge Estates - Trestle Ridge
- Walton B Plan at Trestle Ridge Estates - Trestle Ridge
- Sequoia Plan at Trestle Ridge Estates - Trestle Ridge Estates Plat 7
- Cypress Plan at Trestle Ridge Estates - Trestle Ridge Estates Plat 7
- Sunflower Plan at Trestle Ridge Estates - Trestle Ridge Estates Plat 7
- Arlington III Plan at Trestle Ridge Estates - Trestle Ridge
- Bayberry Plan at Trestle Ridge Estates - Trestle Ridge Estates Plat 7
- Hawthorn Plan at Trestle Ridge Estates - Trestle Ridge Estates Plat 7
- Xavier Plan at Trestle Ridge Estates - Trestle Ridge
- Willow Plan at Trestle Ridge Estates - Trestle Ridge Estates Plat 7
- Linden Plan at Trestle Ridge Estates - Trestle Ridge Estates Plat 7
- Beechwood Plan at Trestle Ridge Estates - Trestle Ridge Estates Plat 7
- Spruce Plan at Trestle Ridge Estates - Trestle Ridge Estates Plat 7
- 1810 NW Savannah Ln
- 2727 NW 21st St
- 1803 NW Linwood Ln
- 2522 NW 14th St
- 2512 NW 14th St
- 2517 NW 14th St
- 2026 NW Hickory Ln
- 2088 NW Hickory Ln Unit 2088 NW Hickory Lane
- 1735 NW Fieldstream Ln
- 2056 NW Hickory Ln
- 2002 NW Hickory Ln
- 2021 NW Hickory Ln
- 2009 NW Hickory Ln
- 2005 NW Hickory Ln Unit 5
- 2124 NW 44th St
- 1927 NW Hickory Ln
- 2004 NW Sharmin Dr
- 1632 NW Prairie Lakes Dr
- 1624 NW Prairie Lakes Dr Unit 3
- 3314 NW Bayberry Ln
