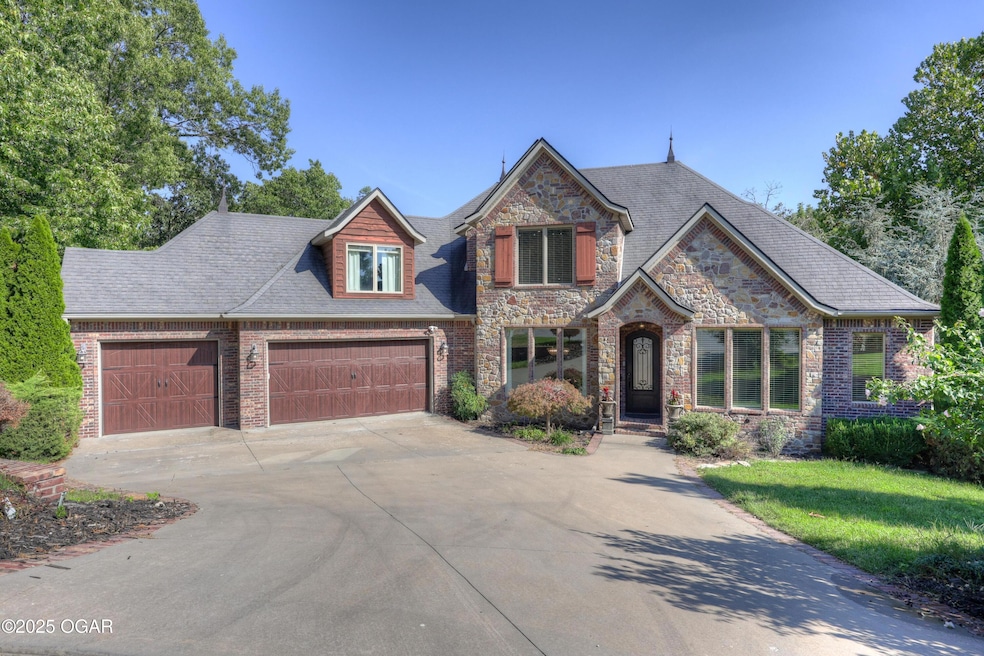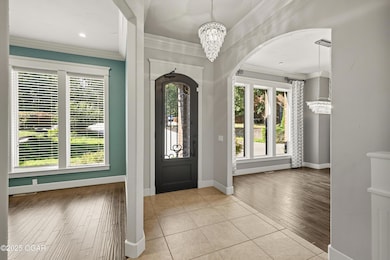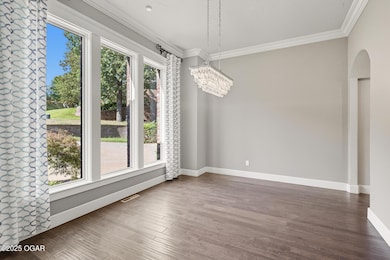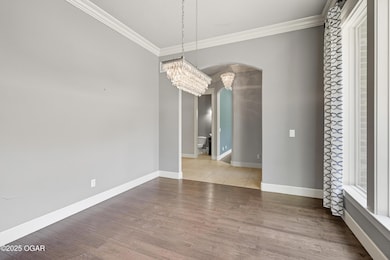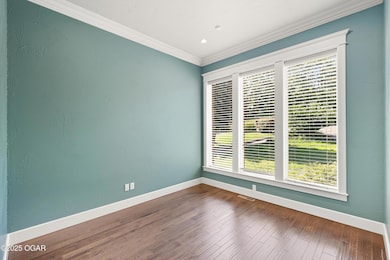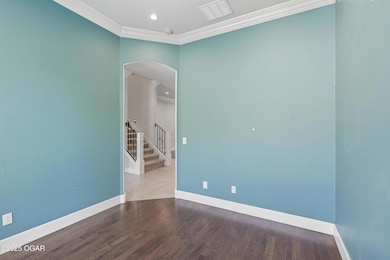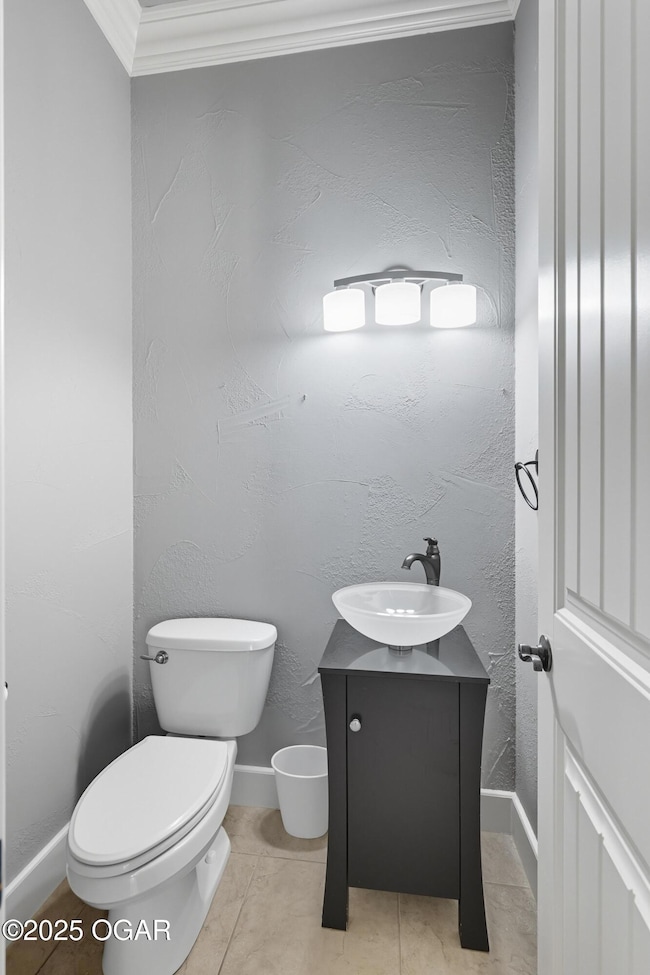3827 Spring Hill Rd Joplin, MO 64804
Arbor Hills NeighborhoodEstimated payment $4,174/month
Highlights
- Traditional Architecture
- Wood Flooring
- Granite Countertops
- Cathedral Ceiling
- Main Floor Primary Bedroom
- Double Oven
About This Home
Luxury Living in Arbor Hills! This stunning custom all-brick home, tucked away on a highly sought-after cul-de-sac in Arbor Hills, truly checks every box. Step inside to an impressive gourmet kitchen, the heart of the home, featuring high-end appliances, abundant storage, and unique custom finishes. The main level offers a luxurious master suite, an additional bedroom, a formal dining room, and a private office.The walkout basement is just as inviting as the main level, with soaring 12-foot ceilings, a full kitchen, and expansive windows that flood the space with natural light. Additional features include a storm room, optional theatre room, hard wired electric car charger, and generous storage throughout. John Deere Garage is the perfect place to store your lawn equipment and pool supplies. Outside, you will find your own private retreat with beautiful wooded views, a heated in-ground pool, outdoor fireplace, and Trex decking. Whether you're entertaining guests or enjoying quiet evenings, this backyard is second to none.
Listing Agent
DeTar Lagow Gree Real Estate Team
PRO 100 Inc., REALTORS License #2017023382 Listed on: 09/16/2025
Home Details
Home Type
- Single Family
Year Built
- Built in 2009
Lot Details
- Wrought Iron Fence
- Property is Fully Fenced
HOA Fees
- $25 Monthly HOA Fees
Parking
- 3 Car Garage
- Electric Vehicle Home Charger
Home Design
- Traditional Architecture
- Brick Exterior Construction
- Poured Concrete
- Shingle Roof
- Composition Roof
- Asphalt Roof
Interior Spaces
- 2-Story Property
- Wet Bar
- Cathedral Ceiling
- Fireplace
- Finished Basement
- Walk-Out Basement
Kitchen
- Double Oven
- Microwave
- Kitchen Island
- Granite Countertops
Flooring
- Wood
- Carpet
- Ceramic Tile
Bedrooms and Bathrooms
- 5 Bedrooms
- Primary Bedroom on Main
- Walk-In Closet
- 5 Full Bathrooms
Outdoor Features
- Patio
- Porch
Schools
- Cecil Floyd Elementary School
Utilities
- Multiple cooling system units
- Central Air
- Multiple Heating Units
Community Details
- Arbor Hills Subdivision
Listing and Financial Details
- Assessor Parcel Number 05-4.0-20-000-000-017.90
Map
Home Values in the Area
Average Home Value in this Area
Tax History
| Year | Tax Paid | Tax Assessment Tax Assessment Total Assessment is a certain percentage of the fair market value that is determined by local assessors to be the total taxable value of land and additions on the property. | Land | Improvement |
|---|---|---|---|---|
| 2024 | $4,857 | $102,650 | -- | -- |
| 2023 | $4,857 | $102,650 | $9,613 | $93,037 |
| 2022 | $4,857 | $97,350 | -- | -- |
| 2021 | $4,599 | $97,350 | $0 | $0 |
| 2020 | $3,989 | $86,290 | $0 | $0 |
| 2019 | $3,472 | $75,330 | $0 | $0 |
| 2018 | $3,490 | $75,330 | $0 | $0 |
| 2017 | $3,440 | $75,330 | $0 | $0 |
| 2016 | $3,440 | $75,090 | $0 | $0 |
| 2015 | -- | $75,090 | $0 | $0 |
| 2014 | -- | $74,800 | $0 | $0 |
Property History
| Date | Event | Price | List to Sale | Price per Sq Ft | Prior Sale |
|---|---|---|---|---|---|
| 02/07/2026 02/07/26 | Pending | -- | -- | -- | |
| 01/08/2026 01/08/26 | Price Changed | $729,000 | -1.4% | $145 / Sq Ft | |
| 11/20/2025 11/20/25 | Price Changed | $739,000 | -1.5% | $147 / Sq Ft | |
| 10/13/2025 10/13/25 | Price Changed | $750,000 | -6.1% | $149 / Sq Ft | |
| 09/16/2025 09/16/25 | For Sale | $799,000 | +53.7% | $159 / Sq Ft | |
| 10/20/2017 10/20/17 | Sold | -- | -- | -- | View Prior Sale |
| 09/08/2017 09/08/17 | Pending | -- | -- | -- | |
| 09/01/2017 09/01/17 | For Sale | $519,750 | -- | $99 / Sq Ft |
Purchase History
| Date | Type | Sale Price | Title Company |
|---|---|---|---|
| Warranty Deed | -- | First American Title |
Mortgage History
| Date | Status | Loan Amount | Loan Type |
|---|---|---|---|
| Open | $616,550 | New Conventional |
Source: Ozark Gateway Association of REALTORS®
MLS Number: 255125
APN: 05-4.0-20-000-000-017.090
- Lot #39 Red Fox Run
- 3703 Red Fox Run
- Lot 171 Arbor Ct
- 3625 W Notting Hill Dr
- 3501 Notting Hill Cir
- 3502 Cedar Ridge Rd
- 3510 Notting Hill Cir
- 3202 Cedar Ridge Rd
- 2206 Crow Rd
- 3110 Sunset Dr W
- 423-431 W 32nd St
- 5530 W 32nd St
- 3115 Westberry Square S
- 2820 W Summit
- 2930 Heartland Ave
- 2211 Cougar Dr
- 5.1 AC Schifferdecker
- 3132 Sunset Dr E
- 4015 Jakes Cir
- 2825 Heartland Ave
Ask me questions while you tour the home.
