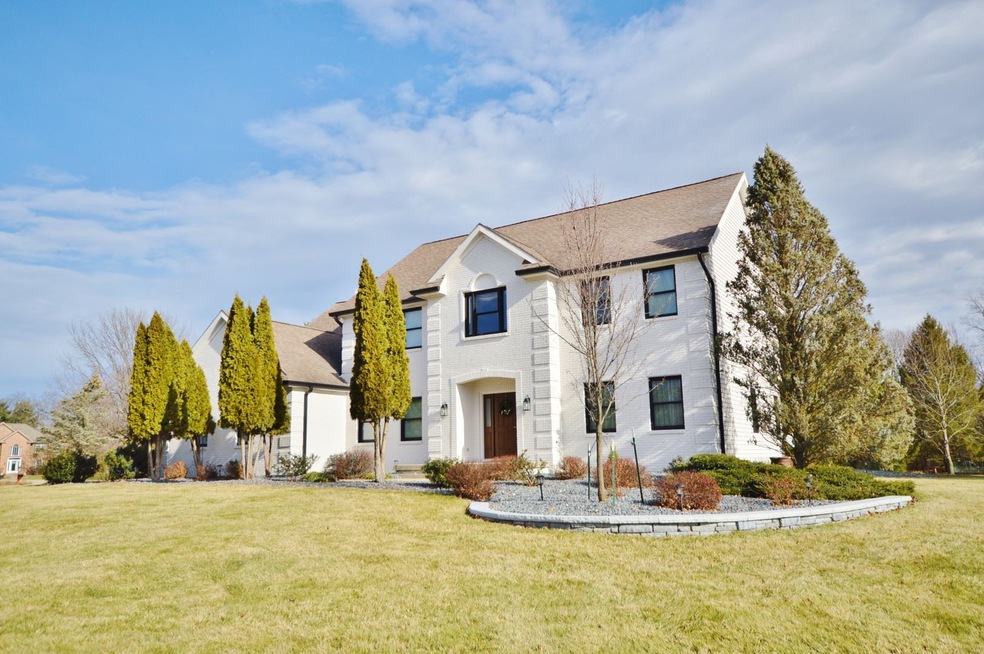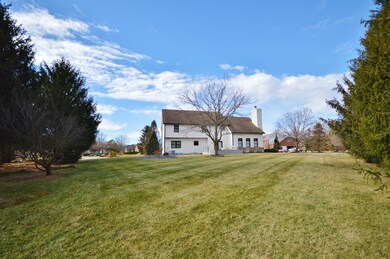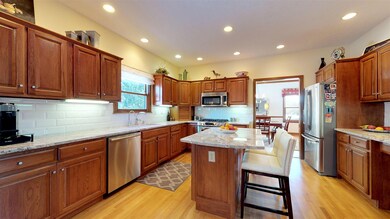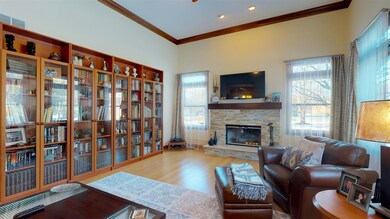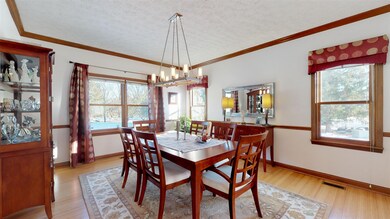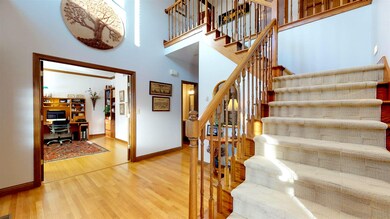
3827 Sunnycroft Place West Lafayette, IN 47906
Highlights
- Cathedral Ceiling
- Corner Lot
- Stone Countertops
- Klondike Middle School Rated A-
- Great Room
- Covered patio or porch
About This Home
As of February 2020Premier home in the desirable Capilano by the Lake subdivision. Conveniently located just a few minutes from Purdue University. The owners have meticulously cared for the home and made quality improvements to the property. The master bathroom was completely remodeled with all high end features, New shingles installed, all mechanicals replaced, and all new flooring. Other updates included: granite countertops, new front door, garage doors, backyard composite deck, updated fireplace, light fixtures, and a master closet suite with floor to ceiling cabinets. Home inspection completed and available up on request.
Home Details
Home Type
- Single Family
Est. Annual Taxes
- $2,420
Year Built
- Built in 1995
Lot Details
- 0.6 Acre Lot
- Lot Dimensions are 171x148
- Landscaped
- Corner Lot
- Level Lot
- Irrigation
HOA Fees
- $38 Monthly HOA Fees
Parking
- 3 Car Attached Garage
- Driveway
- Off-Street Parking
Home Design
- Brick Exterior Construction
- Poured Concrete
- Shingle Roof
- Asphalt Roof
- Cedar
Interior Spaces
- 2-Story Property
- Built-in Bookshelves
- Woodwork
- Crown Molding
- Cathedral Ceiling
- Ceiling Fan
- Screen For Fireplace
- Gas Log Fireplace
- Double Pane Windows
- ENERGY STAR Qualified Doors
- Insulated Doors
- Entrance Foyer
- Great Room
- Formal Dining Room
- Carpet
Kitchen
- Gas Oven or Range
- Kitchen Island
- Stone Countertops
- Utility Sink
Bedrooms and Bathrooms
- 4 Bedrooms
- Walk-In Closet
- Double Vanity
- Bathtub With Separate Shower Stall
- Garden Bath
Laundry
- Laundry on main level
- Washer Hookup
Partially Finished Basement
- Sump Pump
- 1 Bathroom in Basement
- Crawl Space
Home Security
- Security System Leased
- Fire and Smoke Detector
Schools
- Klondike Elementary And Middle School
- William Henry Harrison High School
Utilities
- Forced Air Heating and Cooling System
- Heating System Uses Gas
- ENERGY STAR Qualified Water Heater
- Cable TV Available
Additional Features
- Energy-Efficient HVAC
- Covered patio or porch
- Suburban Location
Community Details
- Capilano By The Lake Subdivision
Listing and Financial Details
- Assessor Parcel Number 79-06-03-101-006.000-022
Ownership History
Purchase Details
Home Financials for this Owner
Home Financials are based on the most recent Mortgage that was taken out on this home.Purchase Details
Home Financials for this Owner
Home Financials are based on the most recent Mortgage that was taken out on this home.Purchase Details
Home Financials for this Owner
Home Financials are based on the most recent Mortgage that was taken out on this home.Purchase Details
Similar Homes in West Lafayette, IN
Home Values in the Area
Average Home Value in this Area
Purchase History
| Date | Type | Sale Price | Title Company |
|---|---|---|---|
| Warranty Deed | -- | Metropolitan Title | |
| Warranty Deed | -- | None Available | |
| Warranty Deed | -- | -- | |
| Warranty Deed | -- | -- |
Mortgage History
| Date | Status | Loan Amount | Loan Type |
|---|---|---|---|
| Open | $369,100 | New Conventional | |
| Closed | $408,000 | New Conventional | |
| Previous Owner | $200,000 | Purchase Money Mortgage | |
| Previous Owner | $316,000 | Fannie Mae Freddie Mac |
Property History
| Date | Event | Price | Change | Sq Ft Price |
|---|---|---|---|---|
| 07/21/2025 07/21/25 | Price Changed | $669,000 | -2.9% | $175 / Sq Ft |
| 06/26/2025 06/26/25 | For Sale | $689,000 | +35.1% | $180 / Sq Ft |
| 02/21/2020 02/21/20 | Sold | $510,000 | 0.0% | $128 / Sq Ft |
| 01/16/2020 01/16/20 | Pending | -- | -- | -- |
| 01/13/2020 01/13/20 | Off Market | $510,000 | -- | -- |
| 01/13/2020 01/13/20 | For Sale | $510,000 | -- | $128 / Sq Ft |
Tax History Compared to Growth
Tax History
| Year | Tax Paid | Tax Assessment Tax Assessment Total Assessment is a certain percentage of the fair market value that is determined by local assessors to be the total taxable value of land and additions on the property. | Land | Improvement |
|---|---|---|---|---|
| 2024 | $3,879 | $511,300 | $86,400 | $424,900 |
| 2023 | $3,654 | $496,400 | $86,400 | $410,000 |
| 2022 | $3,540 | $449,100 | $86,400 | $362,700 |
| 2021 | $3,229 | $428,500 | $86,400 | $342,100 |
| 2020 | $3,164 | $413,100 | $86,400 | $326,700 |
| 2019 | $2,626 | $361,100 | $86,400 | $274,700 |
| 2018 | $2,416 | $341,800 | $69,400 | $272,400 |
| 2017 | $2,379 | $337,800 | $69,400 | $268,400 |
| 2016 | $2,305 | $331,000 | $69,400 | $261,600 |
| 2014 | $2,283 | $329,100 | $69,400 | $259,700 |
| 2013 | $2,380 | $326,200 | $69,400 | $256,800 |
Agents Affiliated with this Home
-
Kristy Miley

Seller's Agent in 2025
Kristy Miley
@properties
(765) 427-1905
101 Total Sales
-
Scott Brown

Seller's Agent in 2020
Scott Brown
Keller Williams Lafayette
(765) 714-1971
80 Total Sales
-
Rebecca Wright

Buyer's Agent in 2020
Rebecca Wright
Epique Inc.
(765) 543-8129
88 Total Sales
Map
Source: Indiana Regional MLS
MLS Number: 202001298
APN: 79-06-03-101-006.000-022
- 3933 Deerpath Place
- 3713 Chancellor Way
- 3512 Amesbury Dr
- 3741 Capilano Dr
- 50 Carrington Ct
- 3508 Amesbury Dr
- 3801 W Capilano Dr
- 3499 Durrington Ct
- 3471 Langford Way
- 3726 Capilano Dr
- 3710 Canada Ct
- 3709 Capilano Dr
- 31 Ashcroft Place
- 4212 S Monolith Ct
- 4219 Trilithon Ct
- 3520 Lintel Dr
- 3016 Morallion Dr
- 2941 Morallion Dr
- 2855 Bentbrook Ln
- 2600 Demmings Ct
