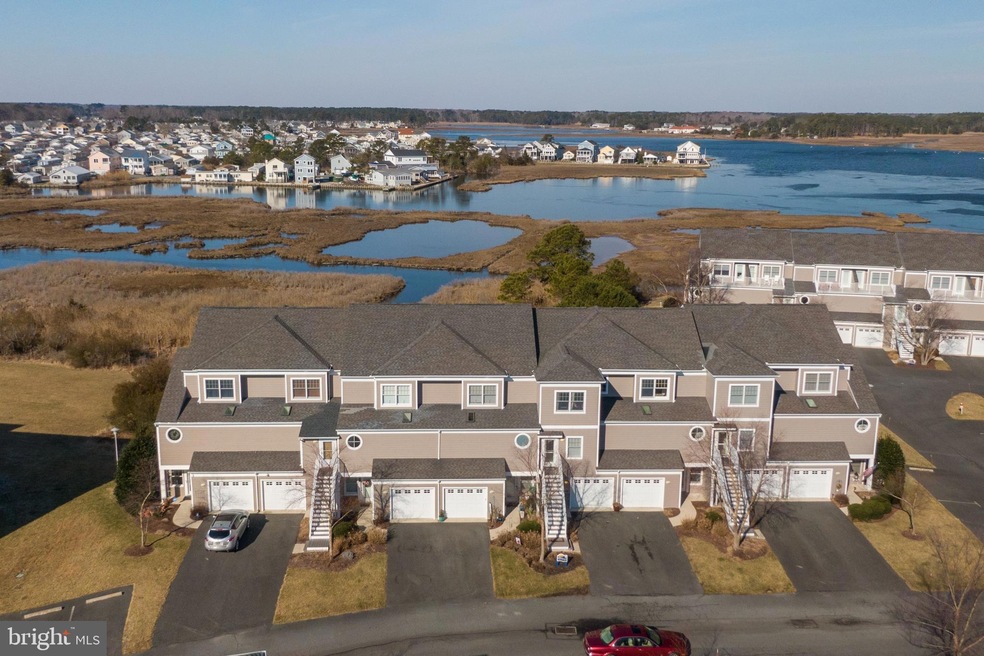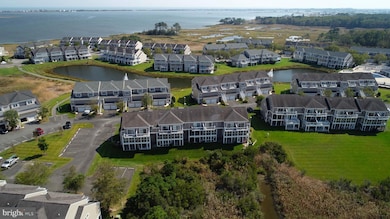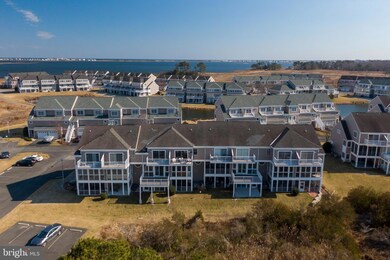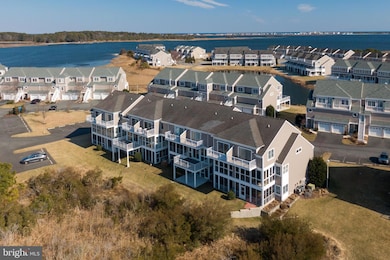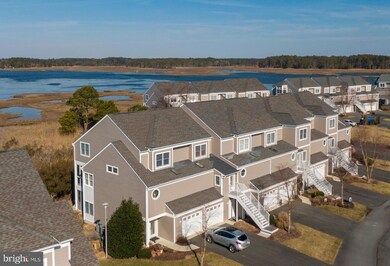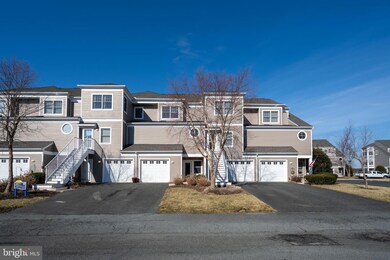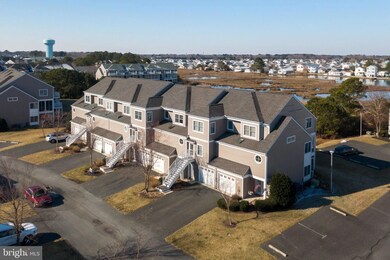
38271 Bay Vista Dr Unit 1240 Selbyville, DE 19975
Highlights
- Boat Ramp
- Beach
- Bay View
- Phillip C. Showell Elementary School Rated A-
- Fitness Center
- Gourmet Kitchen
About This Home
As of November 2024One of Bayville Shores most popular floorplans...a generation I Court. This floorplan is 3.5 ' wider than other floorplans and our homeowners really like the extra space. The home has been freshly painted with all new flooring...cut Berber carpet for the bedrooms and 6" luxury plank vinyl for the main living space.
The home is sold unfurnished.
The home is sited atop a wetland area and offers great views of those wetlands, canals and the bay...it's a very private location and your sunsets are truly MAGNIFICENT! Your views have been enhanced via two rear sun decks, a smaller3rd floor deck off the Master bedroom (scheduled by HOA for resurfacing in the short-term) and a new, larger timbertech planked sun deck off the main living area's Florida room. A covered patio area under the main floor's sun deck offers intimate views of the fauna and flora of this special location. You can add a concrete pad in this area if you'd like a more year 'round space. In addition to the garage and driveway, the home has 15 additional parking spaces just steps away...you will always have adequate parking for you, your family and friends.
Your home's appliances are state of the art stainless steel and feature a new huge farm sink with designer plumbing fixtures, a gas range, refrigerator/freezer, dishwasher, microwave, washer and dryer. The home also features a media center, gas fireplace, crown molding, breakfast bar, down lighting and skylight. The kitchen is huge and features maple cabinets and plenty of space for all your cooking needs.
THE COMMUNITY'S BOARD HAS RECENTLY GIVEN THE APPROVAL TO TRIM MATURE TREES IMPACTING THE REAR VIEWS OF SUBJECT PROPERTY AND OTHER BAYVILLE SHORES UNITS WHERE THERE HAS BEEN SIMILAR GROWTH OF TREES/BUSHES NEGATIVELY IMPACTING HOMEOWNER VIEWS. THE TRIMMING WAS COMPLETED AT THE END OF MAY 2024.
Last Buyer's Agent
Sally Allen
Coldwell Banker Realty License #RS0039290
Townhouse Details
Home Type
- Townhome
Est. Annual Taxes
- $1,328
Year Built
- Built in 2003
Lot Details
- Southwest Facing Home
- Property is in very good condition
HOA Fees
- $378 Monthly HOA Fees
Parking
- 1 Car Direct Access Garage
- 15 Open Parking Spaces
- 1 Driveway Space
- Front Facing Garage
- Garage Door Opener
- Parking Lot
- Assigned Parking
Property Views
- Bay
- Scenic Vista
- Canal
Home Design
- Traditional Architecture
- Slab Foundation
- Frame Construction
- Architectural Shingle Roof
- HardiePlank Type
- Stick Built Home
Interior Spaces
- Property has 3 Levels
- Traditional Floor Plan
- Crown Molding
- Beamed Ceilings
- Ceiling height of 9 feet or more
- Ceiling Fan
- Skylights
- Gas Fireplace
- Double Pane Windows
- Vinyl Clad Windows
- Double Hung Windows
- Sliding Windows
- Casement Windows
- Window Screens
- Sliding Doors
- Great Room
- Dining Room
- Sun or Florida Room
Kitchen
- Gourmet Kitchen
- Gas Oven or Range
- <<selfCleaningOvenToken>>
- Six Burner Stove
- <<builtInRangeToken>>
- <<cooktopDownDraftToken>>
- Range Hood
- <<builtInMicrowave>>
- Dishwasher
- Stainless Steel Appliances
- Disposal
Flooring
- Carpet
- Ceramic Tile
- Vinyl
Bedrooms and Bathrooms
- Main Floor Bedroom
- En-Suite Bathroom
- Walk-In Closet
- Soaking Tub
- <<tubWithShowerToken>>
- Walk-in Shower
Laundry
- Laundry on lower level
- Electric Front Loading Dryer
- Washer
Home Security
Utilities
- Central Heating
- Vented Exhaust Fan
- Underground Utilities
- 120/240V
- Metered Propane
- Private Water Source
- Electric Water Heater
- Phone Available
- Cable TV Available
Additional Features
- Lake Privileges
- Flood Risk
Listing and Financial Details
- Assessor Parcel Number 533-13.00-2.00-1240
Community Details
Overview
- $850 Capital Contribution Fee
- Association fees include common area maintenance, exterior building maintenance, insurance, lawn maintenance, management, pier/dock maintenance, pool(s), recreation facility, reserve funds, road maintenance, snow removal, trash, water
- Bayville Shores Condos
- Built by Bunting Construction
- Bayville Shores Subdivision, Court Floorplan
- Property Manager
- Community Lake
Amenities
- Common Area
Recreation
- Boat Ramp
- Boat Dock
- Pier or Dock
- Beach
- Tennis Courts
- Community Basketball Court
- Volleyball Courts
- Shuffleboard Court
- Community Playground
- Fitness Center
- Lap or Exercise Community Pool
- Jogging Path
- Bike Trail
Pet Policy
- Dogs and Cats Allowed
Security
- Security Service
- Resident Manager or Management On Site
- Fire and Smoke Detector
Ownership History
Purchase Details
Home Financials for this Owner
Home Financials are based on the most recent Mortgage that was taken out on this home.Purchase Details
Similar Homes in Selbyville, DE
Home Values in the Area
Average Home Value in this Area
Purchase History
| Date | Type | Sale Price | Title Company |
|---|---|---|---|
| Deed | $590,000 | None Listed On Document | |
| Deed | $292,700 | -- |
Mortgage History
| Date | Status | Loan Amount | Loan Type |
|---|---|---|---|
| Open | $383,500 | New Conventional |
Property History
| Date | Event | Price | Change | Sq Ft Price |
|---|---|---|---|---|
| 11/19/2024 11/19/24 | Sold | $590,000 | 0.0% | -- |
| 09/01/2024 09/01/24 | Pending | -- | -- | -- |
| 03/12/2022 03/12/22 | For Sale | $590,000 | -- | -- |
Tax History Compared to Growth
Tax History
| Year | Tax Paid | Tax Assessment Tax Assessment Total Assessment is a certain percentage of the fair market value that is determined by local assessors to be the total taxable value of land and additions on the property. | Land | Improvement |
|---|---|---|---|---|
| 2024 | $1,331 | $30,500 | $0 | $30,500 |
| 2023 | $1,329 | $30,500 | $0 | $30,500 |
| 2022 | $1,308 | $30,500 | $0 | $30,500 |
| 2021 | $1,227 | $30,500 | $0 | $30,500 |
| 2020 | $1,171 | $30,500 | $0 | $30,500 |
| 2019 | $1,166 | $30,500 | $0 | $30,500 |
| 2018 | $1,178 | $31,100 | $0 | $0 |
| 2017 | $1,187 | $31,100 | $0 | $0 |
| 2016 | $1,046 | $31,100 | $0 | $0 |
| 2015 | $1,079 | $31,100 | $0 | $0 |
| 2014 | -- | $31,350 | $0 | $0 |
Agents Affiliated with this Home
-
Jack Daggett

Seller's Agent in 2024
Jack Daggett
RE/MAX
(302) 381-4867
46 in this area
46 Total Sales
-
S
Buyer's Agent in 2024
Sally Allen
Coldwell Banker Realty
Map
Source: Bright MLS
MLS Number: DESU2017470
APN: 533-13.00-2.00-1240
- 38236 Bay Vista Dr Unit 1190
- 38178 Dockside Dr Unit 1266
- 38328 Ocean Vista Dr Unit 1091
- 38312 Ocean Vista Dr Unit 1082
- 38277 Ocean Vista Dr Unit 1180
- 38336 Ocean Vista Dr Unit 1098
- 38259 Lake Dr Unit 1045
- 38348 Ocean Vista Dr Unit 1125
- 37163 Gull Watch Way Unit 1323
- 37892 Swann Dr
- 37166 Gull Watch Way Unit 1315
- 12670 Drum Creek Way
- 12666 Drum Creek Way
- 12662 Drum Creek Way
- 12658 Drum Creek Way
- 12654 Drum Creek Way
- 37000 Laws Point Rd
- 36986 Laws Point Rd
- 36976 Laws Point Rd
- 36986 Blue Teal Rd
