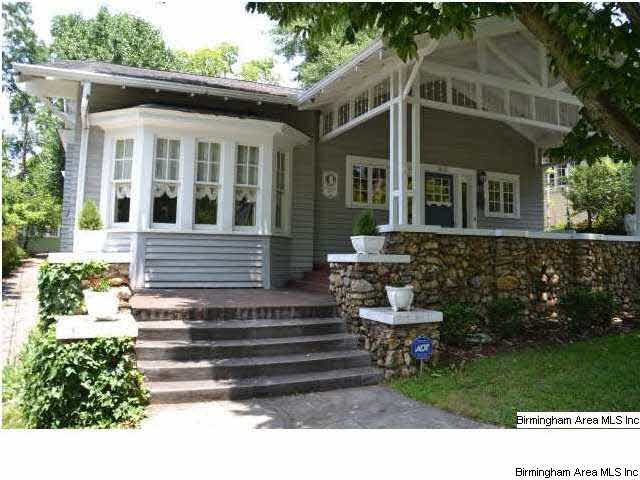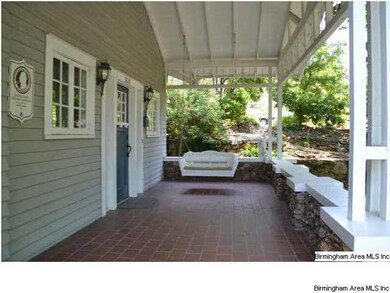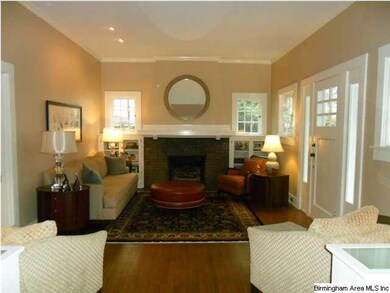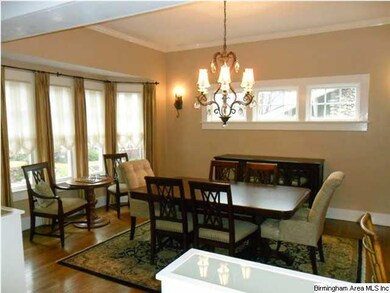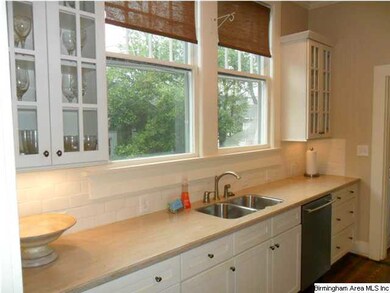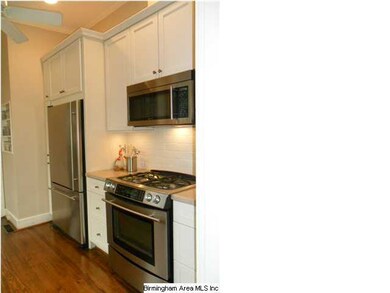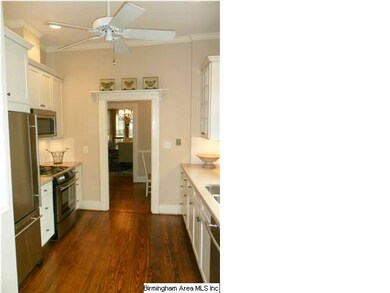
3828 10th Ave S Birmingham, AL 35222
Forest Park NeighborhoodHighlights
- Fireplace in Bedroom
- Attic
- Solid Surface Countertops
- Wood Flooring
- Mud Room
- Den
About This Home
As of August 2023Beautiful renovation of a classic Forest Park home! Large living room with fireplace flanked by glass front bookcases. The oversized formal dining room includes a bay window and gleaming hardwood floors. Breakfast room has original cabinet and room is large enough for a table for 4. Custom kitchen renovation includes all new cabinets,stainless Jenn Aire appliances (gas cooking), and top of the line Corian counter tops. Entire interior painted, custom window treatments and many lights have been replaced from 2008 to present. New Roof installed 2010. Guest bath renovation is perfect, refinished 1920's pedestal tub, white tile floor with black tile border, new toilet and vanity. All bedrooms are spacious. Tall ceilings, hardwood and pine floors. Private, flat fenced backyard is only two steps down from home, with off street parking. Great location within Forest Park, short stroll to village and golf course. Move in condition a must see!
Last Buyer's Agent
Sue Moody
RealtySouth-MB-Cahaba Rd License #000074795

Home Details
Home Type
- Single Family
Est. Annual Taxes
- $3,795
Year Built
- 1920
Lot Details
- Fenced Yard
- Interior Lot
- Irregular Lot
- Few Trees
- Historic Home
Home Design
- Wood Siding
Interior Spaces
- 1-Story Property
- Crown Molding
- Smooth Ceilings
- Ceiling Fan
- Recessed Lighting
- Wood Burning Fireplace
- Gas Fireplace
- Window Treatments
- Bay Window
- Mud Room
- Family Room with Fireplace
- 2 Fireplaces
- Breakfast Room
- Dining Room
- Den
- Unfinished Basement
- Crawl Space
- Walkup Attic
- Storm Windows
Kitchen
- Gas Oven
- Gas Cooktop
- Built-In Microwave
- Dishwasher
- Stainless Steel Appliances
- Solid Surface Countertops
Flooring
- Wood
- Tile
Bedrooms and Bathrooms
- 3 Bedrooms
- Fireplace in Bedroom
- 2 Full Bathrooms
- Bathtub and Shower Combination in Primary Bathroom
Laundry
- Laundry Room
- Laundry on main level
- Electric Dryer Hookup
Parking
- Garage
- Garage on Main Level
- Rear-Facing Garage
- Driveway
- On-Street Parking
- Uncovered Parking
- Off-Street Parking
Outdoor Features
- Patio
- Porch
Utilities
- Forced Air Heating and Cooling System
- Heating System Uses Gas
- Programmable Thermostat
- Gas Water Heater
Community Details
- Community Playground
- Park
Listing and Financial Details
- Assessor Parcel Number 23-32-2-027-013.000
Ownership History
Purchase Details
Home Financials for this Owner
Home Financials are based on the most recent Mortgage that was taken out on this home.Purchase Details
Home Financials for this Owner
Home Financials are based on the most recent Mortgage that was taken out on this home.Purchase Details
Home Financials for this Owner
Home Financials are based on the most recent Mortgage that was taken out on this home.Purchase Details
Home Financials for this Owner
Home Financials are based on the most recent Mortgage that was taken out on this home.Similar Homes in the area
Home Values in the Area
Average Home Value in this Area
Purchase History
| Date | Type | Sale Price | Title Company |
|---|---|---|---|
| Warranty Deed | $470,000 | -- | |
| Warranty Deed | $310,000 | -- | |
| Survivorship Deed | $289,000 | None Available | |
| Warranty Deed | $174,900 | -- |
Mortgage History
| Date | Status | Loan Amount | Loan Type |
|---|---|---|---|
| Previous Owner | $170,000 | Commercial | |
| Previous Owner | $260,100 | Purchase Money Mortgage | |
| Previous Owner | $125,000 | Purchase Money Mortgage |
Property History
| Date | Event | Price | Change | Sq Ft Price |
|---|---|---|---|---|
| 08/25/2023 08/25/23 | Sold | $470,000 | +17.5% | $268 / Sq Ft |
| 07/25/2023 07/25/23 | Pending | -- | -- | -- |
| 07/19/2023 07/19/23 | For Sale | $399,900 | +29.0% | $228 / Sq Ft |
| 05/06/2013 05/06/13 | Sold | $310,000 | -8.8% | $177 / Sq Ft |
| 04/09/2013 04/09/13 | Pending | -- | -- | -- |
| 01/16/2013 01/16/13 | For Sale | $339,900 | -- | $194 / Sq Ft |
Tax History Compared to Growth
Tax History
| Year | Tax Paid | Tax Assessment Tax Assessment Total Assessment is a certain percentage of the fair market value that is determined by local assessors to be the total taxable value of land and additions on the property. | Land | Improvement |
|---|---|---|---|---|
| 2024 | $3,795 | $57,740 | -- | -- |
| 2022 | $3,463 | $48,760 | $29,500 | $19,260 |
| 2021 | $3,192 | $45,010 | $29,500 | $15,510 |
| 2020 | $3,137 | $44,260 | $29,500 | $14,760 |
| 2019 | $2,975 | $42,020 | $0 | $0 |
| 2018 | $2,244 | $31,940 | $0 | $0 |
| 2017 | $2,222 | $31,640 | $0 | $0 |
| 2016 | $2,183 | $31,100 | $0 | $0 |
| 2015 | $2,183 | $31,100 | $0 | $0 |
| 2014 | $1,865 | $28,420 | $0 | $0 |
| 2013 | $1,865 | $28,420 | $0 | $0 |
Agents Affiliated with this Home
-
Jane Huston Crommelin

Seller's Agent in 2023
Jane Huston Crommelin
Ray & Poynor Properties
(205) 527-4251
6 in this area
266 Total Sales
-
Katie Crommelin

Buyer's Agent in 2023
Katie Crommelin
Ray & Poynor Properties
(205) 901-3730
1 in this area
142 Total Sales
-
Steve Buchanan

Seller's Agent in 2013
Steve Buchanan
RealtySouth
(205) 266-6034
62 in this area
156 Total Sales
-
S
Buyer's Agent in 2013
Sue Moody
RealtySouth
(205) 837-8559
Map
Source: Greater Alabama MLS
MLS Number: 551523
APN: 23-00-32-2-027-013.000
- 3803 Glenwood Ave
- 4011 Clairmont Ave S
- 1016 42nd St S Unit A
- 844 42nd St S
- 3932 Clairmont Ave Unit 3932 and 3934
- 849 42nd St S
- 4124 Cliff Rd S
- 3520 Cliff Rd S
- 3809 12th Ct S Unit F4
- 3809 12th Ct S Unit B3
- 3525 7th Ct S Unit 4
- 4213 Overlook Dr
- 1202 34th St S Unit 3
- 1045 32nd St S
- 3417 Altamont Rd Unit 33
- 3415 Altamont Rd S Unit 34
- 1305 31st St S Unit 202
- 3546 Lenox Rd Unit 1 lot
- 3736 Country Club Dr Unit D
- 3744 Country Club Dr Unit B
