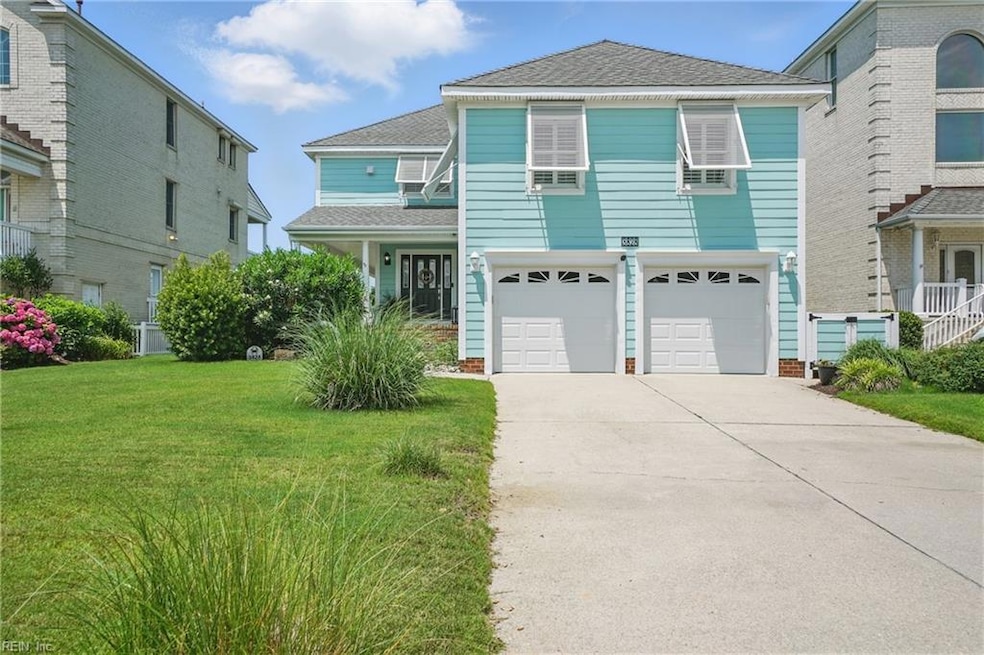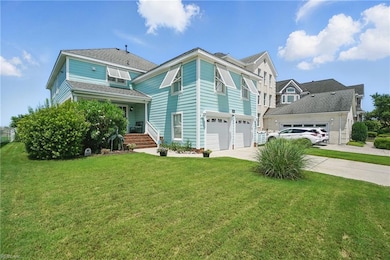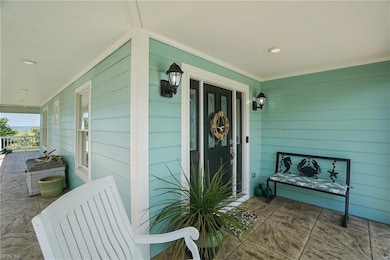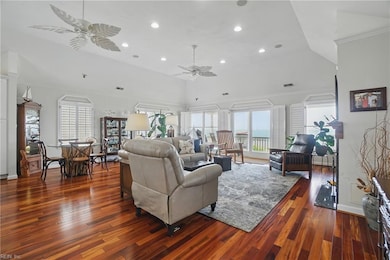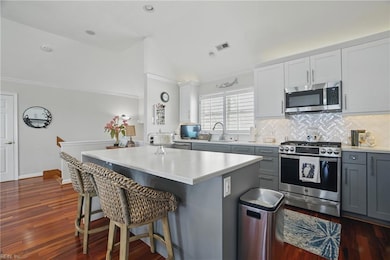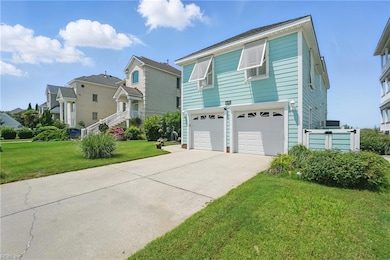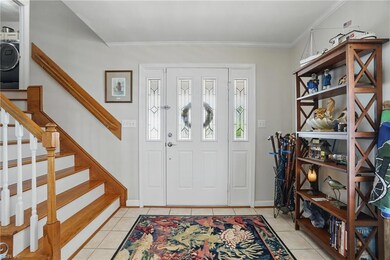
3828 Bay Oaks Place Norfolk, VA 23518
East Ocean View NeighborhoodEstimated payment $7,753/month
Highlights
- Very Popular Property
- Property Fronts a Bay or Harbor
- Traditional Architecture
- Beach View
- Deck
- Main Floor Bedroom
About This Home
Its All about Location - This stunning Chesapeake Bay Waterfront 2-story Home appointed with high quality finishes throughout. Enter the Spacious Foyer to the 1st floor Family Room with Wet Bar and lower deck area overlooking the Bay. Two Bedrooms, Full Bathroom and Stand alone Walk-In Sauna. Up the Stairs to a Very Open Floor Plan Great Room, a Spacious Kitchen offering Stainless Steel Appliances, Breakfast Bar and Dining Room area all overlooking the Bay. Large windows with Plantation Blinds, Sliding Glass Doors out to the Upper Deck, and tons of Natural daylight to enhance the stunning views. Flooring is Gorgeous Exotic Tiger Wood and Ceramic Tile. Enjoy evenings in front of the Gas Fireplace. Spacious Primary Suite has a large walk-in closet, ensuite with Double Sink Vanity, Jetted Tub and Glass enclosed Walk-in Shower. The 2-car Attached Garage has ample storage and driveway space for guests. Hurricane Shutters, Central Vac. A Lifestyle at the Beach begins now!
Home Details
Home Type
- Single Family
Est. Annual Taxes
- $13,785
Year Built
- Built in 1999
Lot Details
- Property Fronts a Bay or Harbor
- Sprinkler System
- Property is zoned R-8
Property Views
- Beach
- Bay
Home Design
- Traditional Architecture
- Cottage
- Asphalt Shingled Roof
- Shingle Siding
Interior Spaces
- 2,947 Sq Ft Home
- 2-Story Property
- Central Vacuum
- Ceiling Fan
- Gas Fireplace
- Window Treatments
- Entrance Foyer
- Utility Room
- Crawl Space
- Pull Down Stairs to Attic
- Home Security System
Kitchen
- Breakfast Area or Nook
- Electric Range
- Microwave
- Dishwasher
- Disposal
Flooring
- Laminate
- Ceramic Tile
Bedrooms and Bathrooms
- 4 Bedrooms
- Main Floor Bedroom
- En-Suite Primary Bedroom
- Walk-In Closet
- Dual Vanity Sinks in Primary Bathroom
- Hydromassage or Jetted Bathtub
Laundry
- Dryer
- Washer
Parking
- 2 Car Attached Garage
- Garage Door Opener
- Driveway
Outdoor Features
- Balcony
- Deck
- Storage Shed
- Porch
Schools
- Little Creek Elementary School
- Azalea Gardens Middle School
- Lake Taylor High School
Utilities
- Forced Air Zoned Heating and Cooling System
- Heat Pump System
- Well
- Gas Water Heater
- Cable TV Available
Community Details
- No Home Owners Association
- Ocean View East Subdivision
Map
Home Values in the Area
Average Home Value in this Area
Tax History
| Year | Tax Paid | Tax Assessment Tax Assessment Total Assessment is a certain percentage of the fair market value that is determined by local assessors to be the total taxable value of land and additions on the property. | Land | Improvement |
|---|---|---|---|---|
| 2024 | $13,785 | $1,120,700 | $396,000 | $724,700 |
| 2023 | $13,538 | $1,083,000 | $396,000 | $687,000 |
| 2022 | $12,301 | $984,100 | $344,600 | $639,500 |
| 2021 | $9,973 | $797,800 | $265,100 | $532,700 |
| 2020 | $9,815 | $785,200 | $252,500 | $532,700 |
| 2019 | $9,374 | $658,300 | $242,000 | $416,300 |
| 2018 | $8,128 | $650,200 | $242,000 | $408,200 |
| 2017 | $7,633 | $663,700 | $242,000 | $421,700 |
| 2016 | $8,126 | $631,700 | $284,900 | $346,800 |
| 2015 | $7,225 | $631,700 | $284,900 | $346,800 |
| 2014 | $7,225 | $631,700 | $284,900 | $346,800 |
Property History
| Date | Event | Price | Change | Sq Ft Price |
|---|---|---|---|---|
| 06/26/2025 06/26/25 | For Sale | $1,190,000 | -- | $404 / Sq Ft |
Purchase History
| Date | Type | Sale Price | Title Company |
|---|---|---|---|
| Warranty Deed | $782,000 | Viking Title & Escrow Llc | |
| Deed | $1,150,000 | -- |
Mortgage History
| Date | Status | Loan Amount | Loan Type |
|---|---|---|---|
| Open | $547,400 | New Conventional | |
| Previous Owner | $359,650 | New Conventional |
Similar Homes in Norfolk, VA
Source: Real Estate Information Network (REIN)
MLS Number: 10590105
APN: 02273979
- 3807 E Ocean View Ave
- 4036 E Ocean View Ave
- 9719 21st Bay St
- 9629 21st Bay St
- 9574 20th Bay St
- 4103 Pleasant Ave
- 9542 17th Bay St Unit B
- 9542 17th Bay St Unit A
- 4210 E Beach Dr
- 9558 21st Bay St
- 9638 Nansemond Bay St
- 3330 E Ocean View Ave
- 3811 Pretty Lake Ave
- 9574 14th Bay St
- 9666 23rd Bay St
- 9523 15th Bay St
- 9570 Shore Dr
- 9528 14th Bay St
- 9520 14th Bay St
- 3131 E Ocean View Ave
