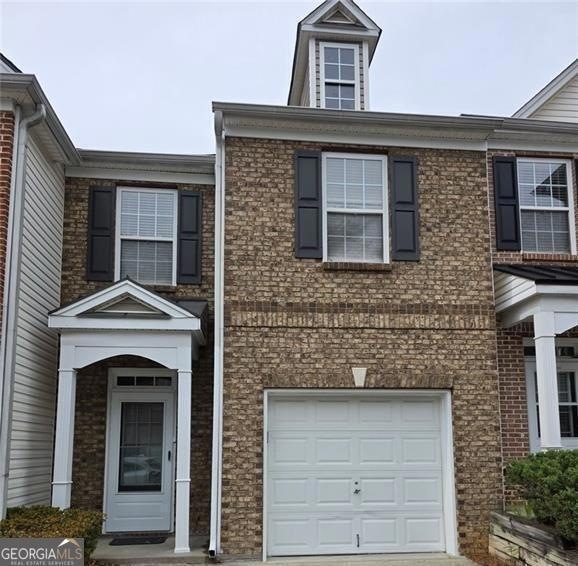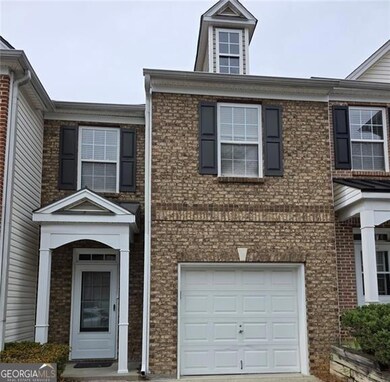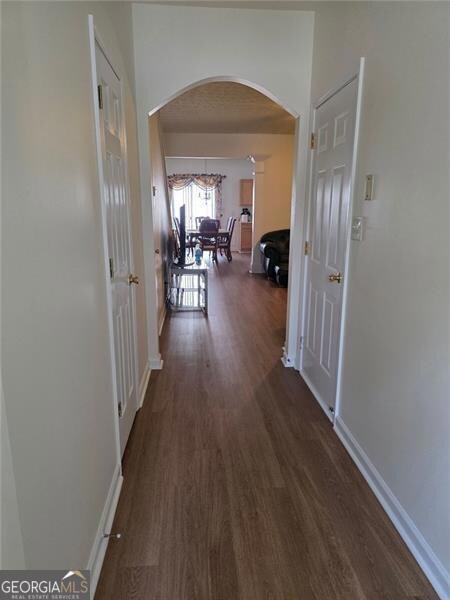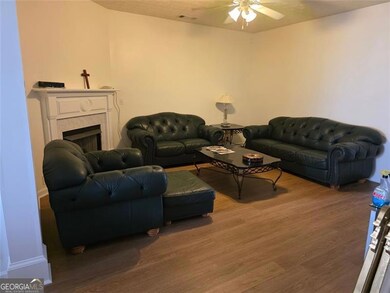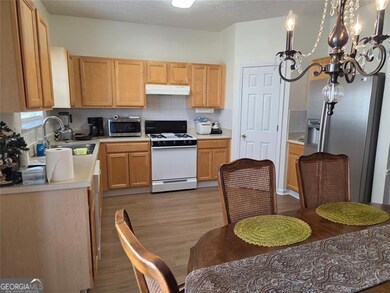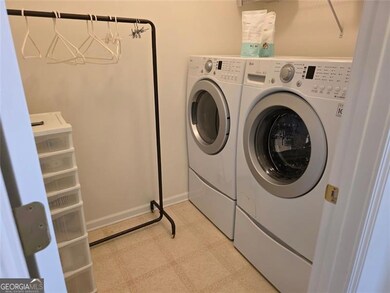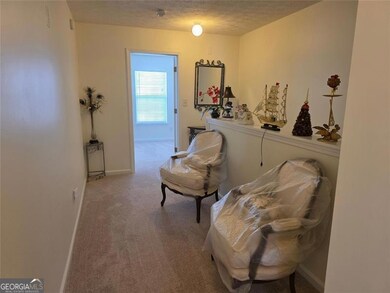3828 Dandridge Way Duluth, GA 30096
Highlights
- 1 Fireplace
- Furnished
- Forced Air Heating and Cooling System
- Duluth High School Rated A
- Laundry Room
- 2 Car Garage
About This Home
Fabulous 2 story, 2 bedroom, 2 full bath FURNISHED Townhouse in the heart of Duluth. Close to shopping centers, restaurants, community pool, and easy access to I-85. New Paint throughout, New Vinyl flooring downstairs and New Carpets upstairs, oversized Master Suite with Walk-In Closet and Separate Tub and Shower, second bedroom with Ensuite Bathroom, attached One Car Garage and Spacious Driveway Parking. This Townhouse comes with all appliances including Refrigerator and front load Washer and Dryer, High-end furniture--beautiful Leather Couch, Loveseat, and Chair, Large Dining Set, King Size Headboard and frame, Matching Dresser and Night Stand, Queen size Headboard and frame, and twoFlat Screen TV's. Living room and bedroom furniture are courtesy add-on's and therefore, not subject to replacement if damaged. Deposit is one month rent amount. Available for Immediate move in.
Townhouse Details
Home Type
- Townhome
Est. Annual Taxes
- $790
Year Built
- Built in 2003 | Remodeled
Lot Details
- 1,742 Sq Ft Lot
Parking
- 2 Car Garage
Interior Spaces
- 1,696 Sq Ft Home
- 2-Story Property
- Roommate Plan
- Furnished
- 1 Fireplace
Kitchen
- Microwave
- Dishwasher
Flooring
- Carpet
- Vinyl
Bedrooms and Bathrooms
- 2 Bedrooms
Laundry
- Laundry Room
- Laundry on upper level
- Dryer
- Washer
Schools
- Cb Chesney Elementary School
- Louise Radloff Middle School
- Duluth High School
Utilities
- Forced Air Heating and Cooling System
- Underground Utilities
- Cable TV Available
Community Details
- Property has a Home Owners Association
- Grovemont Subdivision
Listing and Financial Details
- Security Deposit $2,150
- 12-Month Minimum Lease Term
Map
Source: Georgia MLS
MLS Number: 10491148
APN: 6-231-285
- 3826 Dandridge Way
- 2347 Fawn Hollow Ct Unit 1
- 2394 Elkhorn Terrace
- 3600 Elkhorn Ct NW
- 4270 Fallbrook Dr
- 2545 Davenport Park Dr
- 2645 Davenport Rd
- 4059 Buckingham Place
- 4095 Stillwater Dr
- 4173 Stillwater Dr
- 4234 Stillwater Dr
- 3974 Stillwater Dr
- 3938 Stillwater Dr
- 3860 Genoa Ct Unit 2
- 2616 Landington Way NW
- 2629 Irene Cir
- 1649 Southgate Mill Dr NW
