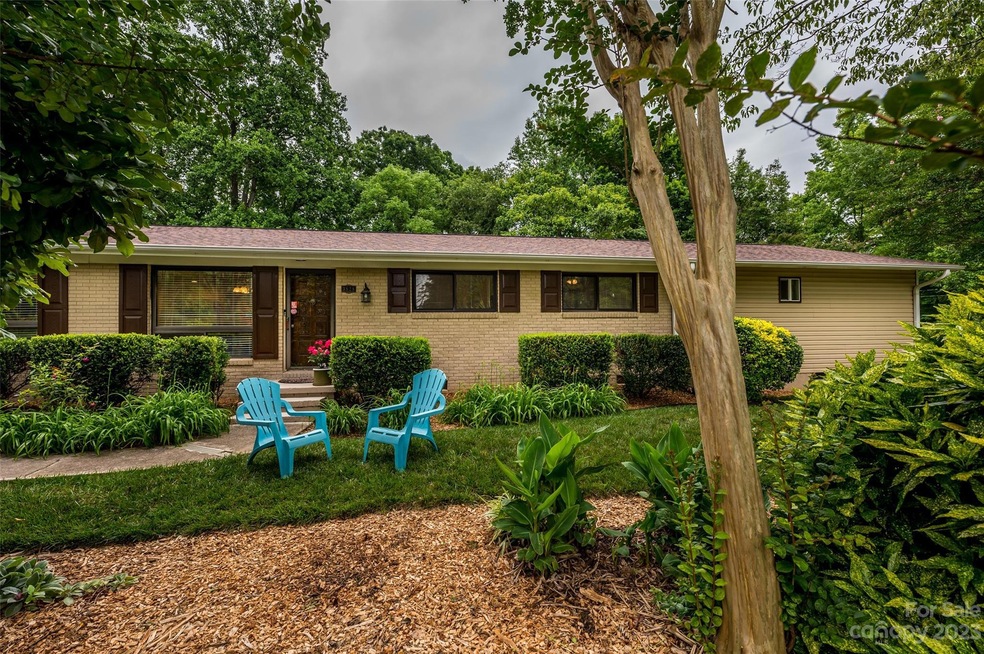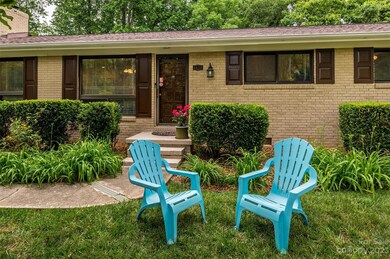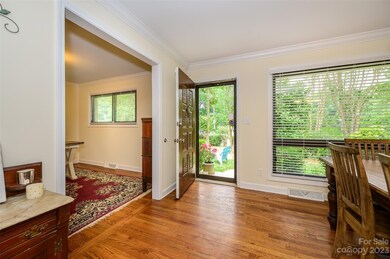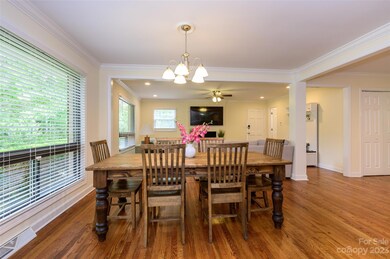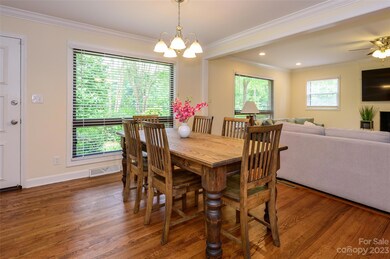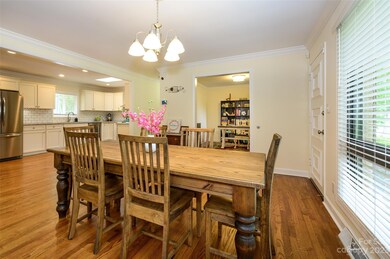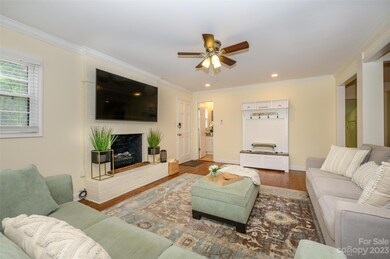
3828 Dunwoody Dr Charlotte, NC 28215
Windsor Park NeighborhoodHighlights
- Deck
- Wooded Lot
- Wood Flooring
- Private Lot
- Ranch Style House
- Walk-In Closet
About This Home
As of July 2023Beautifully updated and spacious ranch in popular Shamrock Hills! Gorgeous, landscaped private fully fenced corner lot. Open and light filled rooms with hardwood floors throughout. Updated, white kitchen with granite and stainless appliances. 3 bedrooms and 3 FULL bathrooms with large closets. Generous sized primary suite with renovated bath, dual sinks and walk in closet. Open floorplan perfect for easy living and entertaining. Great bonus/workout room off kitchen. Enjoy outdoor dining, entertaining and the beautiful backyard on your spacious deck. New HVAC 2021, roof 2016. Move in ready and minutes to uptown, NODA, Midwood. This one will not last long!
Last Agent to Sell the Property
Belle Properties License #259447 Listed on: 06/08/2023
Home Details
Home Type
- Single Family
Est. Annual Taxes
- $2,973
Year Built
- Built in 1964
Lot Details
- Lot Dimensions are 142x121x95x82x55x23
- Property is Fully Fenced
- Private Lot
- Corner Lot
- Wooded Lot
- Property is zoned R4
Home Design
- Ranch Style House
- Brick Exterior Construction
Interior Spaces
- 2,200 Sq Ft Home
- Family Room with Fireplace
- Crawl Space
- Home Security System
Kitchen
- Electric Range
- Dishwasher
- Disposal
Flooring
- Wood
- Tile
Bedrooms and Bathrooms
- 3 Main Level Bedrooms
- Walk-In Closet
- 3 Full Bathrooms
Parking
- Driveway
- 3 Open Parking Spaces
Outdoor Features
- Deck
- Shed
Utilities
- Central Heating and Cooling System
- Electric Water Heater
- Cable TV Available
Community Details
- Shamrock Hills Subdivision
Listing and Financial Details
- Assessor Parcel Number 099-189-01
Ownership History
Purchase Details
Purchase Details
Home Financials for this Owner
Home Financials are based on the most recent Mortgage that was taken out on this home.Purchase Details
Home Financials for this Owner
Home Financials are based on the most recent Mortgage that was taken out on this home.Purchase Details
Home Financials for this Owner
Home Financials are based on the most recent Mortgage that was taken out on this home.Purchase Details
Similar Homes in Charlotte, NC
Home Values in the Area
Average Home Value in this Area
Purchase History
| Date | Type | Sale Price | Title Company |
|---|---|---|---|
| Deed | -- | None Listed On Document | |
| Warranty Deed | $465,000 | None Listed On Document | |
| Warranty Deed | $343,500 | None Available | |
| Warranty Deed | $106,000 | -- | |
| Interfamily Deed Transfer | -- | -- |
Mortgage History
| Date | Status | Loan Amount | Loan Type |
|---|---|---|---|
| Previous Owner | $309,150 | New Conventional | |
| Previous Owner | $93,600 | New Conventional | |
| Previous Owner | $103,933 | Purchase Money Mortgage |
Property History
| Date | Event | Price | Change | Sq Ft Price |
|---|---|---|---|---|
| 07/27/2023 07/27/23 | Sold | $465,000 | -2.1% | $211 / Sq Ft |
| 06/12/2023 06/12/23 | Price Changed | $475,000 | -4.0% | $216 / Sq Ft |
| 06/08/2023 06/08/23 | For Sale | $495,000 | +44.1% | $225 / Sq Ft |
| 07/14/2020 07/14/20 | Sold | $343,500 | -0.1% | $158 / Sq Ft |
| 06/11/2020 06/11/20 | Pending | -- | -- | -- |
| 05/27/2020 05/27/20 | For Sale | $344,000 | -- | $159 / Sq Ft |
Tax History Compared to Growth
Tax History
| Year | Tax Paid | Tax Assessment Tax Assessment Total Assessment is a certain percentage of the fair market value that is determined by local assessors to be the total taxable value of land and additions on the property. | Land | Improvement |
|---|---|---|---|---|
| 2023 | $2,973 | $386,400 | $104,000 | $282,400 |
| 2022 | $2,526 | $248,800 | $50,000 | $198,800 |
| 2021 | $2,515 | $248,800 | $50,000 | $198,800 |
| 2020 | $2,508 | $248,800 | $50,000 | $198,800 |
| 2019 | $2,492 | $248,800 | $50,000 | $198,800 |
| 2018 | $1,653 | $120,400 | $13,700 | $106,700 |
| 2017 | $1,621 | $120,400 | $13,700 | $106,700 |
| 2016 | $1,612 | $120,400 | $13,700 | $106,700 |
| 2015 | $1,600 | $120,400 | $13,700 | $106,700 |
| 2014 | $1,617 | $121,100 | $14,400 | $106,700 |
Agents Affiliated with this Home
-
Mary Beth Mcintyre

Seller's Agent in 2023
Mary Beth Mcintyre
Belle Properties
(704) 975-9077
2 in this area
67 Total Sales
-
Melonee Ray
M
Buyer's Agent in 2023
Melonee Ray
RE/MAX Executives Charlotte, NC
(704) 543-6680
1 in this area
24 Total Sales
-
Sam Esmail
S
Seller's Agent in 2020
Sam Esmail
Crescent Realty
(704) 488-9132
22 Total Sales
-
Haitham Esmaeel
H
Seller Co-Listing Agent in 2020
Haitham Esmaeel
Crescent Realty
(704) 724-8205
1 in this area
6 Total Sales
-
Rhonda Gibbons

Buyer's Agent in 2020
Rhonda Gibbons
Savvy + Co Real Estate
(704) 651-6551
1 in this area
42 Total Sales
Map
Source: Canopy MLS (Canopy Realtor® Association)
MLS Number: 4036176
APN: 099-189-01
- 4042 Uppergate Ln
- 4009 Dunwoody Dr
- 3932 Slagle Dr
- 3919 Briarhill Dr
- 3900 Colebrook Rd
- 3941 Briarhill Dr
- 3828 Delgany Dr
- 3900 Langley Rd
- 4101 Tipperary Place
- 4128 Donnybrook Place
- 4209 Donnybrook Place
- 3701 Tipperary Place
- 4219 Tipperary Place
- 3701 Slagle Dr
- 4930 Crestmont Dr
- 3619 Bankston Place
- 4337 Tipperary Place
- 3518 Donovan Place
- 2255 Milton Rd
- 3612 Cobbleridge Dr
