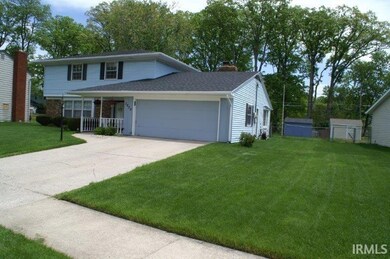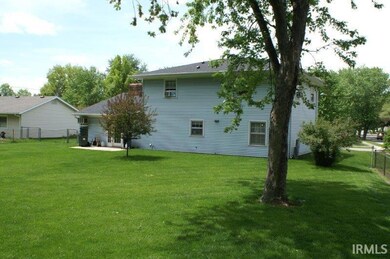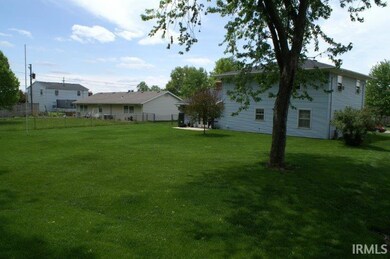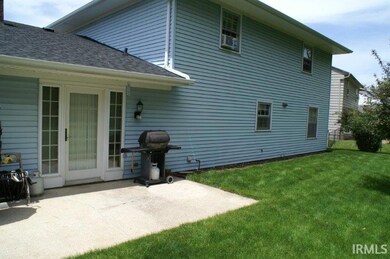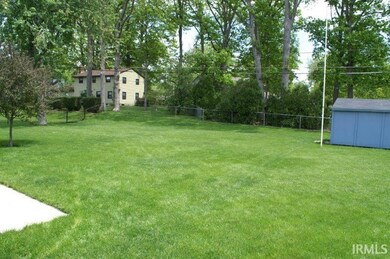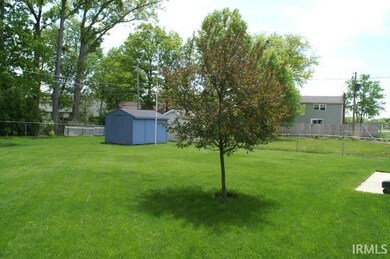
3828 Knightway Dr Fort Wayne, IN 46815
Bullerman Park Forest NeighborhoodHighlights
- Covered patio or porch
- Tile Flooring
- Ceiling Fan
- 2 Car Attached Garage
- Attic Fan
- Level Lot
About This Home
As of June 20181956 Sq-Ft, two story (on slab), 4 bedroom, 2.5 bath home in the quiet Camelot neighborhood. This well maintained home has a living room, family room, dining room. The family room has a working wood burning brick fireplace. The living room has built in book shelves. The remodeled kitchen has plenty of counter top space, large pantry, dishwasher new in 2013, microwave, refrigerator and gas range are included. Main floor laundry/half bath with cabinets above. Washer and dryer included. There is a master bedroom suite with a connecting master bath with a walk-in closet and a tile shower. Bedroom 3 has 2 closets. Bedroom 2 has built in desks. Vinyl siding with aluminum wrapped trim. Fenced and nicely landscaped yard, mature trees, utility shed included. Easy walking distance to St. Charles School, Lane Middle School and Snider High School. 30 yr roof new in 2007 (tear off). Comfortable and quiet gas radiant heat (New '02). Sale includes 5 nice window AC units and 1 wall AC unit. This home is ready to show and ready to go.
Home Details
Home Type
- Single Family
Est. Annual Taxes
- $1,027
Year Built
- Built in 1968
Lot Details
- 0.28 Acre Lot
- Lot Dimensions are 82x150
- Chain Link Fence
- Level Lot
HOA Fees
- $3 Monthly HOA Fees
Parking
- 2 Car Attached Garage
- Off-Street Parking
Home Design
- Brick Exterior Construction
- Slab Foundation
- Poured Concrete
- Asphalt Roof
- Vinyl Construction Material
Interior Spaces
- 1,956 Sq Ft Home
- 2-Story Property
- Ceiling Fan
- Wood Burning Fireplace
- Attic Fan
- Gas Dryer Hookup
Kitchen
- Gas Oven or Range
- Disposal
Flooring
- Carpet
- Tile
- Vinyl
Bedrooms and Bathrooms
- 4 Bedrooms
Schools
- Harris Elementary School
- Lane Middle School
- Snider High School
Utilities
- Cooling System Mounted In Outer Wall Opening
- Window Unit Cooling System
- Heating System Uses Gas
- Radiant Heating System
Additional Features
- Covered patio or porch
- Suburban Location
Community Details
- Camelot Subdivision
Listing and Financial Details
- Assessor Parcel Number 02-08-28-157-012.000-072
Ownership History
Purchase Details
Home Financials for this Owner
Home Financials are based on the most recent Mortgage that was taken out on this home.Purchase Details
Home Financials for this Owner
Home Financials are based on the most recent Mortgage that was taken out on this home.Purchase Details
Home Financials for this Owner
Home Financials are based on the most recent Mortgage that was taken out on this home.Similar Homes in Fort Wayne, IN
Home Values in the Area
Average Home Value in this Area
Purchase History
| Date | Type | Sale Price | Title Company |
|---|---|---|---|
| Deed | $139,900 | -- | |
| Warranty Deed | $139,900 | Trademark Title | |
| Warranty Deed | -- | Trademark Title | |
| Warranty Deed | -- | Trademark Title |
Mortgage History
| Date | Status | Loan Amount | Loan Type |
|---|---|---|---|
| Open | $135,703 | New Conventional | |
| Previous Owner | $110,095 | New Conventional |
Property History
| Date | Event | Price | Change | Sq Ft Price |
|---|---|---|---|---|
| 06/14/2018 06/14/18 | Sold | $139,900 | 0.0% | $72 / Sq Ft |
| 05/16/2018 05/16/18 | For Sale | $139,900 | +23.3% | $72 / Sq Ft |
| 10/02/2015 10/02/15 | Sold | $113,500 | -1.2% | $58 / Sq Ft |
| 09/05/2015 09/05/15 | Pending | -- | -- | -- |
| 09/03/2015 09/03/15 | For Sale | $114,900 | -- | $59 / Sq Ft |
Tax History Compared to Growth
Tax History
| Year | Tax Paid | Tax Assessment Tax Assessment Total Assessment is a certain percentage of the fair market value that is determined by local assessors to be the total taxable value of land and additions on the property. | Land | Improvement |
|---|---|---|---|---|
| 2024 | $2,230 | $208,800 | $34,800 | $174,000 |
| 2022 | $2,112 | $188,800 | $34,800 | $154,000 |
| 2021 | $1,666 | $150,800 | $21,300 | $129,500 |
| 2020 | $1,483 | $137,500 | $21,300 | $116,200 |
| 2019 | $1,406 | $131,200 | $21,300 | $109,900 |
| 2018 | $1,440 | $133,500 | $21,300 | $112,200 |
| 2017 | $1,271 | $117,300 | $21,300 | $96,000 |
| 2016 | $1,199 | $112,100 | $21,300 | $90,800 |
| 2014 | $1,027 | $100,100 | $21,300 | $78,800 |
| 2013 | $1,109 | $108,000 | $21,300 | $86,700 |
Agents Affiliated with this Home
-
James Felger

Seller's Agent in 2018
James Felger
Mike Thomas Assoc., Inc
(260) 210-2120
527 Total Sales
-
Athway Freeda

Buyer's Agent in 2018
Athway Freeda
eXp Realty, LLC
(260) 740-4986
1 in this area
168 Total Sales
-
Dave McDaniel

Seller's Agent in 2015
Dave McDaniel
RE/MAX
(260) 602-6148
161 Total Sales
-
Jennifer Camperman-Bradford

Buyer's Agent in 2015
Jennifer Camperman-Bradford
American Dream Team Real Estate Brokers
(260) 418-7117
35 Total Sales
Map
Source: Indiana Regional MLS
MLS Number: 201542384
APN: 02-08-28-157-012.000-072
- 3609 Delray Dr
- 4031 Hedwig Dr
- 5434 Lawford Ln
- 3817 Walden Run
- 5040 Stellhorn Rd
- 5433 Hewitt Ln
- 4612 Trier Rd
- 3311 Jonquil Dr
- 3713 Well Meadow Place
- 4004 Darwood Dr
- 3935 Willshire Ct
- 5410 Butterfield Dr
- 5205 Tunbridge Crossing
- 4328 Oakhurst Dr
- 4920 Desoto Dr
- 6023 Birchdale Dr
- 3027 Kingsley Dr
- 7286 Starks (Lot 11) Blvd
- 7342 Starks (Lot 8) Blvd
- 2818 1/2 Reed Rd

