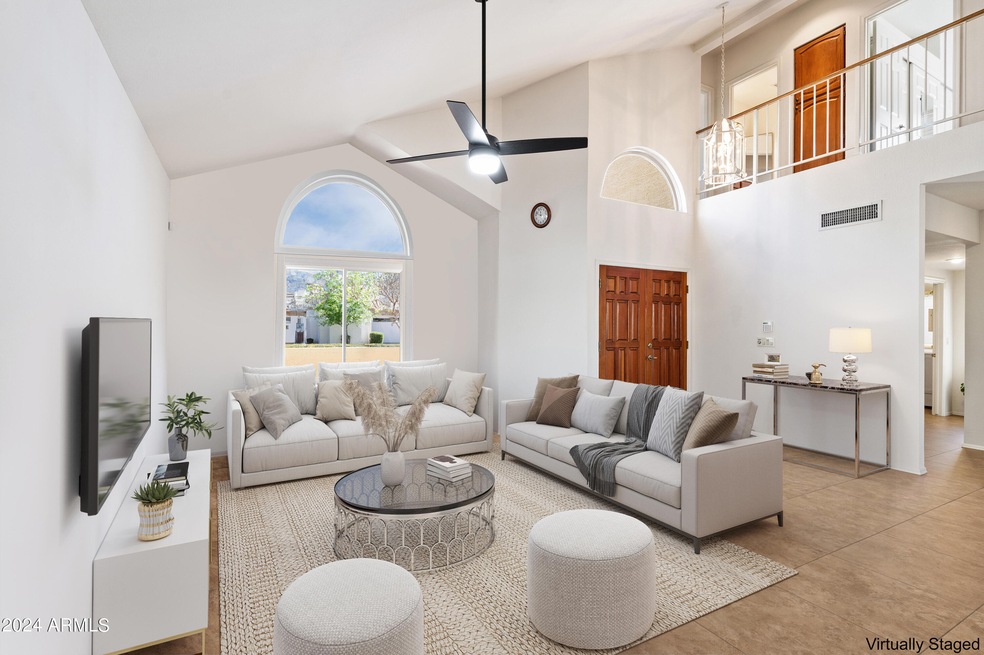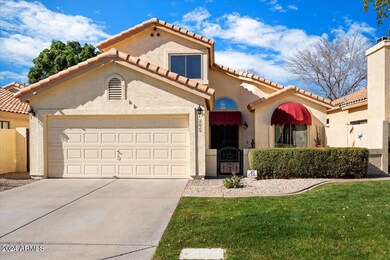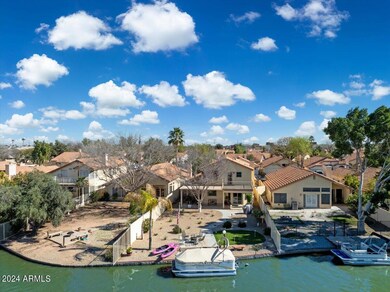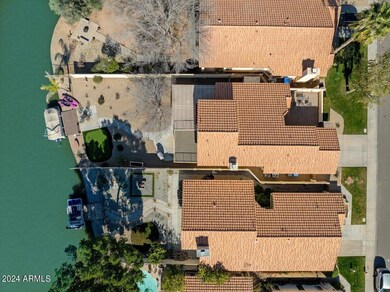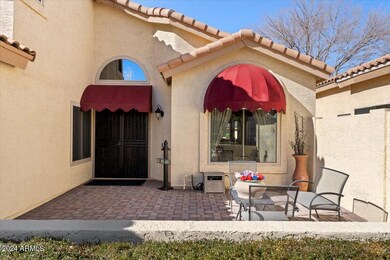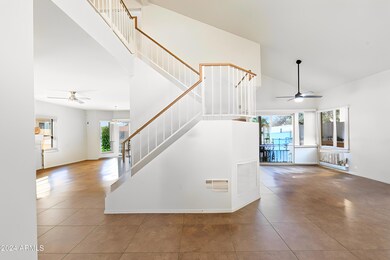
3828 N Carnation Ln Avondale, AZ 85392
Garden Lakes NeighborhoodHighlights
- Waterfront
- Vaulted Ceiling
- Community Pool
- Community Lake
- Granite Countertops
- Covered patio or porch
About This Home
As of November 2024**Pre-Listing Inspection Completed! $5,000 in repairs completed to confirm this property is MOVE-IN READY!!** PRICED TO SELL! Welcome to this charming 4 bed/ 3bath home nestled in Avondale's first master-planned community, Garden Lakes. Enjoy the tranquility of (boatable) lakeside living with stunning sunset views in your backyard. Step inside to be greeted by the inviting atmosphere of vaulted ceilings & a thoughtful floor plan that includes formal living & dining rooms. The well-equipped kitchen features a breakfast nook, perfect for casual meals overlooking the lake, while the adjacent Great Room boasts a cozy fireplace for those cool evenings. The spacious Primary Suite on the upper level provides a private retreat, complete with a balcony overlooking the serene lake... Imagine waking up to the peaceful water views every morning!...The additional bedrooms offer ample space for family or guests. Step outside to discover your own oasis. The backyard is designed for relaxation & entertainment, featuring a boat dock for water enthusiasts & a putting green for those who enjoy a round of golf. Whether you're hosting gatherings or simply enjoying a quiet evening, the outdoor space offers a perfect blend of nature & recreation. Garden Lakes, known for its community amenities, provides a refreshing pool, scenic walk paths, & lakes perfect for fishing, boating & kayaking. Embrace the opportunity to be part of a welcoming neighborhood with a sense of community.
Home Details
Home Type
- Single Family
Est. Annual Taxes
- $2,821
Year Built
- Built in 1989
Lot Details
- 6,421 Sq Ft Lot
- Waterfront
- Desert faces the front and back of the property
- Wrought Iron Fence
- Block Wall Fence
HOA Fees
Parking
- 2 Car Direct Access Garage
- Garage Door Opener
Home Design
- Wood Frame Construction
- Tile Roof
- Stucco
Interior Spaces
- 2,151 Sq Ft Home
- 2-Story Property
- Vaulted Ceiling
- Ceiling Fan
- Double Pane Windows
- Family Room with Fireplace
- Washer and Dryer Hookup
Kitchen
- Eat-In Kitchen
- Built-In Microwave
- Granite Countertops
Flooring
- Carpet
- Tile
Bedrooms and Bathrooms
- 4 Bedrooms
- 3 Bathrooms
- Dual Vanity Sinks in Primary Bathroom
- Bathtub With Separate Shower Stall
Outdoor Features
- Balcony
- Covered patio or porch
- Outdoor Storage
Schools
- Garden Lakes Elementary School
- Westview High School
Utilities
- Cooling System Updated in 2023
- Central Air
- Heating Available
- Propane
- High Speed Internet
- Cable TV Available
Listing and Financial Details
- Tax Lot 63
- Assessor Parcel Number 102-28-447
Community Details
Overview
- Association fees include ground maintenance, front yard maint
- Vision Community Association, Phone Number (480) 921-7500
- Garden Lakes Association, Phone Number (480) 921-7500
- Association Phone (480) 921-7500
- Garden Lake Manor Amd Lot 1 105 A&C E M Subdivision
- Community Lake
Recreation
- Community Playground
- Community Pool
- Bike Trail
Ownership History
Purchase Details
Purchase Details
Home Financials for this Owner
Home Financials are based on the most recent Mortgage that was taken out on this home.Purchase Details
Home Financials for this Owner
Home Financials are based on the most recent Mortgage that was taken out on this home.Similar Homes in the area
Home Values in the Area
Average Home Value in this Area
Purchase History
| Date | Type | Sale Price | Title Company |
|---|---|---|---|
| Quit Claim Deed | -- | None Listed On Document | |
| Warranty Deed | $460,000 | Navi Title Agency Llc | |
| Warranty Deed | $460,000 | Navi Title Agency Llc | |
| Joint Tenancy Deed | $151,000 | United Title Agency |
Mortgage History
| Date | Status | Loan Amount | Loan Type |
|---|---|---|---|
| Previous Owner | $300,000 | New Conventional | |
| Previous Owner | $136,000 | New Conventional |
Property History
| Date | Event | Price | Change | Sq Ft Price |
|---|---|---|---|---|
| 11/27/2024 11/27/24 | Sold | $460,000 | -2.1% | $214 / Sq Ft |
| 10/25/2024 10/25/24 | Price Changed | $470,000 | -5.1% | $219 / Sq Ft |
| 10/16/2024 10/16/24 | For Sale | $495,000 | +7.6% | $230 / Sq Ft |
| 10/14/2024 10/14/24 | Off Market | $460,000 | -- | -- |
| 09/13/2024 09/13/24 | Price Changed | $495,000 | -5.7% | $230 / Sq Ft |
| 08/29/2024 08/29/24 | Price Changed | $525,000 | -2.8% | $244 / Sq Ft |
| 07/14/2024 07/14/24 | Price Changed | $540,000 | -1.8% | $251 / Sq Ft |
| 04/19/2024 04/19/24 | Price Changed | $550,000 | -4.3% | $256 / Sq Ft |
| 03/27/2024 03/27/24 | Price Changed | $575,000 | -3.4% | $267 / Sq Ft |
| 03/06/2024 03/06/24 | Price Changed | $595,000 | -3.3% | $277 / Sq Ft |
| 02/14/2024 02/14/24 | For Sale | $615,000 | -- | $286 / Sq Ft |
Tax History Compared to Growth
Tax History
| Year | Tax Paid | Tax Assessment Tax Assessment Total Assessment is a certain percentage of the fair market value that is determined by local assessors to be the total taxable value of land and additions on the property. | Land | Improvement |
|---|---|---|---|---|
| 2025 | $2,767 | $22,313 | -- | -- |
| 2024 | $2,821 | $21,251 | -- | -- |
| 2023 | $2,821 | $34,780 | $6,950 | $27,830 |
| 2022 | $2,725 | $26,950 | $5,390 | $21,560 |
| 2021 | $2,595 | $25,820 | $5,160 | $20,660 |
| 2020 | $2,518 | $25,080 | $5,010 | $20,070 |
| 2019 | $2,543 | $23,620 | $4,720 | $18,900 |
| 2018 | $2,401 | $23,820 | $4,760 | $19,060 |
| 2017 | $2,209 | $22,510 | $4,500 | $18,010 |
| 2016 | $2,033 | $21,160 | $4,230 | $16,930 |
Agents Affiliated with this Home
-

Seller's Agent in 2024
Allison Mikes
Compass
(602) 791-3481
1 in this area
110 Total Sales
-

Buyer's Agent in 2024
Joshua Brown
Real Broker
(602) 587-8262
1 in this area
45 Total Sales
-

Buyer Co-Listing Agent in 2024
Cheryl Benjamin
Real Broker
(623) 206-9936
1 in this area
308 Total Sales
Map
Source: Arizona Regional Multiple Listing Service (ARMLS)
MLS Number: 6661943
APN: 102-28-447
- 11028 W Crimson Ln
- 3828 N Rosewood Ave
- 11109 W Amelia Ave
- 10925 W Poinsettia Dr
- 11101 W Sieno Place
- 4104 N 113th Ave
- 11129 W Sieno Place
- 11221 W Devonshire Ave
- 11215 W Heatherbrae Dr
- 11403 W Rosewood Dr
- 10831 W Heatherbrae Dr
- 11321 W Orange Blossom Ln
- 11411 W Dana Ln
- 11410 W Orange Blossom Ln
- 11301 W Glenrosa Ave
- 3810 N Crystal Ln
- 11218 W Glenrosa Ave Unit 2
- 3341 N Garden Ln
- 3810 N 106th Dr
- 3534 N 106th Ln
