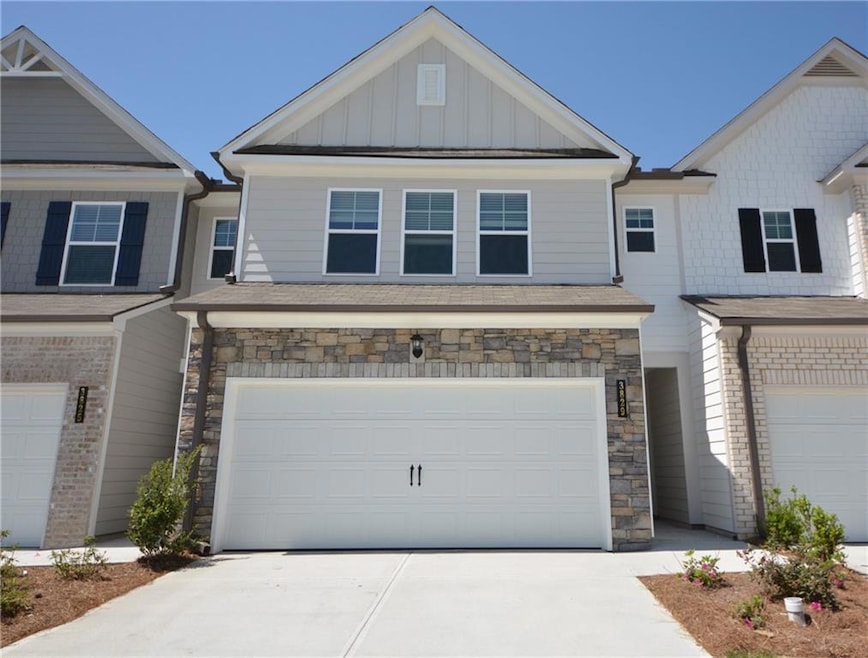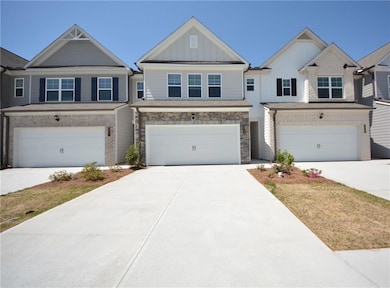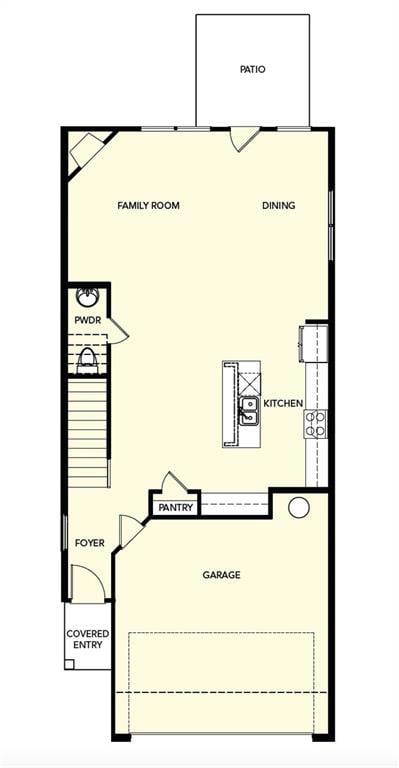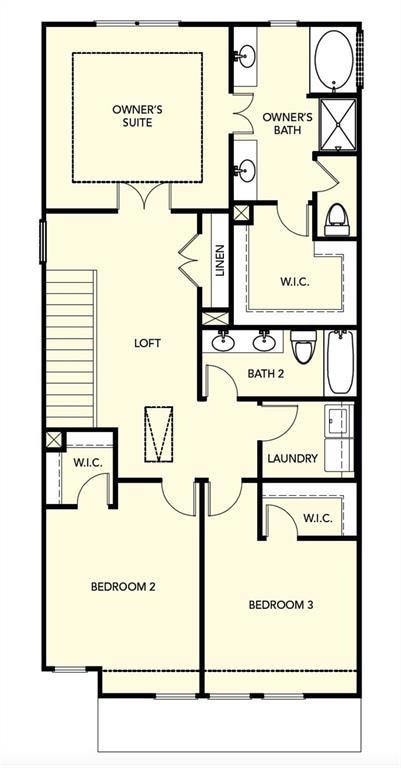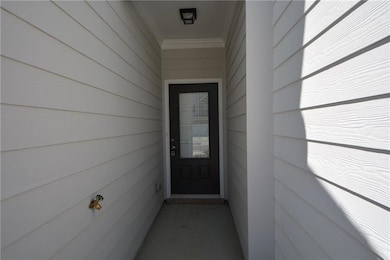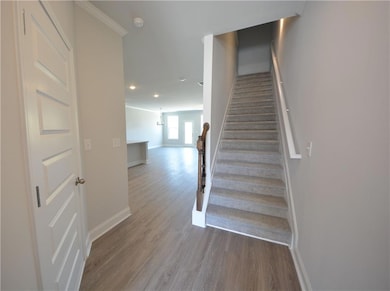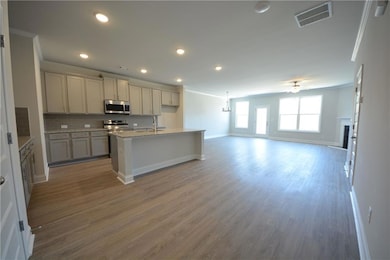3829 Billabong Trail Gainesville, GA 30506
Lake District NeighborhoodEstimated payment $2,141/month
Highlights
- Open-Concept Dining Room
- Vaulted Ceiling
- Walk-In Pantry
- Craftsman Architecture
- Stone Countertops
- Open to Family Room
About This Home
$25000 Closing cost contribution from seller!!! Welcome home to your brand-new townhome in the exciting new community of Somerset at Riverbrook! This beautifully designed York D floor plan offers 1,979 sq. ft. of modern living space, including: 3 generously sized bedrooms and 2 full bathrooms on the upper level; Convenient powder room on the main floor; Spacious 2-car garage for parking and additional storage; Inviting fireplace in the family room, perfect for cozy gatherings; Designer kitchen with sleek Gray shaker cabinets and elegant Luna Pearl granite countertops; Durable and stylish SPC flooring throughout the main level; Plush carpeting on the stairs and upper level; Tile flooring in all bathrooms and the laundry room for durability and easy care. Experience comfort, style, and functionality in this exceptional new home at Somerset at Riverbrook!
Townhouse Details
Home Type
- Townhome
Est. Annual Taxes
- $714
Year Built
- Built in 2025
Lot Details
- 2,396 Sq Ft Lot
- Two or More Common Walls
- Back Yard
HOA Fees
- $117 Monthly HOA Fees
Parking
- 2 Car Garage
- Driveway
Home Design
- Craftsman Architecture
- Slab Foundation
- Composition Roof
- Brick Front
Interior Spaces
- 1,979 Sq Ft Home
- 2-Story Property
- Vaulted Ceiling
- Ceiling Fan
- Recessed Lighting
- Insulated Windows
- Entrance Foyer
- Family Room with Fireplace
- Open-Concept Dining Room
Kitchen
- Open to Family Room
- Walk-In Pantry
- Electric Oven
- Electric Cooktop
- Microwave
- Dishwasher
- Kitchen Island
- Stone Countertops
- Disposal
Flooring
- Carpet
- Ceramic Tile
Bedrooms and Bathrooms
- 3 Bedrooms
- Walk-In Closet
- Dual Vanity Sinks in Primary Bathroom
- Separate Shower in Primary Bathroom
- Soaking Tub
Laundry
- Laundry Room
- Laundry on upper level
Home Security
Outdoor Features
- Front Porch
Location
- Property is near schools
- Property is near shops
Schools
- Lanier Elementary School
- Chestatee Middle School
- Chestatee High School
Utilities
- Forced Air Zoned Heating and Cooling System
- Underground Utilities
- 110 Volts
- Electric Water Heater
- Phone Available
- Cable TV Available
Listing and Financial Details
- Tax Lot 107
- Assessor Parcel Number 10100 000273
Community Details
Overview
- $1,000 Initiation Fee
- Somerset At Riverbrook Subdivision
- FHA/VA Approved Complex
- Rental Restrictions
Recreation
- Trails
Security
- Carbon Monoxide Detectors
Map
Home Values in the Area
Average Home Value in this Area
Tax History
| Year | Tax Paid | Tax Assessment Tax Assessment Total Assessment is a certain percentage of the fair market value that is determined by local assessors to be the total taxable value of land and additions on the property. | Land | Improvement |
|---|---|---|---|---|
| 2024 | $740 | $30,000 | $30,000 | $0 |
Property History
| Date | Event | Price | Change | Sq Ft Price |
|---|---|---|---|---|
| 04/10/2025 04/10/25 | For Sale | $371,972 | -- | $188 / Sq Ft |
Source: First Multiple Listing Service (FMLS)
MLS Number: 7557890
APN: 10-00100-00-273
- 3825 Billabong Trail
- 3856 Billabong Trail Unit 88
- 3856 Billabong Trail
- 3836 Billabong Trail Unit 93
- 3817 Billabong Trail Unit 104
- 2632 Sardis Rd
- 3664 Ledan Rd
- 3929 Camden Ct
- 3509 Looper Lake Rd
- 4033 Hidden Hollow Dr
- 4018 Oxford Ln
- 4012 Hidden Hollow Terrace Unit C
- 3095 Chattahoochee Trace
- 4187 Sardis Rd
- 930 E Lake Dr Unit NW
- 3075 Stillwater Dr
- 3985 Hidden Hollow Dr
- 3734 Looper Ridge
- 4084 Hidden Hollow Dr Unit B
- 3558 Wesley Dr
- 4607 Enfield Dr
- 2506 Venture Cir
- 4507 N Gate Dr
- 3871 Brookburn Park
- 3925 Runnel Hill
- 1000 Treesort View
- 2419 Old Thompson Bridge Rd
- 2363 North Cliff Colony Dr NE
- 3424 Jet-Wright Rd
- 900 Mountaintop Ave Unit B1 Balcony
- 900 Mountaintop Ave Unit B1
- 900 Mountaintop Ave Unit A1
- 1701 Dawsonville Hwy
- 100 N Pointe Dr
- 2429 Thompson Mill Rd
- 150 Carrington Park Dr
