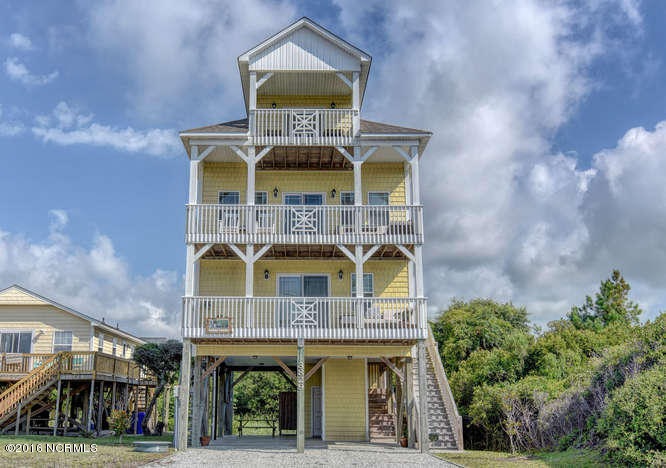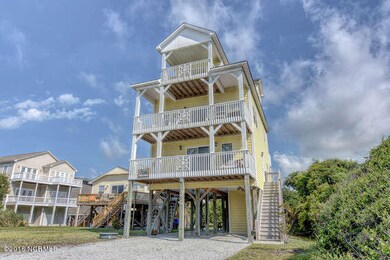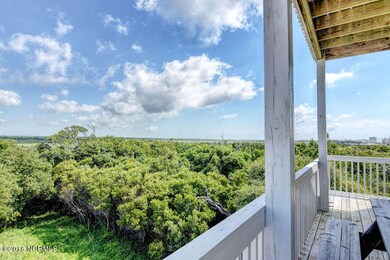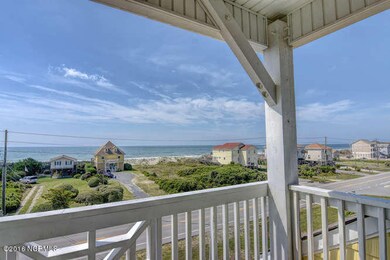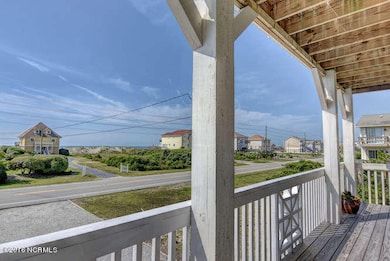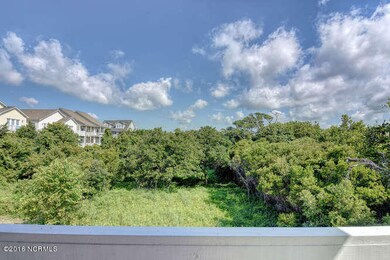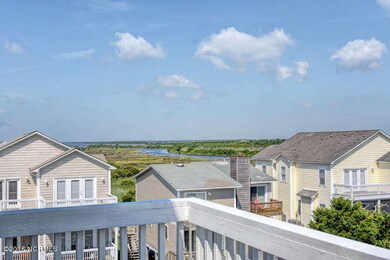
3829 Island Dr North Topsail Beach, NC 28460
Highlights
- Water Views
- Deck
- Main Floor Primary Bedroom
- 0.61 Acre Lot
- Wood Flooring
- Solid Surface Countertops
About This Home
As of July 2025Beautifully furnished, Second Row Home is ready for you to move right in and enjoy the rest of the beach season. This immaculate home has never been rented and shows like new. It would be perfect for a second home or if you are looking for a rental investment, this would make a great one too! With a close beach access, spectacular ocean views and tranquil sound views, this would, no doubt, quickly become a lucrative rental. Gleaming Hardwood floors in the great room and kitchen. Low maintenance tile in all the bathrooms. Four stop elevator. Custom cabinets, granite, tile backsplash and stainless appliances....all the bells and whistles are built into this home. There are a total of six decks for views all around. All of the bedrooms have deck access.
Last Agent to Sell the Property
Ocean Life Realty License #213144 Listed on: 09/04/2015
Home Details
Home Type
- Single Family
Est. Annual Taxes
- $3,895
Year Built
- Built in 2012
Lot Details
- 0.61 Acre Lot
- Lot Dimensions are 46x580x46x584
- Property fronts a marsh
- Property is zoned R-20
Parking
- Carport
Home Design
- Reverse Style Home
- Wood Frame Construction
- Architectural Shingle Roof
- Vinyl Siding
- Piling Construction
- Stick Built Home
Interior Spaces
- 2,098 Sq Ft Home
- 3-Story Property
- Ceiling Fan
- Blinds
- Combination Dining and Living Room
- Water Views
Kitchen
- Stove
- Built-In Microwave
- Dishwasher
- Solid Surface Countertops
Flooring
- Wood
- Carpet
- Tile
Bedrooms and Bathrooms
- 4 Bedrooms
- Primary Bedroom on Main
Laundry
- Laundry closet
- Dryer
- Washer
Accessible Home Design
- Accessible Elevator Installed
Outdoor Features
- Balcony
- Deck
- Covered patio or porch
Schools
- Dixon Elementary And Middle School
- Dixon High School
Utilities
- Central Air
- Heat Pump System
- Electric Water Heater
- Private Sewer
Community Details
- No Home Owners Association
Listing and Financial Details
- Tax Lot 1
- Assessor Parcel Number 426607585499
Ownership History
Purchase Details
Home Financials for this Owner
Home Financials are based on the most recent Mortgage that was taken out on this home.Purchase Details
Home Financials for this Owner
Home Financials are based on the most recent Mortgage that was taken out on this home.Purchase Details
Home Financials for this Owner
Home Financials are based on the most recent Mortgage that was taken out on this home.Purchase Details
Purchase Details
Similar Homes in North Topsail Beach, NC
Home Values in the Area
Average Home Value in this Area
Purchase History
| Date | Type | Sale Price | Title Company |
|---|---|---|---|
| Warranty Deed | $652,000 | None Available | |
| Warranty Deed | $402,000 | Attorney | |
| Warranty Deed | $379,000 | None Available | |
| Warranty Deed | $50,000 | None Available | |
| Warranty Deed | $35,000 | None Available |
Mortgage History
| Date | Status | Loan Amount | Loan Type |
|---|---|---|---|
| Open | $402,000 | New Conventional | |
| Previous Owner | $410,643 | VA | |
| Previous Owner | $302,800 | New Conventional |
Property History
| Date | Event | Price | Change | Sq Ft Price |
|---|---|---|---|---|
| 07/18/2025 07/18/25 | Sold | $960,000 | -3.0% | $470 / Sq Ft |
| 06/15/2025 06/15/25 | Pending | -- | -- | -- |
| 03/26/2025 03/26/25 | For Sale | $990,000 | +51.8% | $484 / Sq Ft |
| 01/05/2021 01/05/21 | Sold | $652,000 | +0.5% | $320 / Sq Ft |
| 12/04/2020 12/04/20 | Pending | -- | -- | -- |
| 11/26/2020 11/26/20 | For Sale | $648,500 | +61.3% | $318 / Sq Ft |
| 10/25/2016 10/25/16 | Sold | $402,000 | -16.2% | $192 / Sq Ft |
| 09/26/2016 09/26/16 | Pending | -- | -- | -- |
| 09/04/2015 09/04/15 | For Sale | $479,900 | +26.8% | $229 / Sq Ft |
| 03/22/2013 03/22/13 | Sold | $378,500 | -1.7% | $189 / Sq Ft |
| 02/20/2013 02/20/13 | Pending | -- | -- | -- |
| 10/13/2012 10/13/12 | For Sale | $385,000 | -- | $192 / Sq Ft |
Tax History Compared to Growth
Tax History
| Year | Tax Paid | Tax Assessment Tax Assessment Total Assessment is a certain percentage of the fair market value that is determined by local assessors to be the total taxable value of land and additions on the property. | Land | Improvement |
|---|---|---|---|---|
| 2024 | $7,010 | $646,070 | $165,100 | $480,970 |
| 2023 | $7,010 | $646,070 | $165,100 | $480,970 |
| 2022 | $7,010 | $646,070 | $165,100 | $480,970 |
| 2021 | $4,825 | $414,120 | $142,100 | $272,020 |
| 2020 | $4,617 | $414,120 | $142,100 | $272,020 |
| 2019 | $4,617 | $414,120 | $142,100 | $272,020 |
| 2018 | $4,342 | $414,120 | $142,100 | $272,020 |
| 2017 | $3,895 | $364,640 | $154,100 | $210,540 |
| 2016 | $3,895 | $364,640 | $0 | $0 |
| 2015 | $3,895 | $364,640 | $0 | $0 |
| 2014 | $3,895 | $364,640 | $0 | $0 |
Agents Affiliated with this Home
-
Emily Albertson

Seller's Agent in 2025
Emily Albertson
Anchor & Co. of Eastern North Carolina
(888) 584-9431
3 in this area
231 Total Sales
-
A
Buyer's Agent in 2025
A Non Member
A Non Member
-
Ralph Harvey

Seller's Agent in 2021
Ralph Harvey
ListWithFreedom.com
(855) 456-4945
4 in this area
11,090 Total Sales
-
Diane Castro-Perez

Buyer's Agent in 2021
Diane Castro-Perez
Coldwell Banker Sea Coast Advantage-Hampstead
(910) 546-4479
38 in this area
1,368 Total Sales
-
D
Buyer's Agent in 2021
Diane Perez
Castro Real Estate Group
-
D
Buyer's Agent in 2021
Diane Castro
Castro Real Estate Group, LTD.
Map
Source: Hive MLS
MLS Number: 40206668
APN: 033293
- 104 Sea Oaks Ct
- 3820 Island Dr
- 128 Sea Oaks Ct
- 130 Sea Oaks Ct
- 3850 Island Dr
- 3802 Island Dr
- 3779 Island Dr
- 3740 Island Dr
- 3725 Island Dr
- 3720 Island Dr
- 3936 Island Dr Unit 1b
- 3936 Island Dr
- Lot 127 Quarter Deck St
- 131 G Quarter Deck St
- Lot 2 Oar St
- 90 & 92 Pelican St
- Lot 151 Reel St
- 177 Reel St
- 110 & 111 Quarter Deck
- 3667 Island Dr
