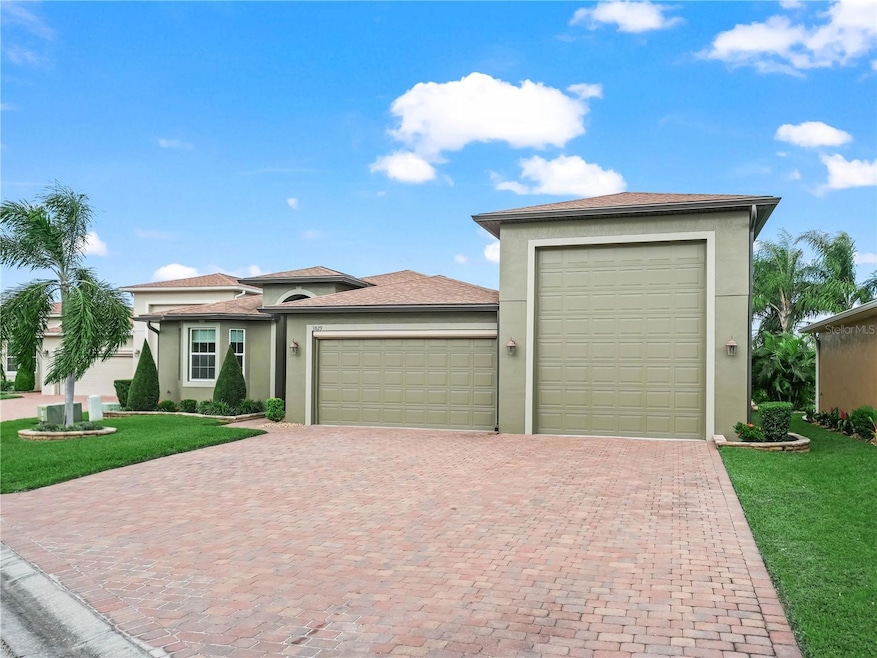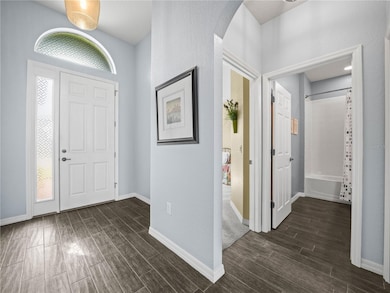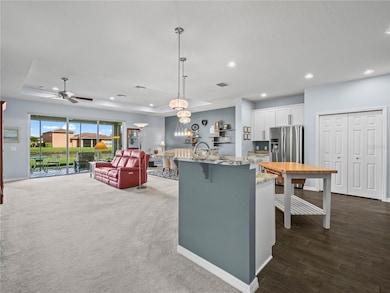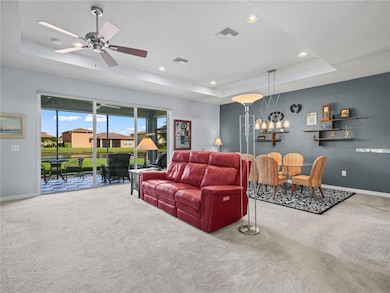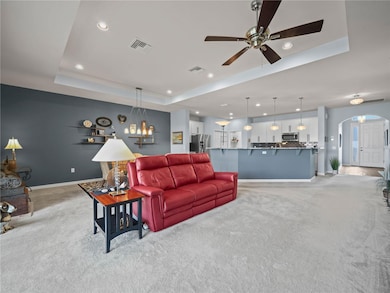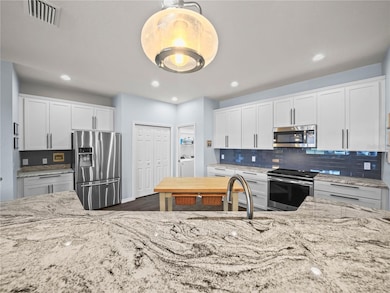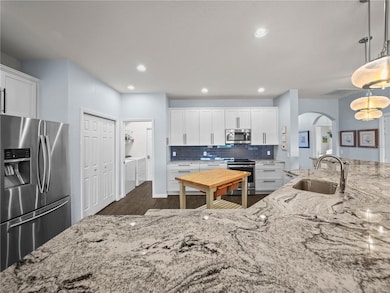3829 Litchfield Loop Lake Wales, FL 33859
Southeast Winterhaven NeighborhoodEstimated payment $2,931/month
Highlights
- Golf Course Community
- RV Garage
- Gated Community
- Fitness Center
- Active Adult
- Pond View
About This Home
Under contract-accepting backup offers. BEAUTIFUL HOME !!!!! LOOKING FOR A HOME WITH A RV GARAGE? Whether you own a motorhome, camper, an oversized truck, or even a boat this is the home for you! This CORONADO RV home BUILT IN 2017 offers everything you would want in a home. Excellent curb appeal and attractive interior design and upgrades; you will fall in love with this open and spacious floor plan. This stylish kitchen with upgraded lighting fixtures and hardware offers an abundance of cabinet space, trendy tiled backsplash, granite countertops and upgraded stainless steel appliances. The chef in the home will enjoy cooking on the induction stove top and the expanded pantry with bi-fold doors. For casual dining, a breakfast bar with upgraded pendant lighting is a popular choice or you can enjoy a more formal dining area where you can entertain. The living room with trey ceiling offers direct access to the covered and screen lanai with new techwood tile. Located directly off of the LR, the Primary Suite is quite spacious and offers a beautiful view of the water feature behind the home. The Ensuite Bath offers a walk in closet, double sink vanity, LARGE walk-in shower with glass enclosure and jetted soaking tub. It's he perfect getaway after a long day socializing with friends in Lake Ashton. Visiting overnight guests will appreciate the privacy offered to them. The guest bedroom is on the front of the home, closest to the entrance of the home and the guest bath is conveniently located beside the guest bedroom. If more space is needed for your family, you have the Den/Office with pocket doors to use as you wish. There are so many possibilities with this room. The laundry room is located between the kitchen and the garage and the washer/dryer will convey with the sale of this home. The MASSIVE RV GARAGE and DOUBLE CAR GARAGE IS SOMETHING TO TALK ABOUT!!!!! The RV Garage is 16X50 and the garage doors are insulated. There is a storage room behind the RV Parking area and hook ups (Water, Electrical and Sewer) are located on the outer wall of the garage. The garage floor has an epoxy coating and an automatic screen is on the double car garage door opening. A slop sink is in the garage, too. Additional upgrades in this home include: WOOD TILE PLANK FLOORS in the KITCHEN, FOYER and GUEST BATH, GRANITE COUNTERTOPS THROUGHOUT, EXTERIOR of HOME PAINTED in FEBRUARY 2025, SEPARATE IRRIGATION METER, UPGRADED BATHROOM FIXTURES, GUTTERS ALL AROUND THE HOME, MOTORIZED BLINDS N THE LR SLIDING DOORS, LANDSCAPING STONE EDGE on FRONT and REAR BEDS and MORE. You need to see this home in person. CALL and SET UP an appointment today. You won't be disappointed! This RV Home is located behind the secure gates of Lake Ashton, a PREMIER 55+ community in Central Florida. This 55+ community offers resort style amenities and activities. Residents enjoy the Clubhouse with Movie Theater, Grand Ballroom, Restaurant, Outdoor Temperature Controlled Swimming Pool, Card, Craft and Billiard Rooms, Fitness Room, Media/Library Room, Bocce Courts and More. The Health and Fitness Center features a large temperature controlled lap pool, fitness center, indoor racquetball, indoor 1/2 court basketball, pickle ball courts, tennis courts and large multi-purpose room. There are two 18 - hole golf courses (memberships are optional). Make an appointment to tour this home in Lake Ashton, one of Central Florida's most desirable 55+ community.
Listing Agent
LAKE ASHTON REALTY INC. Brokerage Phone: 863-221-5970 License #3371170 Listed on: 10/20/2025
Home Details
Home Type
- Single Family
Est. Annual Taxes
- $3,396
Year Built
- Built in 2017
Lot Details
- 8,625 Sq Ft Lot
- Northeast Facing Home
- Mature Landscaping
- Metered Sprinkler System
- Landscaped with Trees
HOA Fees
- $5 Monthly HOA Fees
Parking
- 2 Car Attached Garage
- Garage Door Opener
- Driveway
- RV Garage
Home Design
- Traditional Architecture
- Slab Foundation
- Shingle Roof
- Concrete Siding
- Block Exterior
- Stucco
Interior Spaces
- 1,763 Sq Ft Home
- 1-Story Property
- Open Floorplan
- Tray Ceiling
- Ceiling Fan
- Pendant Lighting
- Blinds
- Sliding Doors
- Family Room Off Kitchen
- Combination Dining and Living Room
- Home Office
- Storage Room
- Pond Views
Kitchen
- Range
- Dishwasher
- Solid Surface Countertops
- Disposal
Flooring
- Carpet
- Concrete
- Tile
Bedrooms and Bathrooms
- 2 Bedrooms
- Walk-In Closet
- 2 Full Bathrooms
- Soaking Tub
Laundry
- Laundry Room
- Dryer
- Washer
Outdoor Features
- Covered Patio or Porch
- Rain Gutters
Utilities
- Central Heating and Cooling System
- Thermostat
- Underground Utilities
- Electric Water Heater
- Water Softener
- Cable TV Available
Listing and Financial Details
- Visit Down Payment Resource Website
- Tax Lot 1041
- Assessor Parcel Number 27-29-19-865201-010410
- $3,546 per year additional tax assessments
Community Details
Overview
- Active Adult
- Association fees include management
- $15 Other Monthly Fees
- Karl Or Tanisha Schroeder Association, Phone Number (863) 324-5100
- Visit Association Website
- Lake Ashton Golf Club Ph 05 Subdivision
- The community has rules related to deed restrictions, fencing, allowable golf cart usage in the community
Amenities
- Restaurant
- Sauna
- Clubhouse
Recreation
- Golf Course Community
- Tennis Courts
- Community Basketball Court
- Pickleball Courts
- Racquetball
- Recreation Facilities
- Shuffleboard Court
- Fitness Center
- Community Pool
- Community Spa
- Dog Park
Security
- Security Guard
- Gated Community
Map
Home Values in the Area
Average Home Value in this Area
Tax History
| Year | Tax Paid | Tax Assessment Tax Assessment Total Assessment is a certain percentage of the fair market value that is determined by local assessors to be the total taxable value of land and additions on the property. | Land | Improvement |
|---|---|---|---|---|
| 2025 | $6,825 | $212,489 | -- | -- |
| 2024 | $6,550 | $206,500 | -- | -- |
| 2023 | $6,550 | $200,485 | $0 | $0 |
| 2022 | $6,250 | $194,646 | $0 | $0 |
| 2021 | $5,983 | $188,977 | $0 | $0 |
| 2020 | $5,861 | $186,368 | $0 | $0 |
| 2018 | $5,666 | $178,781 | $0 | $0 |
| 2017 | $3,854 | $56,250 | $0 | $0 |
| 2016 | $3,887 | $56,250 | $0 | $0 |
Property History
| Date | Event | Price | List to Sale | Price per Sq Ft |
|---|---|---|---|---|
| 01/31/2026 01/31/26 | Pending | -- | -- | -- |
| 10/30/2025 10/30/25 | For Sale | $509,000 | 0.0% | $289 / Sq Ft |
| 10/23/2025 10/23/25 | Pending | -- | -- | -- |
| 10/20/2025 10/20/25 | For Sale | $509,000 | -- | $289 / Sq Ft |
Purchase History
| Date | Type | Sale Price | Title Company |
|---|---|---|---|
| Interfamily Deed Transfer | -- | Attorney | |
| Special Warranty Deed | $337,100 | Attorney |
Source: Stellar MLS
MLS Number: P4936618
APN: 27-29-19-865201-010410
- 3834 Litchfield Loop
- 4240 Dunmore Dr
- 4189 Limerick Dr
- 4193 Limerick Dr
- 5225 Pebble Beach Blvd
- 5197 Pebble Beach Blvd
- 5200 Pebble Beach Blvd
- 4148 Limerick Dr
- 4072 Stone Creek Loop
- 4068 Stone Creek Loop
- 4172 Dunmore Dr
- 4120 Limerick Dr
- 4576 Back Nine Dr
- 4577 Back Nine Dr
- 4189 Stone Creek Loop
- 4033 Phoenician Way
- 4048 Phoenician Way
- 4105 Limerick Dr
- 5357 Hogan Ln
- 4081 Dunmore Dr
Ask me questions while you tour the home.
