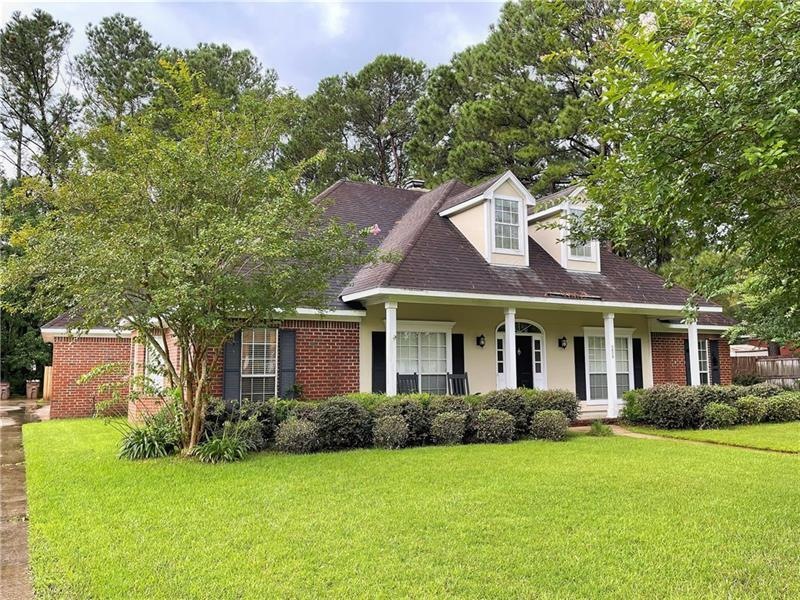
3829 St Andrews Ct Mobile, AL 36693
Riviere Du Chien NeighborhoodEstimated Value: $355,000 - $385,770
Highlights
- Gated Community
- Vaulted Ceiling
- Wood Flooring
- Wood Burning Stove
- Traditional Architecture
- Main Floor Primary Bedroom
About This Home
As of October 2021VRM!! Seller(s) will entertain offers between $275,000 and $295,000 middle to upper range.
5 bedroom 3 full baths in highly sought after Rivière Du Chien Country Club. Situated in a cul-de-sac with over 2900 square ft. 4 bedrooms including master and 2 baths downstairs, plus additional bedroom, bonus room and full bath upstairs. Extra large master en-suite includes two walk in closets. Beautifully updated kitchen with tons of cabinets, honed granite counter tops, a breakfast bar and a breakfast nook. Double car garage and completely fenced in back yard.
Contact your Realtor for your private viewing today.
Home Details
Home Type
- Single Family
Est. Annual Taxes
- $1,914
Year Built
- Built in 1994
Lot Details
- Cul-De-Sac
Parking
- 2 Car Attached Garage
Home Design
- Traditional Architecture
- Brick Front
- Stucco
Interior Spaces
- 2,926 Sq Ft Home
- 1.5-Story Property
- Vaulted Ceiling
- Ceiling Fan
- 1 Fireplace
- Wood Burning Stove
- Double Pane Windows
- Formal Dining Room
- Breakfast Bar
Flooring
- Wood
- Carpet
- Ceramic Tile
Bedrooms and Bathrooms
- 5 Bedrooms
- Primary Bedroom on Main
- Walk-In Closet
- 3 Full Bathrooms
- Separate Shower in Primary Bathroom
- Soaking Tub
Outdoor Features
- Patio
- Front Porch
Utilities
- Central Heating and Cooling System
- Heating System Uses Natural Gas
Community Details
- Riviere Du Chien Country Club Estates Subdivision
- Gated Community
Listing and Financial Details
- Assessor Parcel Number 3306390001009
Ownership History
Purchase Details
Home Financials for this Owner
Home Financials are based on the most recent Mortgage that was taken out on this home.Purchase Details
Home Financials for this Owner
Home Financials are based on the most recent Mortgage that was taken out on this home.Purchase Details
Home Financials for this Owner
Home Financials are based on the most recent Mortgage that was taken out on this home.Similar Homes in Mobile, AL
Home Values in the Area
Average Home Value in this Area
Purchase History
| Date | Buyer | Sale Price | Title Company |
|---|---|---|---|
| Burney David D | $285,000 | Dst | |
| Dobson Joshua | $255,000 | Priority Title & Escrow | |
| Salley Jana C | -- | Slt |
Mortgage History
| Date | Status | Borrower | Loan Amount |
|---|---|---|---|
| Open | Burney David D | $279,837 | |
| Previous Owner | Dobson Joshua | $250,381 | |
| Previous Owner | Salley Jana C | $173,568 | |
| Previous Owner | Salley Jana C | $51,000 | |
| Previous Owner | Salley Kendall | $25,000 | |
| Previous Owner | Salley Jana C | $190,000 |
Property History
| Date | Event | Price | Change | Sq Ft Price |
|---|---|---|---|---|
| 10/18/2021 10/18/21 | Sold | $285,000 | -- | $97 / Sq Ft |
| 09/11/2021 09/11/21 | Pending | -- | -- | -- |
Tax History Compared to Growth
Tax History
| Year | Tax Paid | Tax Assessment Tax Assessment Total Assessment is a certain percentage of the fair market value that is determined by local assessors to be the total taxable value of land and additions on the property. | Land | Improvement |
|---|---|---|---|---|
| 2024 | $1,914 | $31,030 | $5,200 | $25,830 |
| 2023 | $1,914 | $28,490 | $5,180 | $23,310 |
| 2022 | $1,471 | $24,210 | $5,180 | $19,030 |
| 2021 | $2,865 | $22,560 | $4,800 | $17,760 |
| 2020 | $2,894 | $22,790 | $4,800 | $17,990 |
| 2019 | $1,283 | $21,260 | $0 | $0 |
| 2018 | $1,296 | $21,460 | $0 | $0 |
| 2017 | $1,171 | $19,500 | $0 | $0 |
| 2016 | $1,327 | $21,960 | $0 | $0 |
| 2013 | $1,363 | $22,100 | $0 | $0 |
Agents Affiliated with this Home
-
Kathy Ball

Seller's Agent in 2021
Kathy Ball
RE/MAX Select
(251) 554-7142
1 in this area
152 Total Sales
-
Shon Burney
S
Buyer's Agent in 2021
Shon Burney
Keller Williams Mobile
(256) 343-2052
1 in this area
2 Total Sales
Map
Source: Gulf Coast MLS (Mobile Area Association of REALTORS®)
MLS Number: 0654815
APN: 33-06-39-0-001-009
- 3901 St Andrews Loop E
- 3813 Saint Andrews Loop N
- 0 St Andrews Dr E Unit 7510683
- 4055 Riviere Du Chien Rd
- 4039 Leighton Place Dr
- 4055 Leighton Place Dr
- 4051 Leighton Place Dr
- 4047 Leighton Place Dr
- 4043 Leighton Place Dr
- 4074 Leighton Place Dr
- 3500 Riviere Du Chien Loop N
- 3865 Cypress Shores Dr N
- 4301 Sawyer Ave
- 3250 Riviere Du Chien Rd
- 3750 Cypress Shores Dr N
- 3914 Blue Gill Cir
- 3415 Riviere Du Chien Loop N
- 0 Rosie Rd Unit 7522718
- 0 Rosie Rd Unit 7487049
- 0 Rosie's Rd Unit 5 373971
- 3829 St Andrews Ct
- 3829 Saint Andrews Ct
- 3825 Saint Andrews Ct
- 3833 Saint Andrews Ct
- 3821 Saint Andrews Ct
- 3909 St Andrews Loop W
- 3832 Saint Andrews Ct
- 3909 Saint Andrews Loop W
- 3828 Saint Andrews Ct
- 3820 Saint Andrews Dr
- 3820 St Andrews Dr
- 133 Saint Andrews Ct Unit 134
- 133 Saint Andrews Ct Unit 133
- 3824 Saint Andrews Ct
- 3824 Saint Andrews Dr
- 3816 Saint Andrews Dr
- 3816 Saint Andrews Ct
- 3820 Saint Andrews Ct
- 3837 St Andrews Loop W
- 3837 Saint Andrews Loop W
