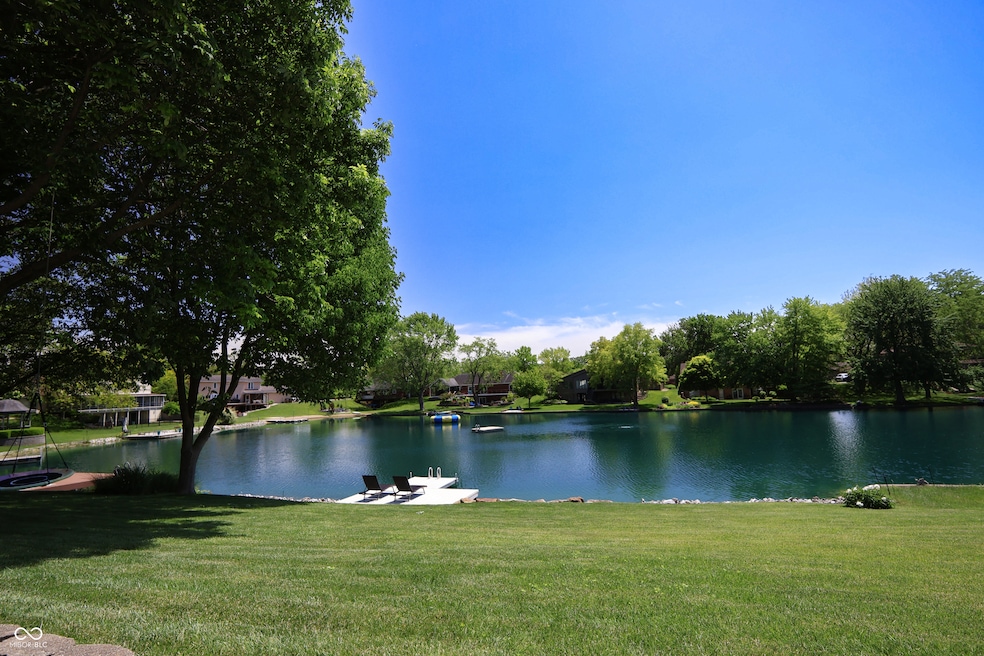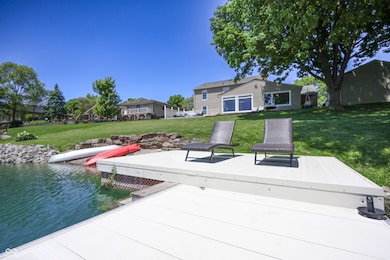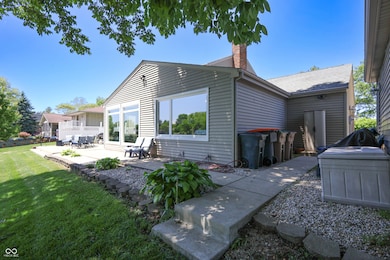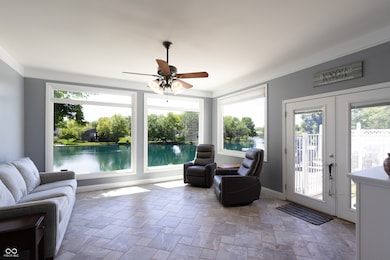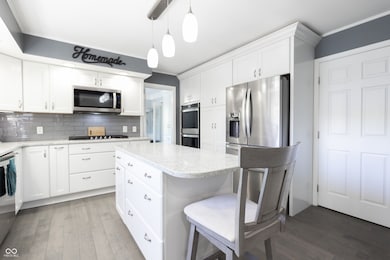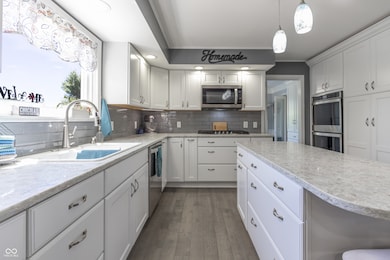3829 Waycross Dr Columbus, IN 47203
Estimated payment $3,185/month
Total Views
15,171
5
Beds
6
Baths
2,621
Sq Ft
$206
Price per Sq Ft
Highlights
- Lake Front
- Wood Flooring
- Separate Formal Living Room
- Lake Privileges
- 1 Fireplace
- L-Shaped Dining Room
About This Home
Wake up to shimmering water views and spend evenings on your private beach and dock-this updated 5-bedroom home in Sandy Hook delivers lake life at its best. With two spacious primary suites (main and upper), a sun-soaked four-season room, and a kitchen that opens to a cozy dining space with fireplace, there's room to gather, unwind, or work from home. Finished basement with wet bar, oversized detached garage for lake toys, and hardwood floors throughout much of the main level. Move-in ready with room to make it your own-come see why lake living never goes out of season.
Home Details
Home Type
- Single Family
Est. Annual Taxes
- $3,708
Year Built
- Built in 1968 | Remodeled
Lot Details
- 0.3 Acre Lot
- Lake Front
- Sprinkler System
HOA Fees
- $33 Monthly HOA Fees
Parking
- 3 Car Attached Garage
Home Design
- Block Foundation
- Vinyl Siding
Interior Spaces
- 2-Story Property
- Woodwork
- 1 Fireplace
- Entrance Foyer
- Separate Formal Living Room
- L-Shaped Dining Room
- Lake Views
- Permanent Attic Stairs
- Laundry on main level
- Basement
Kitchen
- Double Oven
- Gas Cooktop
- Built-In Microwave
- Dishwasher
- Disposal
Flooring
- Wood
- Carpet
- Ceramic Tile
Bedrooms and Bathrooms
- 5 Bedrooms
- Walk-In Closet
Outdoor Features
- Lake Privileges
Schools
- L F Smith Elementary School
- Central Middle School
- Columbus East High School
Utilities
- Forced Air Heating and Cooling System
- Gas Water Heater
Community Details
- Sandy Hook Subdivision
Listing and Financial Details
- Tax Lot 23
- Assessor Parcel Number 039617410003400005
Map
Create a Home Valuation Report for This Property
The Home Valuation Report is an in-depth analysis detailing your home's value as well as a comparison with similar homes in the area
Home Values in the Area
Average Home Value in this Area
Tax History
| Year | Tax Paid | Tax Assessment Tax Assessment Total Assessment is a certain percentage of the fair market value that is determined by local assessors to be the total taxable value of land and additions on the property. | Land | Improvement |
|---|---|---|---|---|
| 2024 | $4,341 | $382,100 | $61,600 | $320,500 |
| 2023 | $3,709 | $309,400 | $45,100 | $264,300 |
| 2022 | $3,605 | $299,000 | $45,100 | $253,900 |
| 2021 | $3,838 | $316,000 | $45,100 | $270,900 |
| 2020 | $3,670 | $301,400 | $45,100 | $256,300 |
| 2019 | $3,339 | $294,000 | $45,100 | $248,900 |
| 2018 | $4,312 | $304,200 | $45,100 | $259,100 |
| 2017 | $3,394 | $292,500 | $45,100 | $247,400 |
| 2016 | $3,397 | $293,800 | $45,100 | $248,700 |
| 2014 | $3,432 | $289,100 | $45,100 | $244,000 |
Source: Public Records
Property History
| Date | Event | Price | List to Sale | Price per Sq Ft |
|---|---|---|---|---|
| 11/20/2025 11/20/25 | Price Changed | $539,900 | -1.8% | $206 / Sq Ft |
| 10/25/2025 10/25/25 | Price Changed | $549,900 | 0.0% | $210 / Sq Ft |
| 10/25/2025 10/25/25 | For Sale | $549,900 | -4.3% | $210 / Sq Ft |
| 10/15/2025 10/15/25 | Pending | -- | -- | -- |
| 10/03/2025 10/03/25 | Price Changed | $574,900 | -4.2% | $219 / Sq Ft |
| 08/26/2025 08/26/25 | Price Changed | $599,900 | -4.0% | $229 / Sq Ft |
| 08/14/2025 08/14/25 | Price Changed | $624,900 | -3.9% | $238 / Sq Ft |
| 06/15/2025 06/15/25 | Price Changed | $650,000 | -3.7% | $248 / Sq Ft |
| 05/23/2025 05/23/25 | Price Changed | $675,000 | -3.6% | $258 / Sq Ft |
| 05/04/2025 05/04/25 | For Sale | $699,900 | -- | $267 / Sq Ft |
Source: MIBOR Broker Listing Cooperative®
Purchase History
| Date | Type | Sale Price | Title Company |
|---|---|---|---|
| Deed | $322,500 | Meridian Title Corporation | |
| Deed | $322,500 | -- | |
| Deed | $322,500 | -- | |
| Deed | $112,736 | Barth Co Sheriffs Office | |
| Warranty Deed | -- | -- |
Source: Public Records
Source: MIBOR Broker Listing Cooperative®
MLS Number: 22036724
APN: 03-96-17-410-003.400-005
Nearby Homes
- 2149 Westline Dr
- 1705 South Dr
- 2811 Poplar Dr
- 2132 Timbercrest Dr
- 2940 Taylor Rd
- 4713 Eastgate Dr
- 2263 Chandler Ln
- 2213 Chandler Ln
- 1825 Lee St
- 1913 Lee St
- 1809 Beam Rd
- 3042 Fairlawn Dr
- 3342 Crescent Way
- 1712 Prairie Dr
- 2791 19th St
- 3231 Overlook Ct
- 2745 Flintwood Dr
- 4515 W Mission Ct
- 3055 Fox Ridge Dr
- 5161 Regency Dr
- 2410 Charleston Place
- 3838 Williamsburg Way
- 2350 Thornybrook Dr
- 2310 Sims Ct
- 1182 Quail Run Dr
- 1001 Stonegate Dr
- 3390 Carolina St
- 420 Wint Ln
- 275 N Marr Rd
- 3393 N Country Brook St
- 133 Salzburg Blvd
- 1560 28th St
- 2333 Poshard Dr
- 782 Clifty Dr
- 850 7th St
- 725 Sycamore St
- 818 7th St Unit A
- 2424 Lafayette Ave
- 725 2nd St
- 200 E Jackson St
