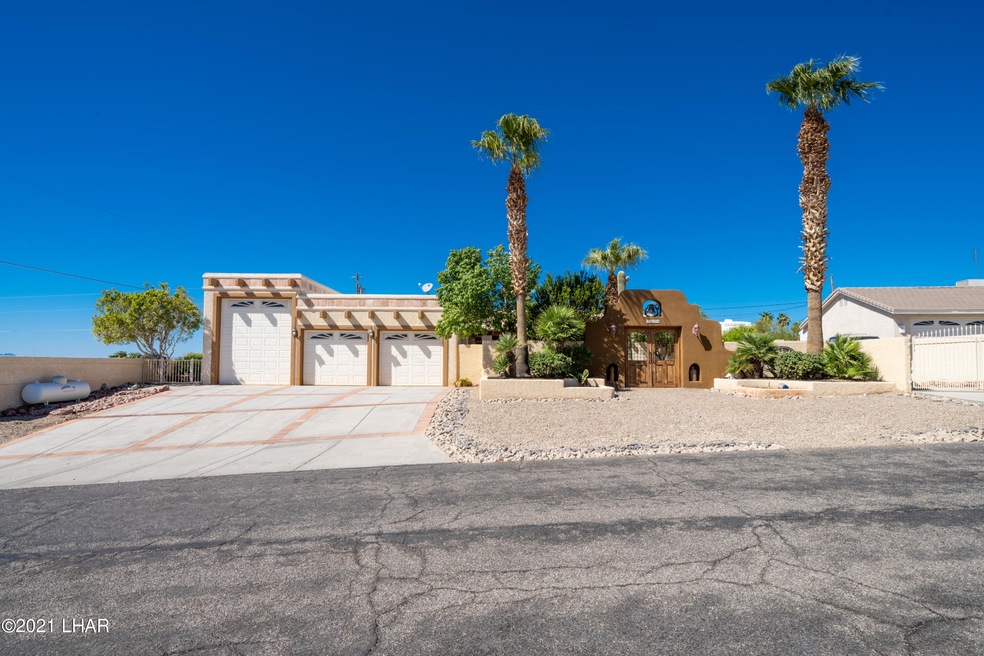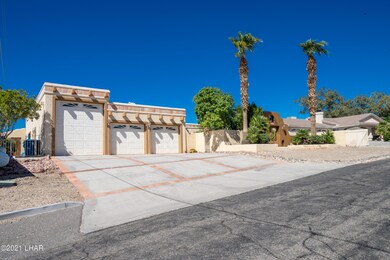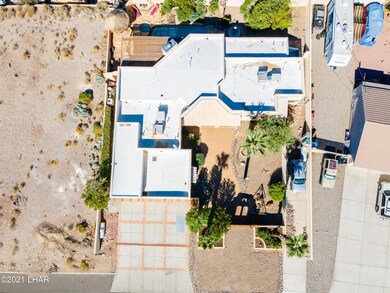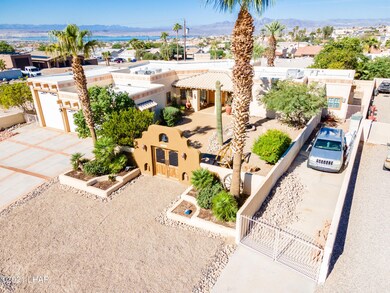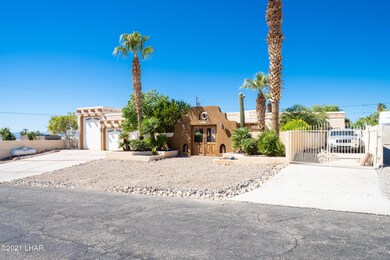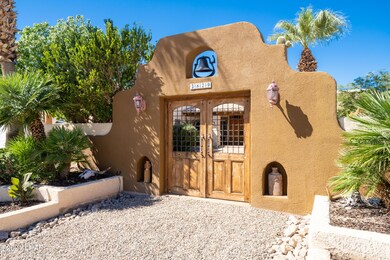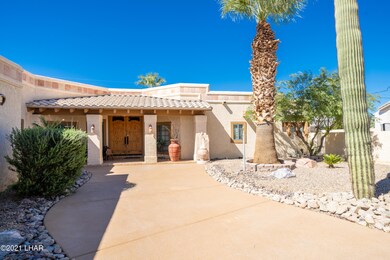
3829 Yonder Dr Lake Havasu City, AZ 86406
Highlights
- Gas Heated Pool
- Sitting Area In Primary Bedroom
- Open Floorplan
- Primary Bedroom Suite
- Lake View
- Fruit Trees
About This Home
As of May 2022Stunning Lake & Mountain Views From Your Dream Backyard! Entertainers Dream House. Resort Like Feel, 3 Bed 3 Bath, 2832sqft, Propane Heated Pool & Spa, Extra Large Living & Dining, Extra Large Chefs Kitchen, Granite Countertops, 6 Burner Gas Viking Range Oven, 2 Butler Panties, Lots Of Kitchen Cabinets, Well Designed Home with Glass Slider Doors Off The Living Dining & Each Bedroom, The 3rd Bedroom Has a Gated Dog Run, RV Garage + 2 Car Garage, Extra Long Gated Side Parking, Large Flat Driveway! Tons Of Parking, Extra Large Master Bedroom With Marble Countertops, Separate Tub & Shower, Walk-in Closets, Tranquil Water Fountain & Mature Fruit Trees Outside The Glass Sliders Doors in Master Bedroom, This Home is Set Up How a Home Should Be, Great Entertainment Space, Indoor & Outdoor Places To Relax & Enjoy The Views. Photos Don't Do This Homes Views & Style Justice, Must See In Person! Could Be a Perfect Forever Home Or Vacation Rental. Bar & Furniture Can Be Available Outside of Escrow. Walking Distance to Yonder Park, Drive Just Minutes To Main Street McCulloch.
Last Agent to Sell the Property
Havasu Realty License #SA664437000 Listed on: 10/22/2021
Last Buyer's Agent
Janecek & Gedalje Group
Keller Williams Arizona Living Realty
Home Details
Home Type
- Single Family
Est. Annual Taxes
- $3,352
Year Built
- Built in 1995
Lot Details
- Lot Dimensions are 94.86 x 121.29 x 99.85 x 121.34
- Back and Front Yard Fenced
- Block Wall Fence
- Stucco Fence
- Landscaped
- Level Lot
- Fruit Trees
- Garden
- Property is zoned L-R-1 Single-Family Residential
Property Views
- Lake
- Mountain
Home Design
- Pueblo Architecture
- Southwestern Architecture
- Steel Frame
- Wood Frame Construction
- Rolled or Hot Mop Roof
- Stucco
Interior Spaces
- 2,832 Sq Ft Home
- Open Floorplan
- Wet Bar
- Vaulted Ceiling
- Ceiling Fan
- Propane Fireplace
- Window Treatments
- Dining Area
Kitchen
- Breakfast Bar
- Gas Oven
- Gas Cooktop
- Dishwasher
- Kitchen Island
- Granite Countertops
- Cultured Marble Countertops
- Disposal
Flooring
- Carpet
- Stone
- Tile
Bedrooms and Bathrooms
- 3 Bedrooms
- Sitting Area In Primary Bedroom
- Primary Bedroom on Main
- Primary Bedroom Suite
- Walk-In Closet
- Dual Sinks
- Separate Shower in Primary Bathroom
- Garden Bath
Laundry
- Laundry in Utility Room
- Washer and Dryer Hookup
Parking
- 4 Car Attached Garage
- Exterior Access Door
Pool
- Gas Heated Pool
- Gunite Pool
- Spa
Outdoor Features
- Deck
- Enclosed patio or porch
- Outdoor Water Feature
- Built-In Barbecue
Utilities
- Roof Mounted Cooling System
- Central Heating and Cooling System
- Heating System Uses Propane
- 101 to 200 Amp Service
- Propane
- Septic Tank
Community Details
- No Home Owners Association
- Built by Tanyco
- Lake Havasu City Subdivision
Listing and Financial Details
- Tax Block 5
Ownership History
Purchase Details
Home Financials for this Owner
Home Financials are based on the most recent Mortgage that was taken out on this home.Purchase Details
Purchase Details
Purchase Details
Purchase Details
Purchase Details
Home Financials for this Owner
Home Financials are based on the most recent Mortgage that was taken out on this home.Purchase Details
Home Financials for this Owner
Home Financials are based on the most recent Mortgage that was taken out on this home.Similar Homes in Lake Havasu City, AZ
Home Values in the Area
Average Home Value in this Area
Purchase History
| Date | Type | Sale Price | Title Company |
|---|---|---|---|
| Warranty Deed | $640,000 | Premier Title Agency | |
| Warranty Deed | -- | None Available | |
| Interfamily Deed Transfer | -- | None Available | |
| Interfamily Deed Transfer | -- | Pioneer Title Agency Inc | |
| Interfamily Deed Transfer | -- | Pioneer Title Agency Inc | |
| Interfamily Deed Transfer | -- | None Available | |
| Warranty Deed | $340,000 | Capital Title Agency Inc | |
| Warranty Deed | $200,000 | Capital Title Agency |
Mortgage History
| Date | Status | Loan Amount | Loan Type |
|---|---|---|---|
| Open | $480,000 | Future Advance Clause Open End Mortgage | |
| Previous Owner | $30,000 | Unknown | |
| Previous Owner | $162,500 | Credit Line Revolving | |
| Previous Owner | $296,300 | Unknown | |
| Previous Owner | $296,000 | New Conventional | |
| Previous Owner | $150,000 | New Conventional |
Property History
| Date | Event | Price | Change | Sq Ft Price |
|---|---|---|---|---|
| 05/04/2022 05/04/22 | Sold | $995,000 | -13.5% | $351 / Sq Ft |
| 03/18/2022 03/18/22 | Pending | -- | -- | -- |
| 10/22/2021 10/22/21 | For Sale | $1,150,000 | +79.7% | $406 / Sq Ft |
| 07/01/2021 07/01/21 | Sold | $640,000 | -3.0% | $226 / Sq Ft |
| 03/30/2021 03/30/21 | Pending | -- | -- | -- |
| 03/29/2021 03/29/21 | For Sale | $660,000 | -- | $233 / Sq Ft |
Tax History Compared to Growth
Tax History
| Year | Tax Paid | Tax Assessment Tax Assessment Total Assessment is a certain percentage of the fair market value that is determined by local assessors to be the total taxable value of land and additions on the property. | Land | Improvement |
|---|---|---|---|---|
| 2026 | $1,867 | -- | -- | -- |
| 2025 | $3,785 | $72,523 | $0 | $0 |
| 2024 | $3,785 | $75,820 | $0 | $0 |
| 2023 | $3,785 | $71,445 | $0 | $0 |
| 2022 | $3,228 | $63,183 | $0 | $0 |
| 2021 | $3,449 | $51,340 | $0 | $0 |
| 2019 | $3,238 | $48,212 | $0 | $0 |
| 2018 | $3,105 | $45,637 | $0 | $0 |
| 2017 | $3,064 | $45,481 | $0 | $0 |
| 2016 | $2,703 | $38,114 | $0 | $0 |
| 2015 | $2,611 | $32,170 | $0 | $0 |
Agents Affiliated with this Home
-
Tiffani Lambro

Seller's Agent in 2022
Tiffani Lambro
Havasu Realty
(928) 277-9166
93 Total Sales
-
J
Buyer's Agent in 2022
Janecek & Gedalje Group
Keller Williams Arizona Living Realty
-
Eric Gedalje

Buyer's Agent in 2022
Eric Gedalje
eXp Realty
(949) 402-5491
1,548 Total Sales
-
Brandon Fredenburg
B
Seller's Agent in 2021
Brandon Fredenburg
eXp Realty
(928) 706-8000
12 Total Sales
Map
Source: Lake Havasu Association of REALTORS®
MLS Number: 1018683
APN: 110-12-058
- 3828 Cherry Tree Blvd
- 3836 Yonder Dr
- 3856 Mission Dr N
- 3873 Packard Place
- 3732 Yonder Dr
- 3682 Tarpon Dr
- 3956 Cherry Tree Blvd
- 3713 Mission Dr S
- 3712 Mission Dr S
- 3886 Whaler Dr
- 3937 Comet Dr
- 3677 Swordfish Dr
- 3665 Pelican Place
- 3849 Bear Dr
- 3658 Hatteras Ln
- 3808 Whaler Dr
- 4019 Black Hill Dr
- 4014 Cherry Tree Blvd
- 4010 Cherry Tree Way
- 4051 Northstar Dr
