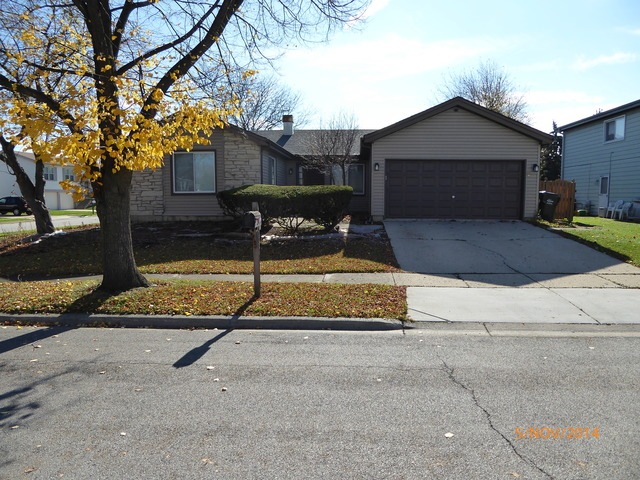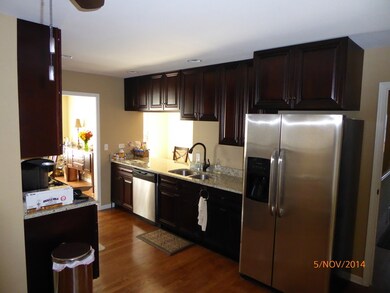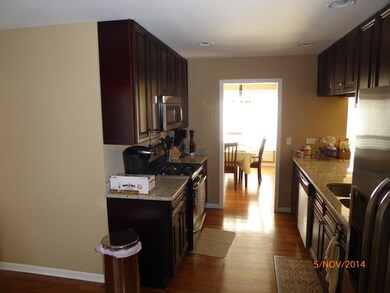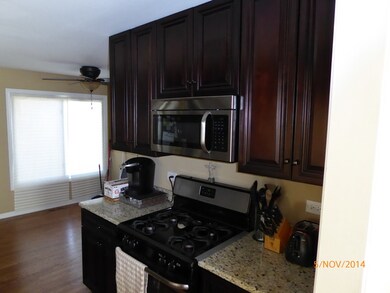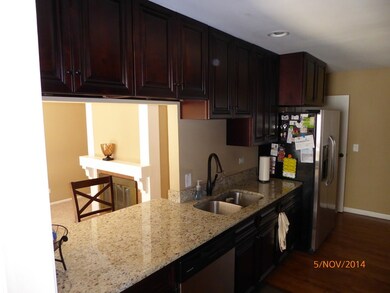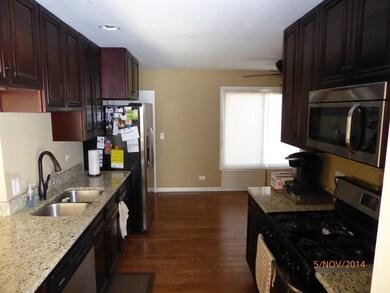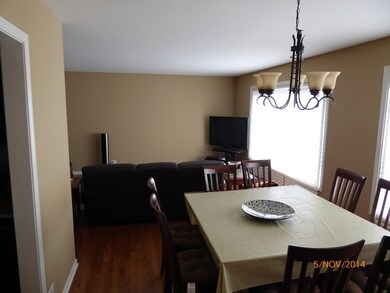
383 Boulder Dr Unit 10 Glendale Heights, IL 60139
Highlights
- Recreation Room
- Ranch Style House
- Den
- Glenbard West High School Rated A+
- Wood Flooring
- Lower Floor Utility Room
About This Home
As of December 2020***WELCOME HOME*** THIS IMMACULATE HOME HAS BEEN COMPLETELY REMODELED AND ITS MOVE IN READY. THIS HOME FEATURES A TOTAL OF 5 BEDS, 3 FULL BATHS WITH 3082 COMBINED SQ FT ON BOTH LEVELS. RECENT UPGRADES INCLUDE KITCHEN CABINETS,GRANITE COUNTERTOPS, STAINLESS STEEL APPLIANCES,VANITIES , CERAMIC TILE,CARPET,PAINT,HARDWOOD REFINISH, PLUMBING FIXTURES, LIGHT FIXTURES & 3 NEW BATHROOMS. THE FULL FINISHED BASEMENT FEATURES ANOTHER FAM ROOM, FULL BATH, WET BAR AN A POSSIBLE 6TH BED. ALSO IT INCLUDES A NEW ROOF, GUTTERS, PRIVACY FENCE AND SIDING.COME SEE IT TODAY.
Last Agent to Sell the Property
Century 21 Circle License #475140738 Listed on: 11/06/2015

Home Details
Home Type
- Single Family
Est. Annual Taxes
- $9,470
Year Built
- 1975
Parking
- Attached Garage
- Garage Door Opener
- Driveway
- Parking Included in Price
- Garage Is Owned
Home Design
- Ranch Style House
- Brick Exterior Construction
- Slab Foundation
- Asphalt Shingled Roof
- Vinyl Siding
Interior Spaces
- Primary Bathroom is a Full Bathroom
- Wet Bar
- Den
- Recreation Room
- Bonus Room
- Lower Floor Utility Room
- Wood Flooring
Kitchen
- Breakfast Bar
- Oven or Range
- Microwave
- Dishwasher
- Stainless Steel Appliances
Laundry
- Dryer
- Washer
Finished Basement
- Basement Fills Entire Space Under The House
- Finished Basement Bathroom
Utilities
- Forced Air Heating and Cooling System
- Heating System Uses Gas
Additional Features
- North or South Exposure
- Patio
Listing and Financial Details
- Homeowner Tax Exemptions
Ownership History
Purchase Details
Home Financials for this Owner
Home Financials are based on the most recent Mortgage that was taken out on this home.Purchase Details
Home Financials for this Owner
Home Financials are based on the most recent Mortgage that was taken out on this home.Purchase Details
Purchase Details
Home Financials for this Owner
Home Financials are based on the most recent Mortgage that was taken out on this home.Purchase Details
Purchase Details
Home Financials for this Owner
Home Financials are based on the most recent Mortgage that was taken out on this home.Similar Homes in Glendale Heights, IL
Home Values in the Area
Average Home Value in this Area
Purchase History
| Date | Type | Sale Price | Title Company |
|---|---|---|---|
| Deed | $300,000 | Attorney | |
| Interfamily Deed Transfer | -- | Attorney | |
| Warranty Deed | $252,000 | First American Title Ins Co | |
| Warranty Deed | $236,500 | Git | |
| Sheriffs Deed | -- | None Available | |
| Warranty Deed | $270,000 | Atg |
Mortgage History
| Date | Status | Loan Amount | Loan Type |
|---|---|---|---|
| Previous Owner | $294,566 | FHA | |
| Previous Owner | $224,675 | New Conventional | |
| Previous Owner | $299,425 | FHA | |
| Previous Owner | $284,453 | FHA | |
| Previous Owner | $50,000 | Credit Line Revolving | |
| Previous Owner | $229,500 | Unknown | |
| Previous Owner | $40,000 | Credit Line Revolving | |
| Previous Owner | $180,000 | Purchase Money Mortgage | |
| Previous Owner | $101,000 | Unknown | |
| Previous Owner | $18,750 | Unknown | |
| Previous Owner | $10,000 | Unknown |
Property History
| Date | Event | Price | Change | Sq Ft Price |
|---|---|---|---|---|
| 12/08/2020 12/08/20 | Sold | $300,000 | +1.7% | $175 / Sq Ft |
| 10/15/2020 10/15/20 | Pending | -- | -- | -- |
| 10/14/2020 10/14/20 | For Sale | $294,900 | +17.0% | $172 / Sq Ft |
| 02/26/2016 02/26/16 | Sold | $252,000 | -3.0% | $147 / Sq Ft |
| 01/18/2016 01/18/16 | Pending | -- | -- | -- |
| 01/06/2016 01/06/16 | For Sale | $259,900 | 0.0% | $152 / Sq Ft |
| 12/06/2015 12/06/15 | Pending | -- | -- | -- |
| 11/06/2015 11/06/15 | For Sale | $259,900 | +9.9% | $152 / Sq Ft |
| 05/01/2014 05/01/14 | Sold | $236,500 | -1.4% | $138 / Sq Ft |
| 02/11/2014 02/11/14 | Pending | -- | -- | -- |
| 02/08/2014 02/08/14 | For Sale | $239,900 | -- | $140 / Sq Ft |
Tax History Compared to Growth
Tax History
| Year | Tax Paid | Tax Assessment Tax Assessment Total Assessment is a certain percentage of the fair market value that is determined by local assessors to be the total taxable value of land and additions on the property. | Land | Improvement |
|---|---|---|---|---|
| 2024 | $9,470 | $112,739 | $24,997 | $87,742 |
| 2023 | $9,143 | $103,100 | $22,860 | $80,240 |
| 2022 | $9,524 | $102,430 | $22,710 | $79,720 |
| 2021 | $9,019 | $97,320 | $21,580 | $75,740 |
| 2020 | $6,326 | $92,370 | $21,050 | $71,320 |
| 2019 | $6,386 | $88,770 | $20,230 | $68,540 |
| 2018 | $6,451 | $81,790 | $19,700 | $62,090 |
| 2017 | $6,816 | $75,810 | $18,260 | $57,550 |
| 2016 | $6,569 | $70,160 | $16,900 | $53,260 |
| 2015 | $6,952 | $65,470 | $15,770 | $49,700 |
| 2014 | $6,905 | $59,680 | $15,770 | $43,910 |
| 2013 | $6,227 | $61,720 | $16,310 | $45,410 |
Agents Affiliated with this Home
-
G
Seller's Agent in 2020
Gloria Santaniello
RE/MAX
-
Noe Velazquez

Buyer's Agent in 2020
Noe Velazquez
Century 21 Circle
(331) 588-0474
1 in this area
8 Total Sales
-
Omar Cavada

Seller's Agent in 2016
Omar Cavada
Century 21 Circle
(847) 340-0516
2 in this area
117 Total Sales
-
G
Seller's Agent in 2014
Gregory Blair
CRIS REALTY
-
A
Seller Co-Listing Agent in 2014
April Blair
CRIS REALTY
Map
Source: Midwest Real Estate Data (MRED)
MLS Number: MRD09081384
APN: 02-27-212-009
- 1943 Towner Ln
- 2026 Juniper Ct
- 1888 Hickory Ln
- 371 Thorncliffe Dr Unit 7
- 1808 Concord Dr
- 2176 Wyatt Ln Unit 5
- 188 Kendall Ct Unit D
- 133 Harding Ct
- 316 Lincoln Ct Unit C
- 222 Pinewood Ln
- 306 Milton Ct Unit B
- 209 Amherst Ct Unit C
- 285 Colony Green Dr
- 200 Ahmed Ct
- 67 Stonefield Dr
- 2239 Lake Ridge Dr Unit 62
- 184 S Waters Edge Dr Unit 201
- 162 S Waters Edge Dr Unit 102
- 193 N Waters Edge Dr Unit 302
- 1645 Larry Ln
