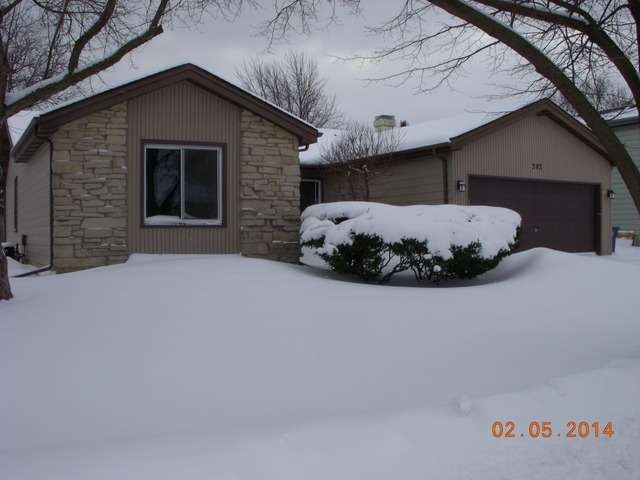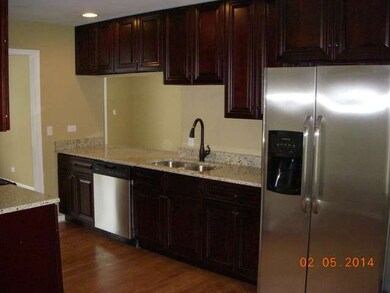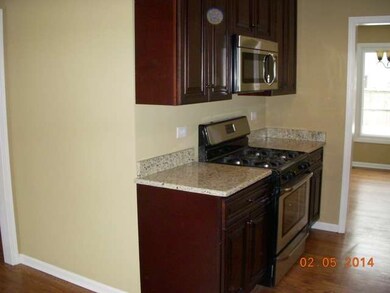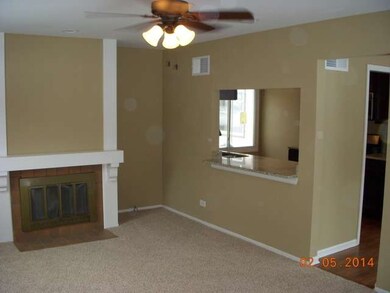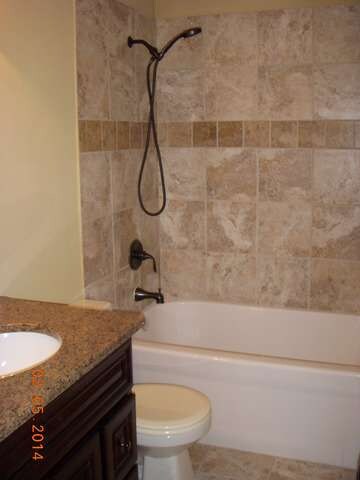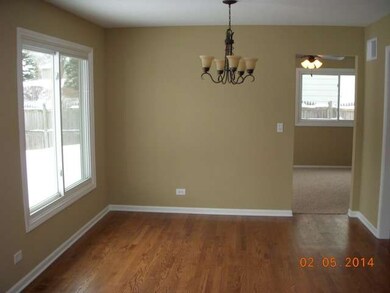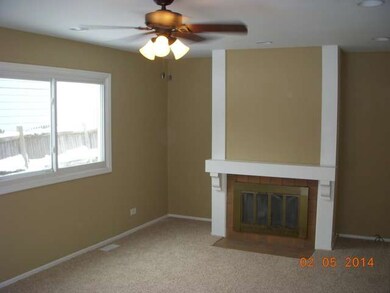
383 Boulder Dr Unit 10 Glendale Heights, IL 60139
Highlights
- Recreation Room
- Ranch Style House
- Lower Floor Utility Room
- Glenbard West High School Rated A+
- Den
- Stainless Steel Appliances
About This Home
As of December 2020REMODELED AND MOVE IN READY! NEWS INCLUDE: KITCHEN CABINETS,GRANITE COUNTERTOPS, STAINLESS STEEL APPLIANCES,VANITIES & TOPS,TILE,CARPET,PAINT,HARDWOOD REFINISH,PLUMBING FIXTURES,LIGHT FIXTURES,ETC.ETC.(TOO MUCH TO LIST).THIS SPRAWLING RANCH FEATURES 5 BEDROOMS,3 BATHS,LIVING AND FAMILY ROOMS,FULL FINISHED BASEMENT W/REC ROOM & WET BAR.GREAT FAMILY HOME. REAR YARD FEATURES PRIVACY FENCE(WILL BE BRAND NEW BY 3-1).
Last Agent to Sell the Property
Gregory Blair
CRIS REALTY License #475133274 Listed on: 02/08/2014
Co-Listed By
April Blair
CRIS REALTY License #475133273
Home Details
Home Type
- Single Family
Est. Annual Taxes
- $9,470
Year Built
- 1975
Parking
- Attached Garage
- Driveway
- Garage Is Owned
Home Design
- Ranch Style House
- Brick Exterior Construction
- Slab Foundation
- Asphalt Shingled Roof
- Cedar
Interior Spaces
- Primary Bathroom is a Full Bathroom
- Den
- Recreation Room
- Bonus Room
- Lower Floor Utility Room
Kitchen
- Breakfast Bar
- Oven or Range
- Microwave
- Dishwasher
- Stainless Steel Appliances
Finished Basement
- Basement Fills Entire Space Under The House
- Finished Basement Bathroom
Utilities
- Forced Air Heating and Cooling System
- Heating System Uses Gas
Listing and Financial Details
- Homeowner Tax Exemptions
Ownership History
Purchase Details
Home Financials for this Owner
Home Financials are based on the most recent Mortgage that was taken out on this home.Purchase Details
Home Financials for this Owner
Home Financials are based on the most recent Mortgage that was taken out on this home.Purchase Details
Purchase Details
Home Financials for this Owner
Home Financials are based on the most recent Mortgage that was taken out on this home.Purchase Details
Purchase Details
Home Financials for this Owner
Home Financials are based on the most recent Mortgage that was taken out on this home.Similar Home in Glendale Heights, IL
Home Values in the Area
Average Home Value in this Area
Purchase History
| Date | Type | Sale Price | Title Company |
|---|---|---|---|
| Deed | $300,000 | Attorney | |
| Interfamily Deed Transfer | -- | Attorney | |
| Warranty Deed | $252,000 | First American Title Ins Co | |
| Warranty Deed | $236,500 | Git | |
| Sheriffs Deed | -- | None Available | |
| Warranty Deed | $270,000 | Atg |
Mortgage History
| Date | Status | Loan Amount | Loan Type |
|---|---|---|---|
| Previous Owner | $294,566 | FHA | |
| Previous Owner | $224,675 | New Conventional | |
| Previous Owner | $299,425 | FHA | |
| Previous Owner | $284,453 | FHA | |
| Previous Owner | $50,000 | Credit Line Revolving | |
| Previous Owner | $229,500 | Unknown | |
| Previous Owner | $40,000 | Credit Line Revolving | |
| Previous Owner | $180,000 | Purchase Money Mortgage | |
| Previous Owner | $101,000 | Unknown | |
| Previous Owner | $18,750 | Unknown | |
| Previous Owner | $10,000 | Unknown |
Property History
| Date | Event | Price | Change | Sq Ft Price |
|---|---|---|---|---|
| 12/08/2020 12/08/20 | Sold | $300,000 | +1.7% | $175 / Sq Ft |
| 10/15/2020 10/15/20 | Pending | -- | -- | -- |
| 10/14/2020 10/14/20 | For Sale | $294,900 | +17.0% | $172 / Sq Ft |
| 02/26/2016 02/26/16 | Sold | $252,000 | -3.0% | $147 / Sq Ft |
| 01/18/2016 01/18/16 | Pending | -- | -- | -- |
| 01/06/2016 01/06/16 | For Sale | $259,900 | 0.0% | $152 / Sq Ft |
| 12/06/2015 12/06/15 | Pending | -- | -- | -- |
| 11/06/2015 11/06/15 | For Sale | $259,900 | +9.9% | $152 / Sq Ft |
| 05/01/2014 05/01/14 | Sold | $236,500 | -1.4% | $138 / Sq Ft |
| 02/11/2014 02/11/14 | Pending | -- | -- | -- |
| 02/08/2014 02/08/14 | For Sale | $239,900 | -- | $140 / Sq Ft |
Tax History Compared to Growth
Tax History
| Year | Tax Paid | Tax Assessment Tax Assessment Total Assessment is a certain percentage of the fair market value that is determined by local assessors to be the total taxable value of land and additions on the property. | Land | Improvement |
|---|---|---|---|---|
| 2024 | $9,470 | $112,739 | $24,997 | $87,742 |
| 2023 | $9,143 | $103,100 | $22,860 | $80,240 |
| 2022 | $9,524 | $102,430 | $22,710 | $79,720 |
| 2021 | $9,019 | $97,320 | $21,580 | $75,740 |
| 2020 | $6,326 | $92,370 | $21,050 | $71,320 |
| 2019 | $6,386 | $88,770 | $20,230 | $68,540 |
| 2018 | $6,451 | $81,790 | $19,700 | $62,090 |
| 2017 | $6,816 | $75,810 | $18,260 | $57,550 |
| 2016 | $6,569 | $70,160 | $16,900 | $53,260 |
| 2015 | $6,952 | $65,470 | $15,770 | $49,700 |
| 2014 | $6,905 | $59,680 | $15,770 | $43,910 |
| 2013 | $6,227 | $61,720 | $16,310 | $45,410 |
Agents Affiliated with this Home
-
G
Seller's Agent in 2020
Gloria Santaniello
RE/MAX
-
Noe Velazquez

Buyer's Agent in 2020
Noe Velazquez
Century 21 Circle
(331) 588-0474
1 in this area
8 Total Sales
-
Omar Cavada

Seller's Agent in 2016
Omar Cavada
Century 21 Circle
(847) 340-0516
2 in this area
117 Total Sales
-
G
Seller's Agent in 2014
Gregory Blair
CRIS REALTY
-
A
Seller Co-Listing Agent in 2014
April Blair
CRIS REALTY
Map
Source: Midwest Real Estate Data (MRED)
MLS Number: MRD08532847
APN: 02-27-212-009
- 1943 Towner Ln
- 2026 Juniper Ct
- 1888 Hickory Ln
- 371 Thorncliffe Dr Unit 7
- 1808 Concord Dr
- 2176 Wyatt Ln Unit 5
- 188 Kendall Ct Unit D
- 133 Harding Ct
- 316 Lincoln Ct Unit C
- 222 Pinewood Ln
- 306 Milton Ct Unit B
- 209 Amherst Ct Unit C
- 285 Colony Green Dr
- 200 Ahmed Ct
- 67 Stonefield Dr
- 2239 Lake Ridge Dr Unit 62
- 184 S Waters Edge Dr Unit 201
- 162 S Waters Edge Dr Unit 102
- 193 N Waters Edge Dr Unit 302
- 1645 Larry Ln
