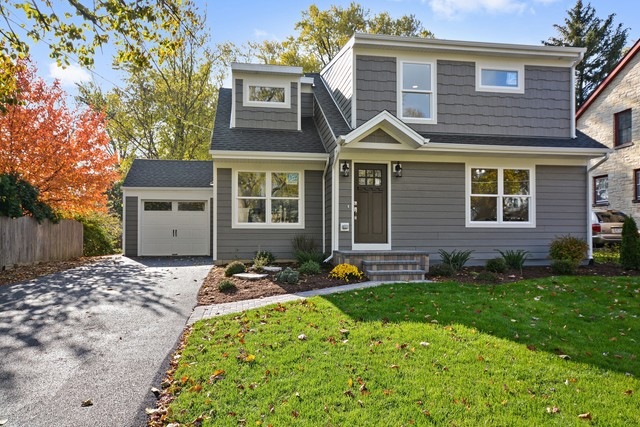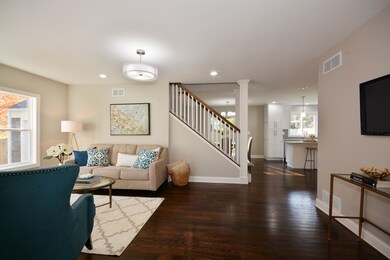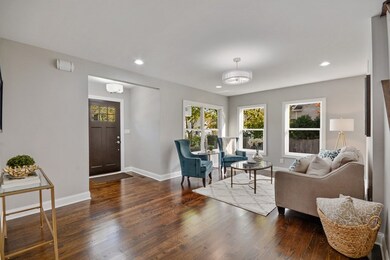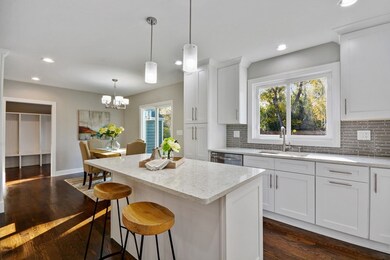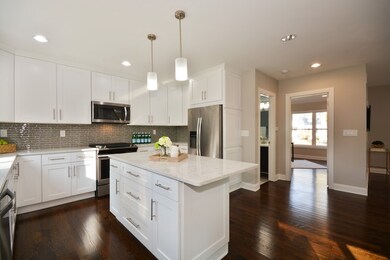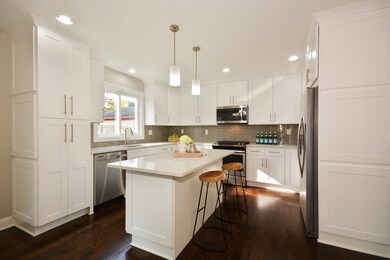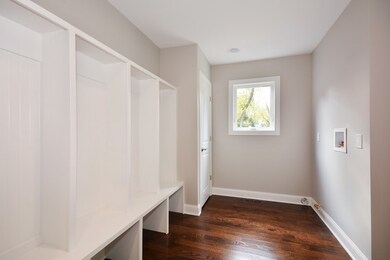
383 Elm St Glen Ellyn, IL 60137
Estimated Value: $682,000 - $789,000
Highlights
- Landscaped Professionally
- Recreation Room
- Wood Flooring
- Churchill Elementary School Rated A-
- Traditional Architecture
- Main Floor Bedroom
About This Home
As of May 2018LIKE NEW CONSTRUCTION ADDITION & FULL GUT REHAB - rebuilt from foundation and exterior walls with new 2nd story and open layout high in demand! EVERYTHING ELSE IS NEW & BUILDERS HOME WARRANTY MEANS STRESS FREE LIVING! maintenance free exterior w/ LP Smartside siding & trim. Premium lot has professional landscaping with paver walk, front entry, & patio. Inside the open kitchen has shaker cabinets, quartz tops, and stainless appliances. Classic wide plank hardwood floors most of house. Perfect 1st floor layout includes large mud/laundry off entry by garage with built-in lockers and finished open stairs to basement. A full bath on 1st floor next to bedroom or home office gives great options. Open layout for today's buyer. 2nd floor includes oversized master suite with spacious walk-in closet waiting for your design (allowance) / private bath with marble floors & shower walls. Basement has finished rec roomand has new draintile & sump pump. All energy efficient mechanical systems! MUST SEE
Last Agent to Sell the Property
dirk hary
Berkshire Hathaway HomeServices Chicago Listed on: 03/16/2018
Home Details
Home Type
- Single Family
Est. Annual Taxes
- $13,767
Year Built | Renovated
- 1948 | 2017
Lot Details
- 7,841
Parking
- Attached Garage
- Garage Transmitter
- Garage Door Opener
- Driveway
- Parking Included in Price
- Garage Is Owned
Home Design
- Traditional Architecture
- Block Foundation
- Asphalt Shingled Roof
- Rubber Roof
- Shake Siding
Interior Spaces
- Entrance Foyer
- Dining Area
- Recreation Room
- Wood Flooring
- Partially Finished Basement
- Basement Fills Entire Space Under The House
- Laundry on main level
Bedrooms and Bathrooms
- Main Floor Bedroom
- Walk-In Closet
- Primary Bathroom is a Full Bathroom
- Bathroom on Main Level
Utilities
- Central Air
- Heating System Uses Gas
- Lake Michigan Water
Additional Features
- Patio
- Landscaped Professionally
Ownership History
Purchase Details
Home Financials for this Owner
Home Financials are based on the most recent Mortgage that was taken out on this home.Purchase Details
Home Financials for this Owner
Home Financials are based on the most recent Mortgage that was taken out on this home.Purchase Details
Purchase Details
Purchase Details
Home Financials for this Owner
Home Financials are based on the most recent Mortgage that was taken out on this home.Purchase Details
Home Financials for this Owner
Home Financials are based on the most recent Mortgage that was taken out on this home.Purchase Details
Similar Homes in the area
Home Values in the Area
Average Home Value in this Area
Purchase History
| Date | Buyer | Sale Price | Title Company |
|---|---|---|---|
| Bingham Ryan Richard | $512,500 | First American Title | |
| Hary Dirk | $235,000 | First American Title | |
| Pecover Constance A | -- | Attorney | |
| Pecover Constance A | $298,000 | Ctic | |
| Olivieri Thomas | $307,500 | First American Title | |
| Brown Kevin C | $209,000 | -- | |
| Pierson Michael S | $130,000 | -- | |
| Davis Charles E | -- | -- |
Mortgage History
| Date | Status | Borrower | Loan Amount |
|---|---|---|---|
| Open | Bingham Ryan Richard | $454,500 | |
| Closed | Bingham Ryan Richard | $453,100 | |
| Previous Owner | Olivieri Thomas | $230,000 | |
| Previous Owner | Brown Kevin C | $180,000 | |
| Previous Owner | Brown Kevin C | $188,100 | |
| Previous Owner | Pierson Michael S | $180,000 |
Property History
| Date | Event | Price | Change | Sq Ft Price |
|---|---|---|---|---|
| 05/17/2018 05/17/18 | Sold | $512,500 | -3.3% | $266 / Sq Ft |
| 04/12/2018 04/12/18 | Pending | -- | -- | -- |
| 03/16/2018 03/16/18 | For Sale | $529,900 | +125.5% | $275 / Sq Ft |
| 01/05/2017 01/05/17 | Sold | $235,000 | -6.0% | $155 / Sq Ft |
| 12/09/2016 12/09/16 | Pending | -- | -- | -- |
| 08/29/2016 08/29/16 | Price Changed | $249,900 | -7.1% | $165 / Sq Ft |
| 06/27/2016 06/27/16 | Price Changed | $269,000 | -3.9% | $178 / Sq Ft |
| 04/03/2016 04/03/16 | For Sale | $279,900 | -- | $185 / Sq Ft |
Tax History Compared to Growth
Tax History
| Year | Tax Paid | Tax Assessment Tax Assessment Total Assessment is a certain percentage of the fair market value that is determined by local assessors to be the total taxable value of land and additions on the property. | Land | Improvement |
|---|---|---|---|---|
| 2023 | $13,767 | $192,920 | $33,690 | $159,230 |
| 2022 | $13,202 | $182,320 | $31,840 | $150,480 |
| 2021 | $10,852 | $177,990 | $31,080 | $146,910 |
| 2020 | $10,620 | $176,330 | $30,790 | $145,540 |
| 2019 | $10,335 | $171,680 | $29,980 | $141,700 |
| 2018 | $10,657 | $174,910 | $28,230 | $146,680 |
| 2017 | $7,927 | $110,490 | $27,190 | $83,300 |
| 2016 | $8,027 | $106,070 | $26,100 | $79,970 |
| 2015 | $8,002 | $101,190 | $24,900 | $76,290 |
| 2014 | $7,795 | $95,370 | $20,760 | $74,610 |
| 2013 | $7,589 | $95,650 | $20,820 | $74,830 |
Agents Affiliated with this Home
-

Seller's Agent in 2018
dirk hary
Berkshire Hathaway HomeServices Chicago
-
Katie Foss

Buyer's Agent in 2018
Katie Foss
Baird Warner
(224) 261-5782
10 in this area
153 Total Sales
-
Roger Fox

Seller's Agent in 2017
Roger Fox
RE/MAX Suburban
(630) 877-7777
10 in this area
109 Total Sales
Map
Source: Midwest Real Estate Data (MRED)
MLS Number: MRD09886290
APN: 05-10-207-034
- 770 Western Ave
- 370 Oak St
- 345 Oak St
- 731 Western Ave
- 300 Geneva Rd
- 471 Stagecoach Run
- 477 Stagecoach Ct
- 744 Kenilworth Ave
- 540 Elm St
- 671 Euclid Ave
- 369 Hawthorne Blvd
- 23W345 Saint Charles Rd
- 569 Prairie Ave
- 1N312 Bloomingdale Rd
- 299 Cottage Ave
- 409 Cottage Ave
- 617 Forest Ave
- 2116 Nachtman Ct
- 148 Geneva Rd
- 330 Shorewood Dr Unit 1B
