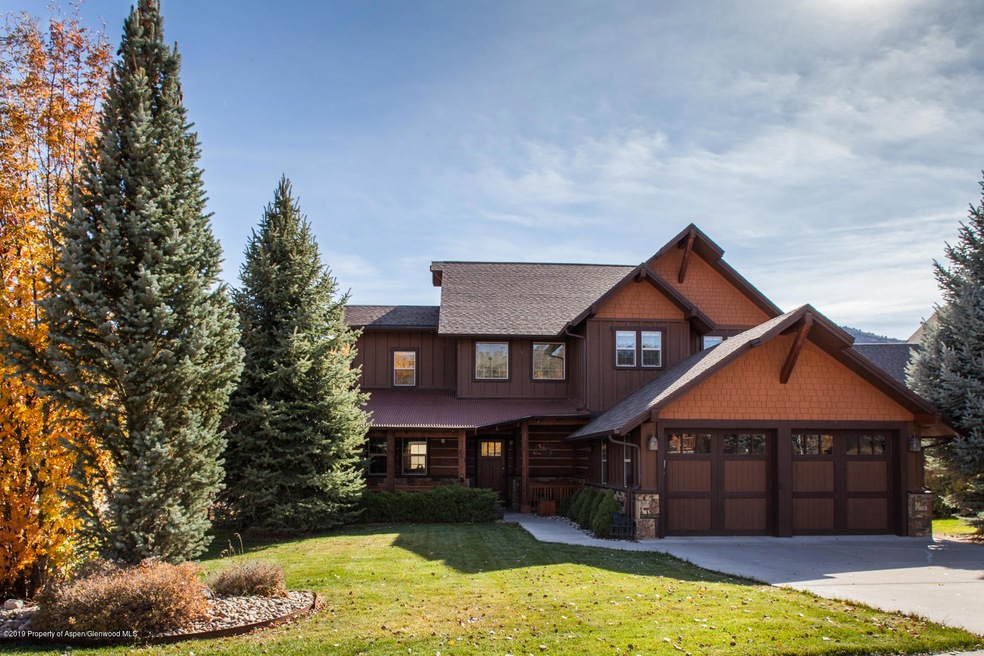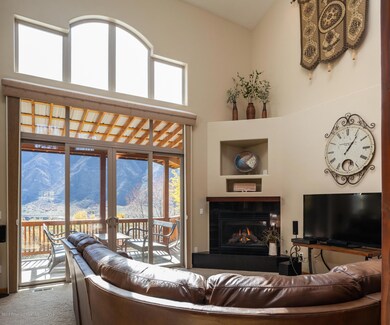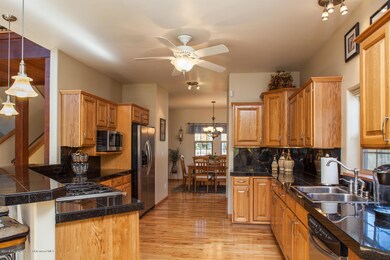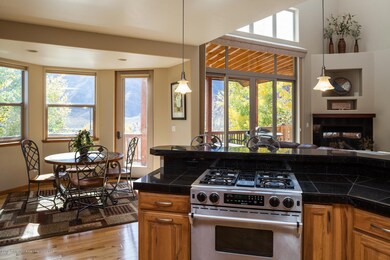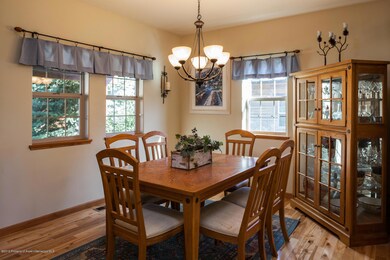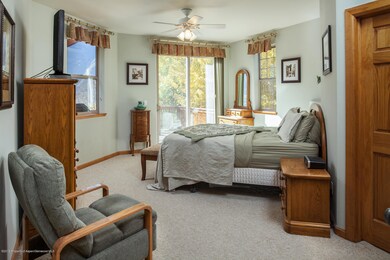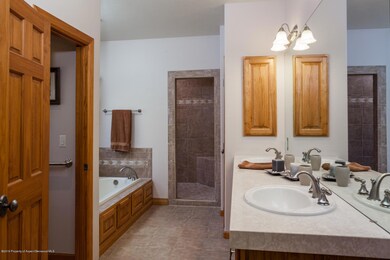
383 Faas Ranch Rd New Castle, CO 81647
New Castle NeighborhoodHighlights
- On Golf Course
- Green Building
- Main Floor Primary Bedroom
- Fitness Center
- Clubhouse
- 2 Fireplaces
About This Home
As of November 2019Fantastic 5 bedroom, 3.5 bath home located in the award winning Lakota Canyon Ranch. This home features an open floor plan, with a nice open kitchen for the entertainer, fireplace in the great room and main level master bedroom. This home also has a large deck off the main living area, walkout basement with family room, bedroom, full bath and bar area. You won't want to miss out on this one at this price!
Last Agent to Sell the Property
RE/MAX Country GWS Brokerage Phone: (970) 945-1215 License #FA40018629 Listed on: 06/26/2019

Last Buyer's Agent
Christie's International Real Estate Aspen Snowmass License #FA.100016793

Home Details
Home Type
- Single Family
Est. Annual Taxes
- $3,060
Year Built
- Built in 2004
Lot Details
- 10,579 Sq Ft Lot
- On Golf Course
- Northwest Facing Home
- Southern Exposure
- Fenced
- Interior Lot
- Gentle Sloping Lot
- Sprinkler System
- Landscaped with Trees
- Property is in good condition
- Property is zoned PUD
HOA Fees
- $75 Monthly HOA Fees
Parking
- 2 Car Garage
Home Design
- Frame Construction
- Composition Roof
- Composition Shingle Roof
- Metal Roof
- Wood Siding
Interior Spaces
- 4,643 Sq Ft Home
- 2-Story Property
- Ceiling Fan
- 2 Fireplaces
- Gas Fireplace
- Window Treatments
- Finished Basement
- Walk-Out Basement
- Home Security System
- Property Views
Kitchen
- Range
- Microwave
- Dishwasher
Bedrooms and Bathrooms
- 5 Bedrooms
- Primary Bedroom on Main
Laundry
- Laundry Room
- Dryer
- Washer
Utilities
- Forced Air Heating and Cooling System
- Heating System Uses Natural Gas
- Water Rights Not Included
- Cable TV Available
Additional Features
- Green Building
- Patio
- Mineral Rights Excluded
Listing and Financial Details
- Assessor Parcel Number 212332115030
Community Details
Overview
- Association fees include contingency fund, management, sewer
- Lakota Canyon Ranch Subdivision
Recreation
- Fitness Center
Additional Features
- Clubhouse
- Resident Manager or Management On Site
Ownership History
Purchase Details
Home Financials for this Owner
Home Financials are based on the most recent Mortgage that was taken out on this home.Purchase Details
Purchase Details
Home Financials for this Owner
Home Financials are based on the most recent Mortgage that was taken out on this home.Similar Homes in New Castle, CO
Home Values in the Area
Average Home Value in this Area
Purchase History
| Date | Type | Sale Price | Title Company |
|---|---|---|---|
| Warranty Deed | $585,000 | Commonwealth | |
| Warranty Deed | $513,000 | Stewart Title | |
| Special Warranty Deed | $82,500 | Stewart Title Of Glenwood Sp |
Mortgage History
| Date | Status | Loan Amount | Loan Type |
|---|---|---|---|
| Open | $50,000 | Credit Line Revolving | |
| Open | $552,000 | New Conventional | |
| Closed | $555,750 | New Conventional | |
| Previous Owner | $100,000 | Credit Line Revolving | |
| Previous Owner | $276,249 | Construction | |
| Previous Owner | $66,000 | Purchase Money Mortgage |
Property History
| Date | Event | Price | Change | Sq Ft Price |
|---|---|---|---|---|
| 07/15/2025 07/15/25 | Price Changed | $1,195,000 | -11.2% | $257 / Sq Ft |
| 06/25/2025 06/25/25 | For Sale | $1,345,000 | +129.9% | $290 / Sq Ft |
| 11/21/2019 11/21/19 | Sold | $585,000 | -7.0% | $126 / Sq Ft |
| 10/10/2019 10/10/19 | Pending | -- | -- | -- |
| 03/14/2019 03/14/19 | For Sale | $629,000 | -- | $135 / Sq Ft |
Tax History Compared to Growth
Tax History
| Year | Tax Paid | Tax Assessment Tax Assessment Total Assessment is a certain percentage of the fair market value that is determined by local assessors to be the total taxable value of land and additions on the property. | Land | Improvement |
|---|---|---|---|---|
| 2024 | $3,932 | $56,730 | $5,600 | $51,130 |
| 2023 | $3,932 | $56,730 | $5,600 | $51,130 |
| 2022 | $2,885 | $43,480 | $3,200 | $40,280 |
| 2021 | $3,287 | $44,730 | $3,290 | $41,440 |
| 2020 | $2,961 | $43,960 | $4,430 | $39,530 |
| 2019 | $2,391 | $43,960 | $4,430 | $39,530 |
| 2018 | $2,588 | $46,670 | $3,380 | $43,290 |
| 2017 | $2,240 | $46,670 | $3,380 | $43,290 |
| 2016 | $2,174 | $48,530 | $2,710 | $45,820 |
| 2015 | $2,403 | $48,530 | $2,710 | $45,820 |
| 2014 | -- | $32,690 | $1,990 | $30,700 |
Agents Affiliated with this Home
-
Stephanie Lewis
S
Seller's Agent in 2025
Stephanie Lewis
Christie's International Real Estate Aspen Snowmass
27 Total Sales
-
Shawn Manwaring
S
Seller Co-Listing Agent in 2025
Shawn Manwaring
Roaring Fork Sotheby's Meadows
(970) 389-6069
5 in this area
57 Total Sales
-
Steve Carter

Seller's Agent in 2019
Steve Carter
RE/MAX
(970) 948-6145
23 in this area
98 Total Sales
Map
Source: Aspen Glenwood MLS
MLS Number: 158223
APN: R040672
- 393 Faas Ranch Rd
- 792 Castle Valley Blvd
- 794 Castle Valley Blvd Unit I
- 329 Faas Ranch Rd
- 796 Castle Valley Blvd Unit J
- 94 Castle Ridge Dr Unit B
- 278 Castle Ridge Dr Unit B
- 240 County Road 245
- 603 Little Cloud
- 539 River View Dr Unit 1305
- 599 River View Dr Unit 1107
- 495 River View Dr Unit 1507
- 633 River View Dr Unit 1005
- 249 Whitehorse Dr
- 520 River View Dr Unit 504
- 612 River View Dr Unit 808
- 612 River View Dr Unit 804
- 279 Whitehorse Dr
- 198 Blackhawk Dr
- TBD Walters Ln
