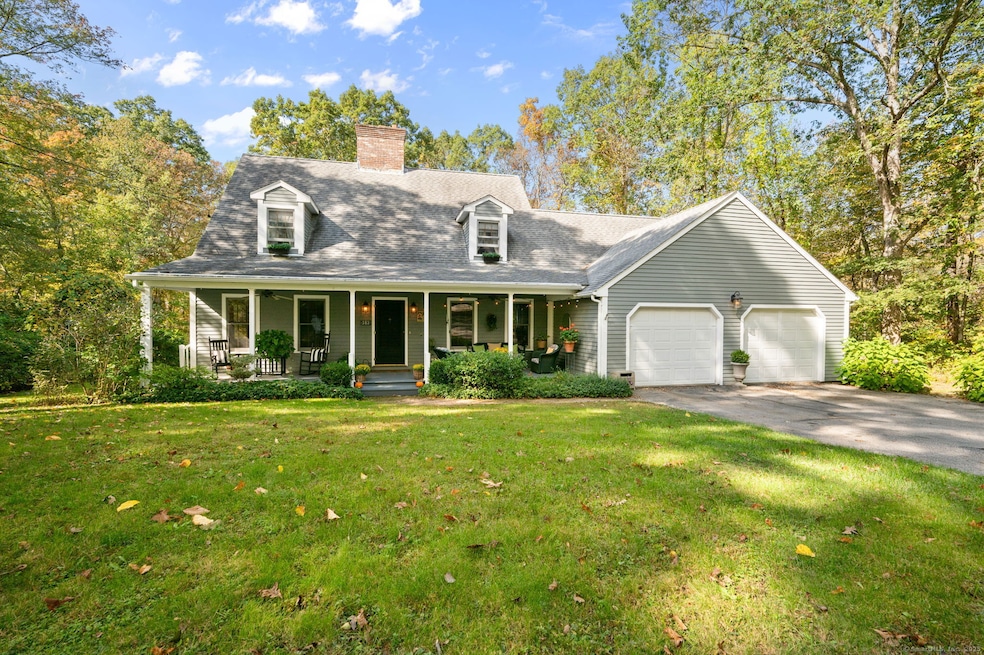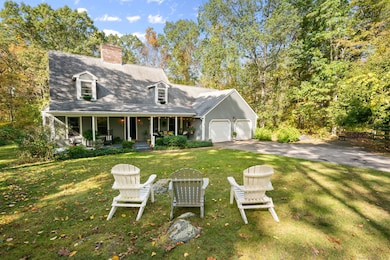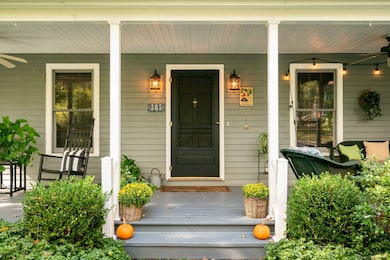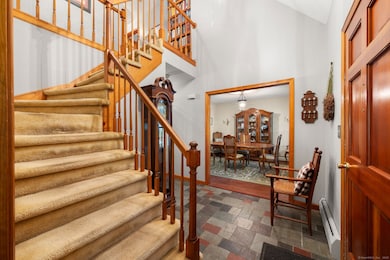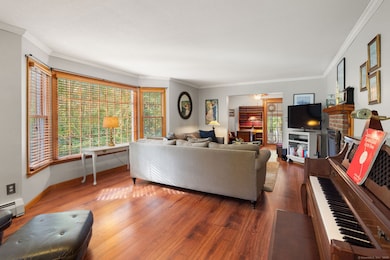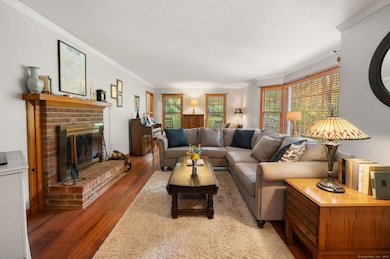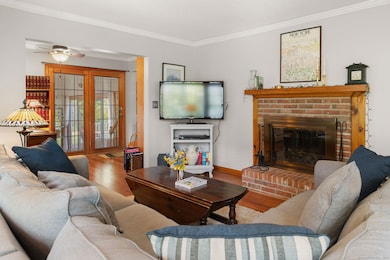383 Lathrop Rd Plainfield, CT 06374
Estimated payment $3,255/month
Highlights
- 1.47 Acre Lot
- Partially Wooded Lot
- 2 Fireplaces
- Cape Cod Architecture
- Attic
- Mud Room
About This Home
Welcome to this charming Cape Cod-style home featuring a beautifully unique floor plan and an abundance of natural light throughout. The spacious layout offers a large dining area, living room, and kitchen-perfect for entertaining or everyday living. A generous mudroom/laundry room and a dedicated office space provide both function and flexibility. The inviting three-season room off the back of the home leads to a large deck overlooking the private yard. The bedrooms are bright and airy, offering plenty of natural light. A finished room in the basement adds even more usable space, and the covered front porch and two-car garage complete this home's perfect blend of charm and comfort. With some cosmetic updates throughout, you'll have the opportunity to build immediate equity and create your dream home! Schedule your showing today!
Listing Agent
RE/MAX One Brokerage Phone: (860) 857-0850 License #RES.0814708 Listed on: 10/09/2025

Home Details
Home Type
- Single Family
Est. Annual Taxes
- $6,601
Year Built
- Built in 1987
Lot Details
- 1.47 Acre Lot
- Partially Wooded Lot
- Property is zoned RA60
Parking
- 2 Car Garage
Home Design
- Cape Cod Architecture
- Concrete Foundation
- Frame Construction
- Shingle Roof
- Wood Siding
Interior Spaces
- 2,258 Sq Ft Home
- Ceiling Fan
- 2 Fireplaces
- Mud Room
- Partially Finished Basement
- Basement Fills Entire Space Under The House
- Attic or Crawl Hatchway Insulated
Kitchen
- Oven or Range
- Microwave
- Dishwasher
Bedrooms and Bathrooms
- 3 Bedrooms
Laundry
- Laundry Room
- Dryer
- Washer
Utilities
- Hot Water Heating System
- Heating System Uses Oil
- Private Company Owned Well
- Hot Water Circulator
- Electric Water Heater
- Fuel Tank Located in Basement
Listing and Financial Details
- Assessor Parcel Number 1700008
Map
Home Values in the Area
Average Home Value in this Area
Tax History
| Year | Tax Paid | Tax Assessment Tax Assessment Total Assessment is a certain percentage of the fair market value that is determined by local assessors to be the total taxable value of land and additions on the property. | Land | Improvement |
|---|---|---|---|---|
| 2025 | $6,601 | $284,040 | $36,160 | $247,880 |
| 2024 | $6,343 | $284,040 | $36,160 | $247,880 |
| 2023 | $6,311 | $284,040 | $36,160 | $247,880 |
| 2022 | $8,723 | $180,520 | $31,260 | $149,260 |
| 2021 | $5,439 | $180,520 | $31,260 | $149,260 |
| 2020 | $5,421 | $180,520 | $31,260 | $149,260 |
| 2019 | $5,421 | $180,520 | $31,260 | $149,260 |
| 2018 | $5,354 | $180,520 | $31,260 | $149,260 |
| 2017 | $4,924 | $155,720 | $32,910 | $122,810 |
| 2016 | $4,749 | $155,720 | $32,910 | $122,810 |
| 2015 | $4,642 | $155,720 | $32,910 | $122,810 |
| 2014 | $4,642 | $155,720 | $32,910 | $122,810 |
Property History
| Date | Event | Price | List to Sale | Price per Sq Ft |
|---|---|---|---|---|
| 02/24/2026 02/24/26 | Pending | -- | -- | -- |
| 11/05/2025 11/05/25 | Price Changed | $525,000 | -1.9% | $233 / Sq Ft |
| 10/11/2025 10/11/25 | For Sale | $535,000 | -- | $237 / Sq Ft |
Source: SmartMLS
MLS Number: 24132527
APN: PLAI-000019-000005-000031
- 83 Kate Downing Rd
- 40 Tarbox Rd
- 5 Danika Way
- 0 Dow Rd Unit 24128109
- 26 Perkins St
- 0 Pond St Unit 24037041
- 11 Brookside
- 0A Norwich Rd
- 00 Norwich Rd
- 33 Railroad Ave
- 34 Pleasant St Unit 6
- 34 Pleasant St Unit 4
- 34 Pleasant St Unit 3
- 34 Pleasant St Unit 7
- 34 Pleasant St Unit 8
- 34 Pleasant St Unit 5
- 36 Plainfield Pike
- 28 Lily Pond Rd
- 49 Canterbury Rd Unit K
- 0 Plainfield Pike
Ask me questions while you tour the home.
