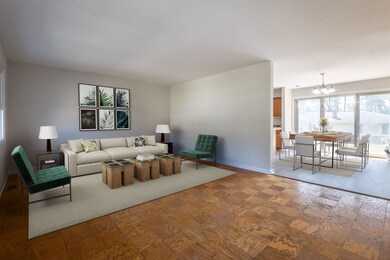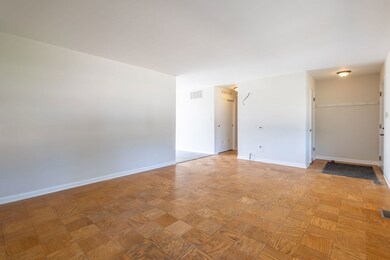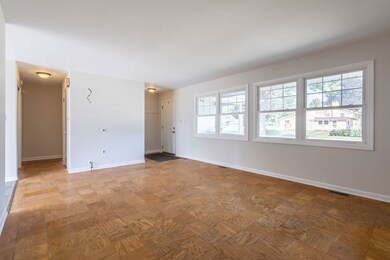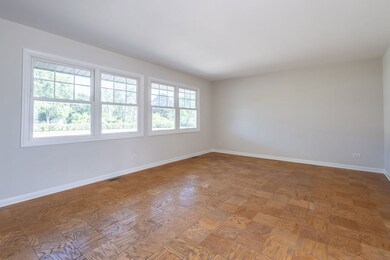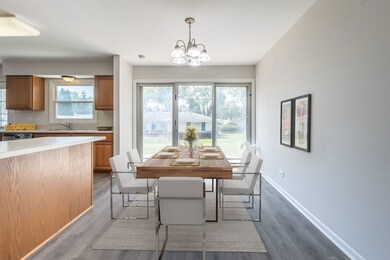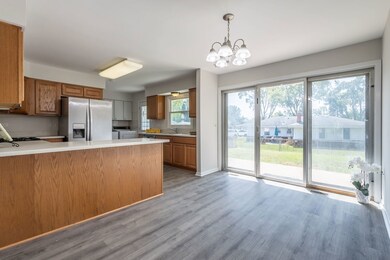
383 Laurel St Elk Grove Village, IL 60007
Elk Grove Village East NeighborhoodHighlights
- Property is near a park
- Ranch Style House
- Stainless Steel Appliances
- Elk Grove High School Rated A
- Wood Flooring
- Fenced Yard
About This Home
As of October 2024LOCATION - OPTIONS - OPPORTUNITY. This three bedroom holds a wonderful chance to make it your own. Freshly painted throughout, newer windows and flexible floor plan makes this opportunity very attractive. Oak kitchen cabinets, stainless appliances, great counter space and brand new flooring are the kitchen features. The garage had been converted to living space, but could be restored to its original use if desired. Primary bath will need your vision as the shower needs upgrading. Large fenced yard with shed. Located in award winning schools districts, close to parks, expressway, shopping and more makes this a home awaiting its next chapter.
Last Agent to Sell the Property
Picket Fence Realty License #471003751 Listed on: 09/22/2024
Last Buyer's Agent
Berkshire Hathaway HomeServices Starck Real Estate License #475185777

Home Details
Home Type
- Single Family
Est. Annual Taxes
- $7,086
Year Built
- Built in 1959
Lot Details
- 8,276 Sq Ft Lot
- Lot Dimensions are 75x111
- Fenced Yard
- Paved or Partially Paved Lot
Home Design
- Ranch Style House
- Asphalt Roof
Interior Spaces
- 1,450 Sq Ft Home
- Entrance Foyer
- Family Room
- Living Room
- Combination Kitchen and Dining Room
- Crawl Space
- Unfinished Attic
Kitchen
- Range
- Microwave
- Dishwasher
- Stainless Steel Appliances
Flooring
- Wood
- Parquet
- Laminate
- Vinyl
Bedrooms and Bathrooms
- 3 Bedrooms
- 3 Potential Bedrooms
- Walk-In Closet
- Bathroom on Main Level
- 2 Full Bathrooms
Laundry
- Laundry Room
- Laundry on main level
- Dryer
- Washer
Parking
- 2 Parking Spaces
- Driveway
- Uncovered Parking
- Off-Street Parking
- Parking Included in Price
Schools
- Clearmont Elementary School
- Grove Junior High School
- Elk Grove High School
Utilities
- Forced Air Heating and Cooling System
- Heating System Uses Natural Gas
- 100 Amp Service
- Lake Michigan Water
Additional Features
- Patio
- Property is near a park
Community Details
- Centex Subdivision
Ownership History
Purchase Details
Home Financials for this Owner
Home Financials are based on the most recent Mortgage that was taken out on this home.Purchase Details
Similar Homes in Elk Grove Village, IL
Home Values in the Area
Average Home Value in this Area
Purchase History
| Date | Type | Sale Price | Title Company |
|---|---|---|---|
| Deed | $315,000 | Chicago Title | |
| Warranty Deed | $235,000 | First American Title |
Mortgage History
| Date | Status | Loan Amount | Loan Type |
|---|---|---|---|
| Closed | $14,962 | No Value Available | |
| Previous Owner | $299,250 | New Conventional |
Property History
| Date | Event | Price | Change | Sq Ft Price |
|---|---|---|---|---|
| 10/25/2024 10/25/24 | Sold | $315,000 | +5.4% | $217 / Sq Ft |
| 09/27/2024 09/27/24 | Pending | -- | -- | -- |
| 09/22/2024 09/22/24 | For Sale | $299,000 | -- | $206 / Sq Ft |
Tax History Compared to Growth
Tax History
| Year | Tax Paid | Tax Assessment Tax Assessment Total Assessment is a certain percentage of the fair market value that is determined by local assessors to be the total taxable value of land and additions on the property. | Land | Improvement |
|---|---|---|---|---|
| 2024 | $7,086 | $29,000 | $6,600 | $22,400 |
| 2023 | $7,086 | $29,000 | $6,600 | $22,400 |
| 2022 | $7,086 | $29,000 | $6,600 | $22,400 |
| 2021 | $5,382 | $19,387 | $4,125 | $15,262 |
| 2020 | $5,184 | $19,387 | $4,125 | $15,262 |
| 2019 | $5,245 | $21,542 | $4,125 | $17,417 |
| 2018 | $6,416 | $23,390 | $3,712 | $19,678 |
| 2017 | $6,371 | $23,390 | $3,712 | $19,678 |
| 2016 | $5,951 | $23,390 | $3,712 | $19,678 |
| 2015 | $5,780 | $21,584 | $3,093 | $18,491 |
| 2014 | $1,741 | $21,584 | $3,093 | $18,491 |
| 2013 | $1,742 | $21,584 | $3,093 | $18,491 |
Agents Affiliated with this Home
-
Susan Duchek

Seller's Agent in 2024
Susan Duchek
Picket Fence Realty
(847) 951-5804
3 in this area
174 Total Sales
-
Jasohn Chavez

Buyer's Agent in 2024
Jasohn Chavez
Berkshire Hathaway HomeServices Starck Real Estate
(312) 801-0451
1 in this area
81 Total Sales
Map
Source: Midwest Real Estate Data (MRED)
MLS Number: 12170283
APN: 08-28-414-008-0000
- 769 Bonita Ave
- 566 Ridge Ave
- 301 Forest View Ave
- 468 Birchwood Ave
- 440 Charing Cross Rd
- 235 Washington Square Unit C
- 249 S Arlington Heights Rd
- 943 Maple Ln
- 910 Lonsdale Rd
- 990 Perrie Dr Unit 201
- 675 Grove Dr Unit 675204
- 1141 Hartford Ln
- 630 Perrie Dr Unit 104
- 700 Perrie Dr Unit 416
- 651 Clearmont Dr
- 76 Grange Rd
- 265 Fern Dr
- 1188 Cypress Ln
- 50 Ridgewood Rd
- 38 Evergreen St

