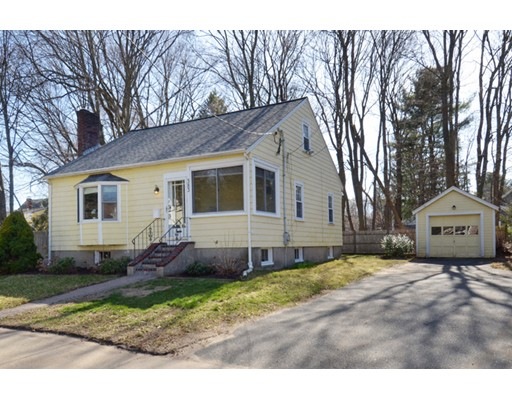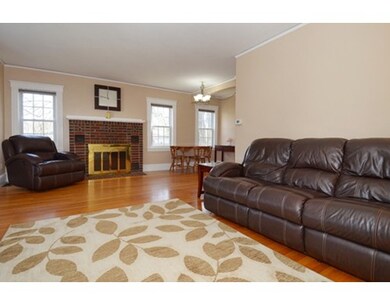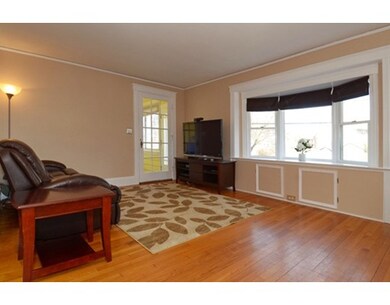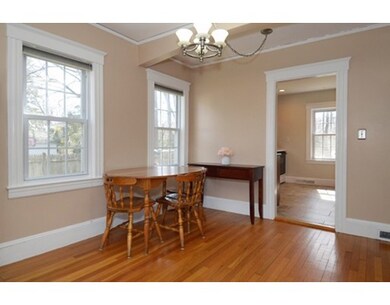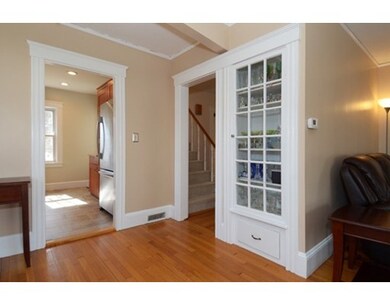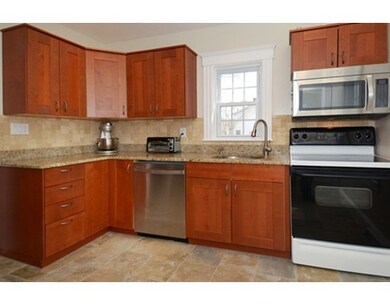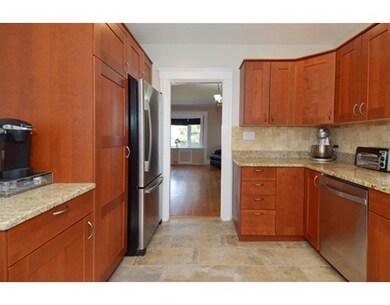
383 Main St Unit St Ashland, MA 01721
Estimated Value: $489,000 - $566,000
About This Home
As of May 2016In-Town Cape with classic built-ins. The open dining and living room area is graced by a hardwood floor and a brick fireplace. The nicely updated kitchen with recessed lighting leads to a generous deck. The cozy three season porch offers a quiet space when needed. Enjoy a heated floor in the bathroom! Two first floor bedrooms with hardwood floors complete this level. Upstairs offers a third bedroom with a skylight as well as a large office or fourth bedroom, also with a skylight.New roof, skylights, furnace, oil tank, A/C, hot water tank, windows and deck all within the last ten years! Private back yard with fencing on three sides. Nearby you'll find restaurants, shopping, the train station, and of course, Award-Winning Ashland Schools!
Last Agent to Sell the Property
Coldwell Banker Realty - Worcester Listed on: 04/01/2016

Ownership History
Purchase Details
Purchase Details
Home Financials for this Owner
Home Financials are based on the most recent Mortgage that was taken out on this home.Purchase Details
Home Financials for this Owner
Home Financials are based on the most recent Mortgage that was taken out on this home.Purchase Details
Home Financials for this Owner
Home Financials are based on the most recent Mortgage that was taken out on this home.Purchase Details
Home Financials for this Owner
Home Financials are based on the most recent Mortgage that was taken out on this home.Purchase Details
Similar Homes in the area
Home Values in the Area
Average Home Value in this Area
Purchase History
| Date | Buyer | Sale Price | Title Company |
|---|---|---|---|
| Main House Property Llc | -- | None Available | |
| Neff Kathleen S | $333,400 | -- | |
| Donham Jeremy B | $270,000 | -- | |
| Desroches David E | $236,000 | -- | |
| Naughton Michelle R | $162,000 | -- | |
| Wright David E | $130,000 | -- | |
| Wright David E | $130,000 | -- |
Mortgage History
| Date | Status | Borrower | Loan Amount |
|---|---|---|---|
| Previous Owner | Rocha Marlos P | $283,000 | |
| Previous Owner | Rocha Marlos P | $303,905 | |
| Previous Owner | Wright David E | $253,178 | |
| Previous Owner | Neff Kathleen S | $266,700 | |
| Previous Owner | Neff Kathleen S | $66,600 | |
| Previous Owner | Donham Jeremy B | $230,000 | |
| Previous Owner | Wright David E | $235,000 | |
| Previous Owner | Desroches David E | $125,000 | |
| Previous Owner | Wright David E | $152,000 |
Property History
| Date | Event | Price | Change | Sq Ft Price |
|---|---|---|---|---|
| 05/25/2016 05/25/16 | Sold | $319,900 | 0.0% | $233 / Sq Ft |
| 04/03/2016 04/03/16 | Pending | -- | -- | -- |
| 04/01/2016 04/01/16 | For Sale | $319,900 | -- | $233 / Sq Ft |
Tax History Compared to Growth
Tax History
| Year | Tax Paid | Tax Assessment Tax Assessment Total Assessment is a certain percentage of the fair market value that is determined by local assessors to be the total taxable value of land and additions on the property. | Land | Improvement |
|---|---|---|---|---|
| 2025 | $6,256 | $489,900 | $199,300 | $290,600 |
| 2024 | $6,150 | $464,500 | $199,300 | $265,200 |
| 2023 | $5,721 | $415,500 | $189,900 | $225,600 |
| 2022 | $5,830 | $367,100 | $172,500 | $194,600 |
| 2021 | $5,381 | $337,800 | $172,500 | $165,300 |
| 2020 | $5,123 | $317,000 | $173,000 | $144,000 |
| 2019 | $4,962 | $304,800 | $173,000 | $131,800 |
| 2018 | $0 | $293,800 | $171,300 | $122,500 |
| 2017 | $4,674 | $279,900 | $168,000 | $111,900 |
| 2016 | $4,284 | $252,000 | $163,700 | $88,300 |
| 2015 | $4,043 | $233,700 | $152,900 | $80,800 |
| 2014 | $3,989 | $229,400 | $136,500 | $92,900 |
Agents Affiliated with this Home
-
Paul Murphy

Seller's Agent in 2016
Paul Murphy
Coldwell Banker Realty - Worcester
(508) 612-2658
1 in this area
83 Total Sales
-
Rodrigo Azevedo

Buyer's Agent in 2016
Rodrigo Azevedo
Pablo Maia Realty
(508) 320-6053
9 in this area
225 Total Sales
Map
Source: MLS Property Information Network (MLS PIN)
MLS Number: 71981568
APN: ASHL-000020-000019
- 27 Christy Ln
- 183-185 Union St
- 12 Oak Tree Ln
- 15 Queen Isabella Way Unit 15
- 449 America Blvd Unit 67C
- 21 Carl Ghilani Cir
- 14 Water St
- 107 America Blvd
- 94 Pleasant St Unit 96
- 38 Stagecoach Dr
- 104 W Union St
- 61 Stagecoach Dr
- 1 New Castle Rd
- 54 Sudbury Rd
- 12 Strobus Ln
- 0 Myrtle St
- 94 Hilldale Rd
- 33 Wayside Ln
- 10 Grover Rd
- 14 Fern Crossing Unit 14
- 383 Main St
- 383 Main St Unit St
- 373 Main St Unit 375
- 373 Main St Unit 1
- 375 Main St Unit 1
- 375 Main St
- 5 Clyde Rd
- 365 Main St
- 274 Union St Unit 2
- 274 Union St Unit 3
- 274 Union St Unit 1
- 173 Alden St Unit 175
- 8 Clark St
- 163 Alden St Unit 165
- 14 Clark St
- 355 Main St Unit 357
- 294 Union St Unit 296
- 153 Alden St Unit 155
- 10 Clark St Unit 12
- 183 Alden St Unit 185
