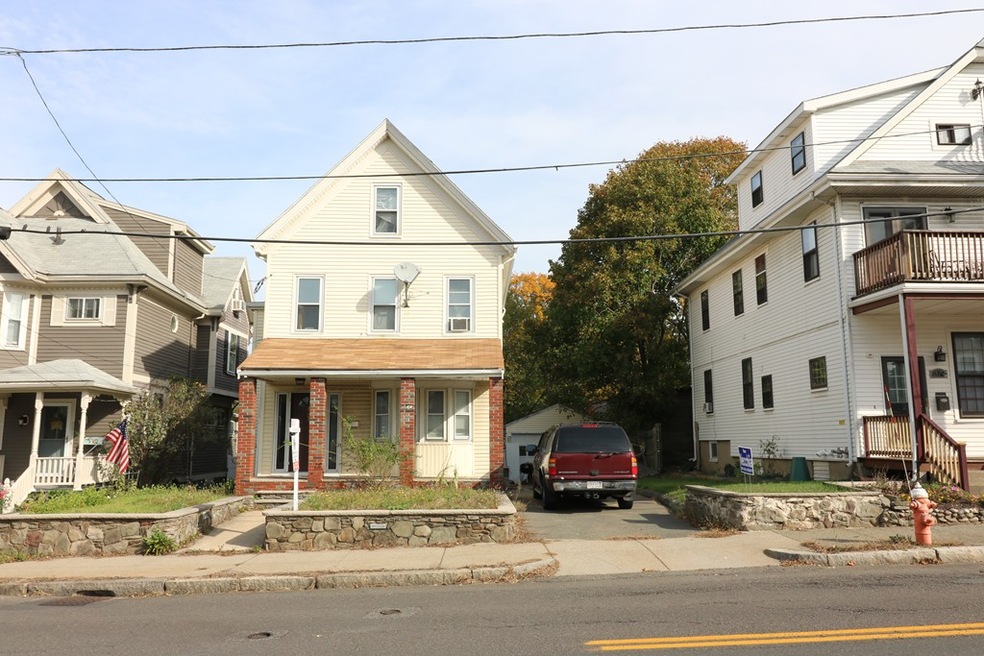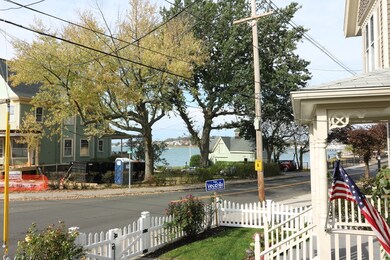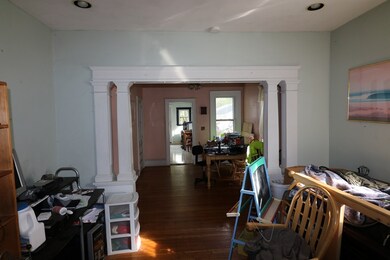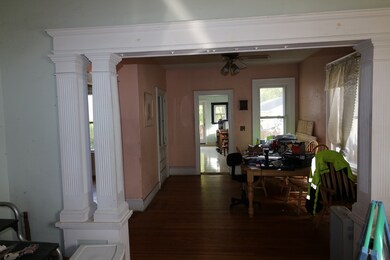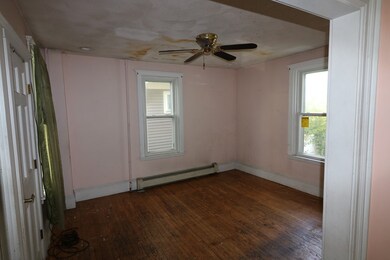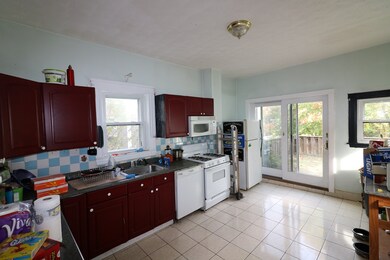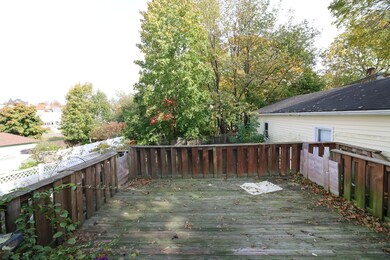383 Pleasant St Winthrop, MA 02152
Downtown Winthrop NeighborhoodAbout This Home
As of September 2018THIS PROPERTY HAS LOTS OF POTENTIAL FOR THE RIGHT BUYER………SUBJECT TO SHORT SALE APPROVAL, BEING SOLD "AS IS" WITH LENDER/THIRD PARTY APPROVAL NEEDED. Nice layout and room size with high plaster ceilings, some recessed lighting, sliders with deck off the kitchen, third floor finished with skylights and balcony and nice large lot with garage. Steps to the harbor and Donovan's Beach close to Yacht Clubs and not far from the Center area with lots of fun eateries here in WINTHROP BY THE SEA !!! FIRST OPEN HOUSE SUNDAY, 11/12/17 from 11-1:00.
Ownership History
Purchase Details
Home Financials for this Owner
Home Financials are based on the most recent Mortgage that was taken out on this home.Purchase Details
Home Financials for this Owner
Home Financials are based on the most recent Mortgage that was taken out on this home.Purchase Details
Home Financials for this Owner
Home Financials are based on the most recent Mortgage that was taken out on this home.Purchase Details
Home Financials for this Owner
Home Financials are based on the most recent Mortgage that was taken out on this home.Map
Home Details
Home Type
Single Family
Est. Annual Taxes
$7,616
Year Built
1920
Lot Details
0
Listing Details
- Lot Description: Paved Drive
- Property Type: Single Family
- Single Family Type: Detached
- Style: Victorian
- Other Agent: 1.00
- Lead Paint: Unknown
- Year Round: Yes
- Year Built Description: Approximate
- Special Features: 12
- Property Sub Type: Detached
- Year Built: 1920
Interior Features
- Has Basement: Yes
- Number of Rooms: 8
- Amenities: Public Transportation, Golf Course, Marina
- Electric: Circuit Breakers
- Flooring: Hardwood
- Basement: Full, Interior Access, Dirt Floor
- Bedroom 2: Second Floor, 11X11
- Bedroom 3: Second Floor
- Bedroom 4: Third Floor
- Bathroom #1: Second Floor
- Kitchen: First Floor
- Laundry Room: Basement
- Living Room: First Floor, 12X13
- Master Bedroom: Second Floor, 13X12
- Dining Room: First Floor, 13X16
- Family Room: First Floor, 13X11
- No Bedrooms: 4
- Full Bathrooms: 1
- Main Lo: BB0815
- Main So: BB0815
- Estimated Sq Ft: 1784.00
Exterior Features
- Construction: Frame
- Exterior: Vinyl
- Exterior Features: Porch, Deck
- Foundation: Brick
- Beach Ownership: Public
Garage/Parking
- Garage Parking: Detached
- Garage Spaces: 1
- Parking: Off-Street
- Parking Spaces: 3
Utilities
- Heat Zones: 1
- Hot Water: Natural Gas
- Sewer: City/Town Sewer
- Water: City/Town Water
- Sewage District: MWRA
Lot Info
- Zoning: RES.
- Acre: 0.14
- Lot Size: 5938.00
Home Values in the Area
Average Home Value in this Area
Purchase History
| Date | Type | Sale Price | Title Company |
|---|---|---|---|
| Not Resolvable | $597,500 | -- | |
| Not Resolvable | $360,000 | -- | |
| Deed | $337,000 | -- | |
| Deed | $335,000 | -- |
Mortgage History
| Date | Status | Loan Amount | Loan Type |
|---|---|---|---|
| Open | $546,000 | Stand Alone Refi Refinance Of Original Loan | |
| Closed | $559,625 | FHA | |
| Previous Owner | $300,000 | Unknown | |
| Previous Owner | $424,000 | New Conventional | |
| Previous Owner | $269,600 | Purchase Money Mortgage | |
| Previous Owner | $67,400 | No Value Available | |
| Previous Owner | $160,000 | No Value Available | |
| Previous Owner | $30,000 | No Value Available | |
| Previous Owner | $314,900 | Purchase Money Mortgage | |
| Previous Owner | $92,000 | No Value Available |
Property History
| Date | Event | Price | Change | Sq Ft Price |
|---|---|---|---|---|
| 09/28/2018 09/28/18 | Sold | $590,000 | -1.7% | $328 / Sq Ft |
| 08/14/2018 08/14/18 | Pending | -- | -- | -- |
| 07/24/2018 07/24/18 | For Sale | $599,900 | +66.6% | $333 / Sq Ft |
| 02/23/2018 02/23/18 | Sold | $360,000 | 0.0% | $202 / Sq Ft |
| 11/15/2017 11/15/17 | Pending | -- | -- | -- |
| 11/07/2017 11/07/17 | For Sale | $359,900 | -- | $202 / Sq Ft |
Tax History
| Year | Tax Paid | Tax Assessment Tax Assessment Total Assessment is a certain percentage of the fair market value that is determined by local assessors to be the total taxable value of land and additions on the property. | Land | Improvement |
|---|---|---|---|---|
| 2025 | $7,616 | $738,000 | $321,500 | $416,500 |
| 2024 | $7,868 | $755,100 | $309,000 | $446,100 |
| 2023 | $7,301 | $682,300 | $282,900 | $399,400 |
| 2022 | $7,025 | $597,400 | $252,500 | $344,900 |
| 2021 | $7,039 | $555,100 | $225,500 | $329,600 |
| 2020 | $7,005 | $555,100 | $225,500 | $329,600 |
| 2019 | $5,897 | $447,400 | $207,800 | $239,600 |
| 2018 | $5,753 | $406,300 | $178,400 | $227,900 |
| 2017 | $5,358 | $371,800 | $161,200 | $210,600 |
| 2016 | $5,270 | $342,900 | $137,300 | $205,600 |
| 2015 | $4,787 | $333,800 | $133,300 | $200,500 |
| 2014 | $4,713 | $302,500 | $118,700 | $183,800 |
Source: MLS Property Information Network (MLS PIN)
MLS Number: 72252484
APN: WINT-000035-000000-000034
- 183 Pauline St
- 105 Circuit Rd
- 43 Loring Rd
- 121 Circuit Rd
- 10 Somerset Ave Unit 403
- 10 Somerset Ave Unit 211
- 10 Somerset Ave Unit 401
- 10 Somerset Ave Unit 303
- 10 Somerset Ave Unit 206
- 15 Williams St
- 9 Albert Ave
- 52-54 Bellevue Ave
- 509 Pleasant St
- 226 Court Rd Unit 226
- 175 Pleasant St
- 550 Pleasant St Unit 209
- 170 Cottage Park Rd
- 128 Lincoln St
- 96-98 Woodside Ave
- 19 Johnson Ave
