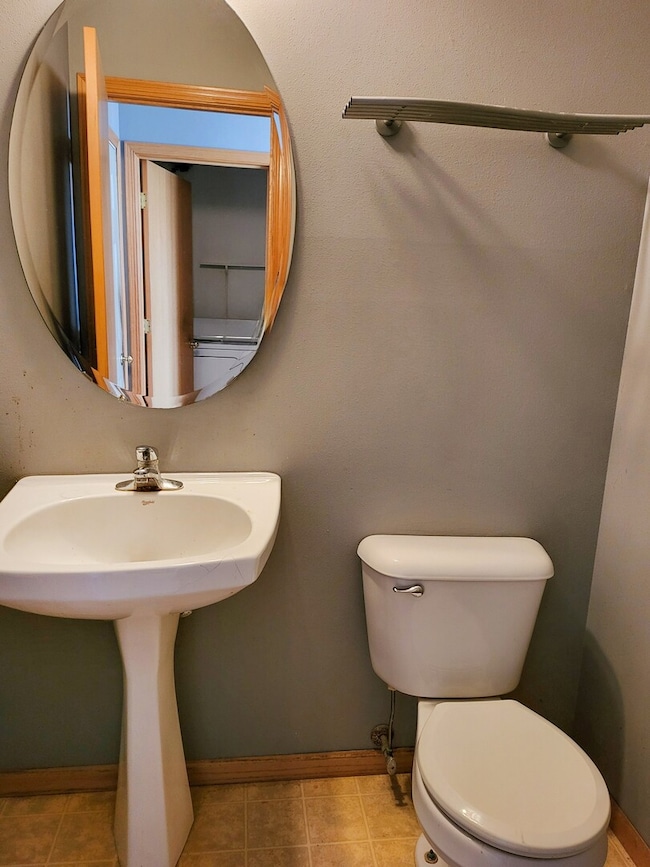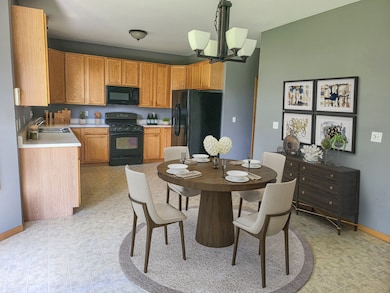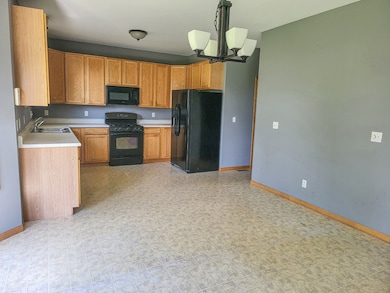
383 Prairie Knoll Dr Poplar Grove, IL 61065
Highlights
- Corner Lot
- Walk-In Closet
- Central Air
- Formal Dining Room
- Laundry Room
- Family Room
About This Home
As of July 2025This generous 4-bdr, 2.1-bath home is ideally situated on a desirable corner lot in the Prairie Green subdivision. Enter the two-story foyer featuring an oak railing and convenient coat closet, setting the tone for this well-designed home. The living room offers abundant natural light and a cozy fireplace, seamlessly flowing into the large eat-in kitchen-complete with sliding glass doors leading to the backyard. Enjoy the convenience of a main floor laundry room and a separate formal dining room, perfect for entertaining. Upstairs, the generous primary suite includes a spacious closet and an en-suite bath with a garden tub, separate shower, and double vanity. Additional highlights include a full unfinished basement offering great potential for future living space, and an attached 3-car garage providing ample storage and parking.
Home Details
Home Type
- Single Family
Est. Annual Taxes
- $5,764
Year Built
- Built in 2003
Lot Details
- 0.38 Acre Lot
- Lot Dimensions are 140x117.48x140x118.45
- Corner Lot
Parking
- 3 Car Garage
- Driveway
Home Design
- Asphalt Roof
- Concrete Perimeter Foundation
Interior Spaces
- 2,126 Sq Ft Home
- 2-Story Property
- Family Room
- Living Room with Fireplace
- Formal Dining Room
- Basement Fills Entire Space Under The House
- Laundry Room
Bedrooms and Bathrooms
- 4 Bedrooms
- 4 Potential Bedrooms
- Walk-In Closet
Utilities
- Central Air
- Heating System Uses Natural Gas
Listing and Financial Details
- Homeowner Tax Exemptions
Ownership History
Purchase Details
Similar Homes in Poplar Grove, IL
Home Values in the Area
Average Home Value in this Area
Purchase History
| Date | Type | Sale Price | Title Company |
|---|---|---|---|
| Warranty Deed | $199,500 | -- |
Property History
| Date | Event | Price | Change | Sq Ft Price |
|---|---|---|---|---|
| 07/11/2025 07/11/25 | Sold | $260,000 | 0.0% | $122 / Sq Ft |
| 06/11/2025 06/11/25 | Pending | -- | -- | -- |
| 05/30/2025 05/30/25 | For Sale | $259,950 | -- | $122 / Sq Ft |
Tax History Compared to Growth
Tax History
| Year | Tax Paid | Tax Assessment Tax Assessment Total Assessment is a certain percentage of the fair market value that is determined by local assessors to be the total taxable value of land and additions on the property. | Land | Improvement |
|---|---|---|---|---|
| 2024 | $5,977 | $78,631 | $6,667 | $71,964 |
| 2023 | $5,977 | $71,105 | $6,667 | $64,438 |
| 2022 | $5,262 | $65,932 | $6,667 | $59,265 |
| 2021 | $5,143 | $64,520 | $6,667 | $57,853 |
| 2020 | $4,917 | $58,876 | $6,667 | $52,209 |
| 2019 | $4,826 | $56,995 | $6,667 | $50,328 |
| 2018 | $4,857 | $200,452 | $152,006 | $48,446 |
| 2017 | $4,610 | $55,066 | $6,777 | $48,289 |
| 2016 | $4,325 | $50,006 | $6,733 | $43,273 |
| 2015 | $4,198 | $47,372 | $8,333 | $39,039 |
| 2014 | $766 | $47,216 | $8,333 | $38,883 |
Agents Affiliated with this Home
-
Tammy Engel

Seller's Agent in 2025
Tammy Engel
RE/MAX
(815) 482-3726
3 in this area
269 Total Sales
-
Amy Smith-Heine

Seller Co-Listing Agent in 2025
Amy Smith-Heine
RE/MAX
2 in this area
169 Total Sales
-
Slawomir Rachmaciej

Buyer's Agent in 2025
Slawomir Rachmaciej
Exit Realty Redefined
(847) 903-2924
1 in this area
241 Total Sales
Map
Source: Midwest Real Estate Data (MRED)
MLS Number: 12379482
APN: 05-11-281-005
- 229 Stone Hollow Dr
- 437 Prairie Knoll Dr
- 499 Prairie Knoll Dr
- 532 Prairie Point Dr
- 174 Titleist Trail
- 5123 Walnut Grove Dr
- 5123 Walnut Gove
- 206 Cress Creek Trail
- 11099 Meadow Lark Ln
- 3163 Partridge Ln
- 3147 Pheasant Ln
- 3925 Silver Fox Dr
- 3877 Silver Fox Dr
- 9762 Illinois 76
- 12790 Il Route 76
- 12790 Illinois 76
- 1900 Pierce Ct
- 902 Taylor Ridge
- 898 Fuller Ln






