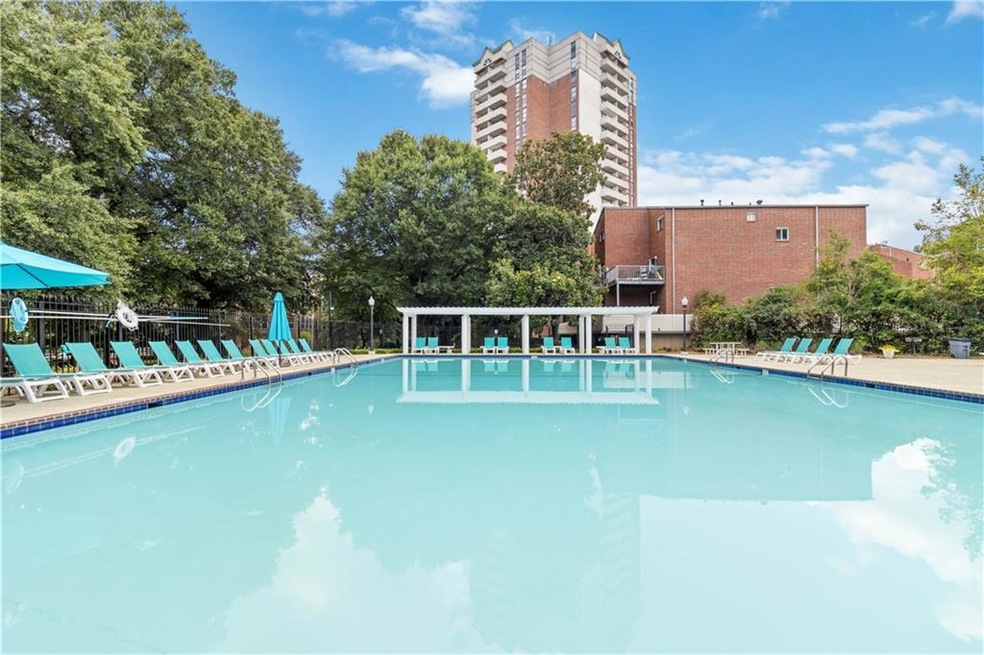Welcome home to this exceptional, well-maintained townhome-style condominium in the sought-after City Heights community. Enjoy amenities such as a pool, fitness center, 24-hour concierge, dog-friendly spaces, and more, all in the heart of the city. Located in the vibrant Old Fourth Ward district, this cozy floor plan features updated flooring throughout the main level, generous lighting, granite countertops, beautiful cabinetry, an updated full bath with a double vanity, a fresh new balcony, and numerous other charming features to enjoy with family and friends. This gem offers excellent walkability and is conveniently located near major highways, top-rated colleges, leading hospitals, Piedmont Park, the Beltline, Old Fourth Ward Park, Ponce City Market, Krog Street Market, Downtown Atlanta, Virginia Highlands, and Hartsfield-Jackson Airport. The community is FHA-approved, and the monthly HOA covers trash, water, pest control, exterior maintenance, and ground upkeep. The owner has truly priced this amazing home to sell! **Home virtually staged for illustration purposes**

