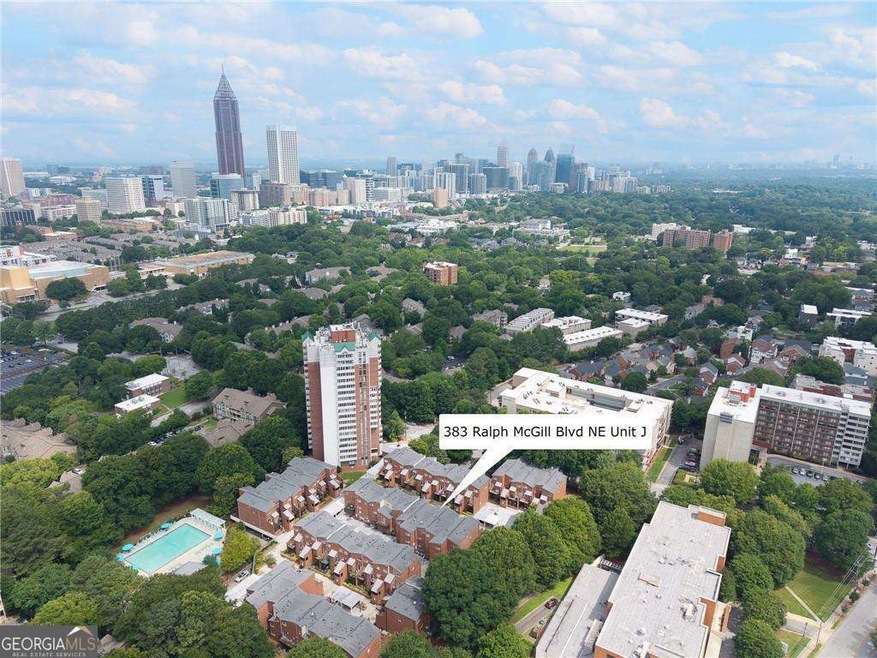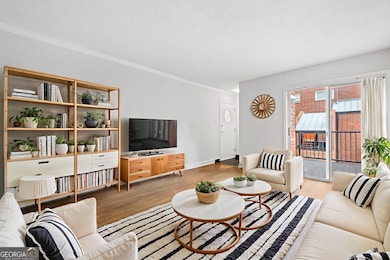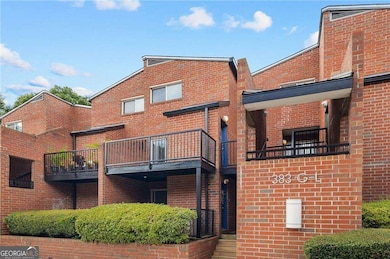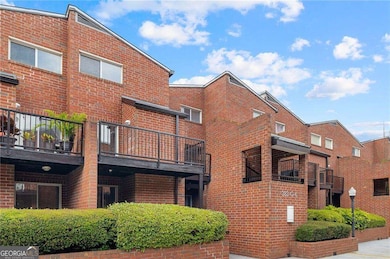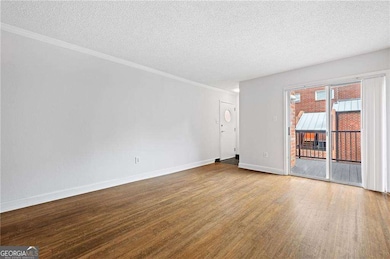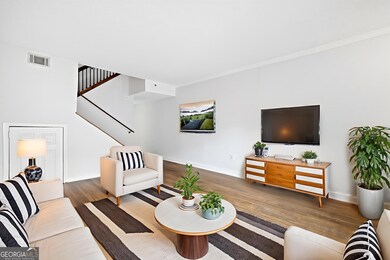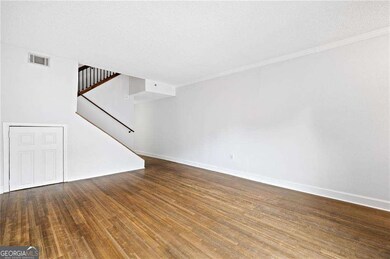383 Ralph McGill Blvd NE Unit J Atlanta, GA 30312
Old Fourth Ward NeighborhoodEstimated payment $1,924/month
Highlights
- Fitness Center
- Gated Community
- Wood Flooring
- Midtown High School Rated A+
- City View
- 5-minute walk to Parkway-Wabash Park
About This Home
WALK TO THE BELTLINE, FHA APPROVED, FULLY WARRANTABLE CONDO IN THE HEART OF OLD FOURTH WARD- QUALIFIES FOR $7,500 DOWN PAMENT ASSISTANCE! This spacious, two story, 2-bedroom, 1.5-bath condo is one of the largest floor plans in the community and is separate from the high-rise building. Just steps from the Atlanta BeltLine, Freedom Park's Dog Park, the Martin Luther King Jr. Historic District, and all the energy of Poncey-Highland, Krog Street Market, and Inman Park-you'll never run out of places to explore, dine, or unwind. Inside, you'll find an open living area with hardwood floors and a private balcony that's perfect for your morning coffee or evening wind-down. The kitchen features tile flooring, sleek quartz countertops, fresh cabinetry, and modern fixtures-including a deep sink and plenty of pantry space. Upstairs, the primary suite offers privacy and comfort, with an updated bathroom featuring dual vanities and stylish finishes. Both bedrooms include custom closet systems for maximum storage. City Heights doesn't just offer a home-it delivers a lifestyle. Enjoy resort-style amenities like a 24-hour concierge, oversized pool, fitness center, grilling area, dog walk area, and a residents' club room. Bonus perks include gated, covered parking (with one assigned space), a self-charging EV station, and secure key fob access throughout the building. Welcome home to in-town living, at the center of it all! To see more-check out a full video on Youtube, search 383 Ralph McGill, unit J!
Property Details
Home Type
- Condominium
Est. Annual Taxes
- $2,333
Year Built
- Built in 1980
Lot Details
- No Units Located Below
HOA Fees
- $647 Monthly HOA Fees
Home Design
- Brick Exterior Construction
Interior Spaces
- 2-Story Property
- Double Pane Windows
- Wood Flooring
- City Views
Kitchen
- Breakfast Bar
- Microwave
- Dishwasher
- Disposal
Bedrooms and Bathrooms
- 2 Bedrooms
- Split Bedroom Floorplan
- Double Vanity
Laundry
- Laundry in Hall
- Laundry on upper level
- Dryer
- Washer
Home Security
Parking
- 1 Parking Space
- Assigned Parking
Outdoor Features
- Balcony
- Patio
Schools
- Hope Hill Elementary School
- David T Howard Middle School
- Midtown High School
Utilities
- Central Heating and Cooling System
- Cable TV Available
Community Details
Overview
- Association fees include maintenance exterior, ground maintenance, pest control, reserve fund, sewer, swimming, trash, water
- Mid-Rise Condominium
- City Heights Subdivision
Recreation
- Fitness Center
- Community Pool
Security
- Card or Code Access
- Gated Community
- Carbon Monoxide Detectors
- Fire and Smoke Detector
Map
Home Values in the Area
Average Home Value in this Area
Tax History
| Year | Tax Paid | Tax Assessment Tax Assessment Total Assessment is a certain percentage of the fair market value that is determined by local assessors to be the total taxable value of land and additions on the property. | Land | Improvement |
|---|---|---|---|---|
| 2025 | $1,832 | $104,560 | $15,960 | $88,600 |
| 2023 | $1,832 | $82,000 | $12,480 | $69,520 |
| 2022 | $3,320 | $82,040 | $12,400 | $69,640 |
| 2021 | $3,228 | $79,680 | $12,040 | $67,640 |
| 2020 | $3,226 | $78,760 | $11,920 | $66,840 |
| 2019 | $107 | $57,200 | $9,360 | $47,840 |
| 2018 | $2,226 | $53,760 | $6,880 | $46,880 |
| 2017 | $1,888 | $43,720 | $5,680 | $38,040 |
| 2016 | $1,893 | $43,720 | $5,680 | $38,040 |
| 2015 | $1,931 | $43,720 | $5,680 | $38,040 |
| 2014 | $1,111 | $24,500 | $4,980 | $19,520 |
Property History
| Date | Event | Price | List to Sale | Price per Sq Ft | Prior Sale |
|---|---|---|---|---|---|
| 08/21/2025 08/21/25 | Price Changed | $205,000 | -6.4% | -- | |
| 07/24/2025 07/24/25 | Price Changed | $219,000 | -2.7% | -- | |
| 06/23/2025 06/23/25 | For Sale | $225,000 | +9.8% | -- | |
| 07/27/2022 07/27/22 | Sold | $205,000 | -1.0% | $170 / Sq Ft | View Prior Sale |
| 06/28/2022 06/28/22 | Price Changed | $207,000 | -2.1% | $172 / Sq Ft | |
| 06/20/2022 06/20/22 | For Sale | $211,500 | +3.2% | $176 / Sq Ft | |
| 06/17/2022 06/17/22 | Off Market | $205,000 | -- | -- | |
| 06/05/2022 06/05/22 | For Sale | $211,500 | +245.0% | $176 / Sq Ft | |
| 03/22/2013 03/22/13 | Sold | $61,301 | +2.2% | $51 / Sq Ft | View Prior Sale |
| 03/11/2013 03/11/13 | Pending | -- | -- | -- | |
| 03/05/2013 03/05/13 | For Sale | $60,000 | +71.9% | $50 / Sq Ft | |
| 07/27/2012 07/27/12 | Sold | $34,900 | 0.0% | $29 / Sq Ft | View Prior Sale |
| 07/16/2012 07/16/12 | Pending | -- | -- | -- | |
| 07/05/2012 07/05/12 | For Sale | $34,900 | -- | $29 / Sq Ft |
Purchase History
| Date | Type | Sale Price | Title Company |
|---|---|---|---|
| Warranty Deed | $205,000 | -- | |
| Warranty Deed | -- | -- | |
| Warranty Deed | $143,000 | -- | |
| Warranty Deed | $61,301 | -- | |
| Warranty Deed | $34,900 | -- | |
| Warranty Deed | -- | -- | |
| Foreclosure Deed | -- | -- |
Mortgage History
| Date | Status | Loan Amount | Loan Type |
|---|---|---|---|
| Open | $143,500 | New Conventional | |
| Previous Owner | $138,710 | New Conventional |
Source: Georgia MLS
MLS Number: 10549182
APN: 14-0046-0015-196-6
- 375 Ralph McGill Blvd NE Unit 1402
- 375 Ralph McGill Blvd NE Unit 1305
- 375 Ralph McGill Blvd NE Unit 1503
- 375 Ralph McGill Blvd NE Unit 502
- 375 Ralph McGill Blvd NE Unit 1701
- 375 Ralph McGill Blvd NE Unit 505
- 375 Ralph McGill Blvd NE Unit 607
- 375 Ralph McGill Blvd NE Unit 407
- 387 Ralph McGill Blvd NE Unit G
- 387 Ralph McGill Blvd NE Unit B
- 381 Ralph McGill Blvd NE Unit E
- 385 Ralph McGill Blvd NE
- 405 McGill Park Ave NE Unit 405
- 1315 McGill Park Ave NE
- 384 Ralph McGill Blvd NE Unit 121
- 384 Ralph McGill Blvd NE Unit 105
- 384 Ralph McGill Blvd NE Unit 123
- 384 Ralph McGill Blvd NE Unit 319
- 375 Ralph McGill Blvd NE Unit Furnished Condo
- 375 Ralph McGill Blvd NE Unit 1701
- 375 Ralph McGill Blvd NE Unit 502
- 375 Ralph McGill Blvd NE Unit 108
- 387 Ralph McGill Blvd NE Unit B
- 448 Mcgill Place NE
- 609 McGill Park Ave NE
- 433 Highland Ave NE
- 433 Highland Ave NE Unit 2_1455
- 433 Highland Ave NE Unit 1-1216
- 456 Parkway Dr NE Unit 14
- 456 Parkway Dr NE Unit 4
- 456 Parkway Dr NE Unit 2
- 444 Latta St NE
- 180 Jackson St NE
- 400 Central Park Place NE
- 480 John Wesley Dobbs Ave NE Unit 718
- 480 John Wesley Dobbs Ave NE Unit 612
- 536 Highland Ave NE Unit B
- 504 Boulevard NE
