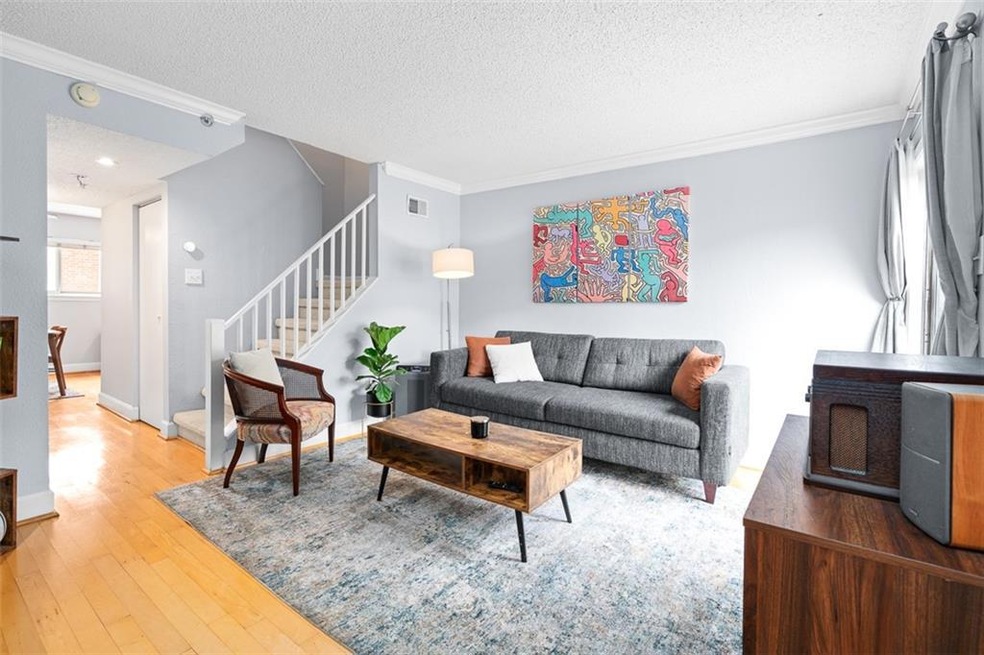Excellent opportunity to live in the heart of the O4W! This updated home offers a spacious floor plan with an inviting entry foyer, bight living room, kitchen with a dining area, and glass doors opening to your private patio. The kitchen has white cabinetry, stainless steel appliances, stone countertops, and accent lighting.
Upstairs, the primary suite features an en suite bathroom and ample closet space, while the secondary bedrooms offer versatility and easy access to the hall bathroom. Additional features include updated systems, accent lighting, ceiling fans, hardwood flooring, and two parking spaces in the gated garage.
City Heights provides modern amenities including a pool, fitness center, 24-hour concierge, and a dog-friendly greenspace with mature landscaping in the heart of the city. Enjoy proximity to everything - walk to the Beltline, the O4W park, Ponce City Market and everything the city has to offer! With its central location and easy-access to all highways, this location can’t be beat!! Monthly HOA fee includes water, trash, pest control, termite control and ground maintenance. There is plenty of visitor parking. The community is FHA approved.

