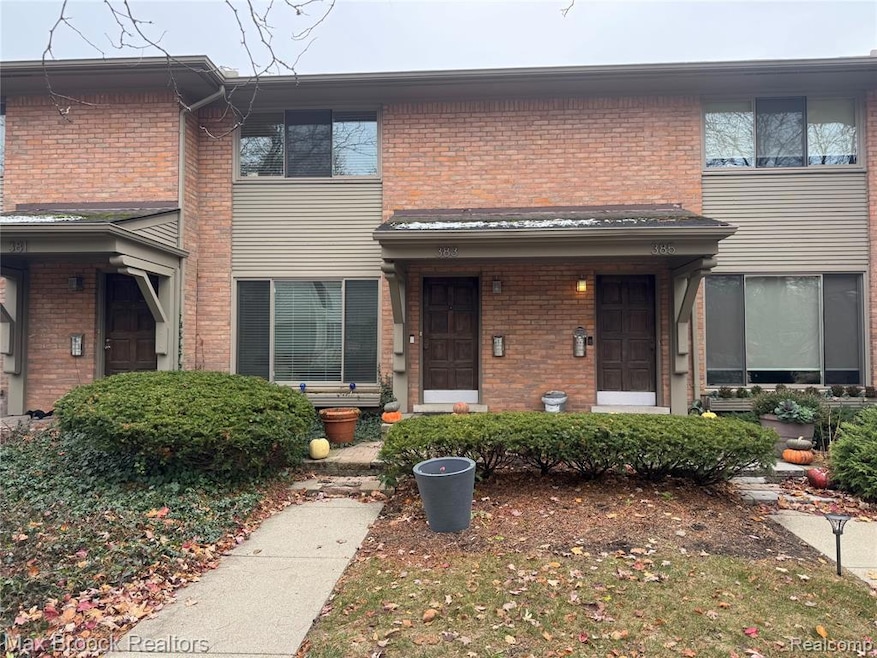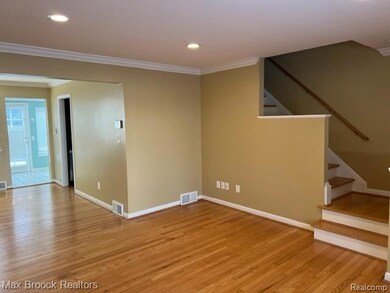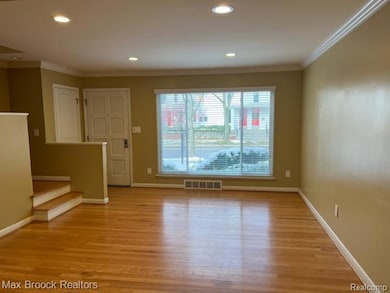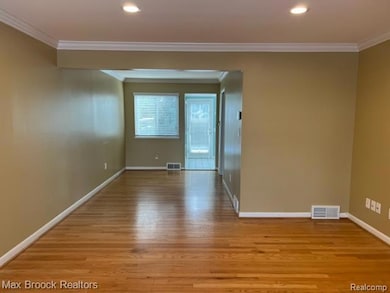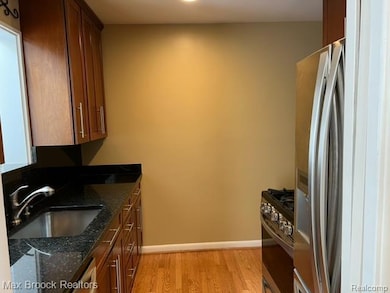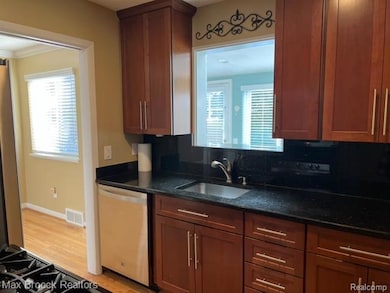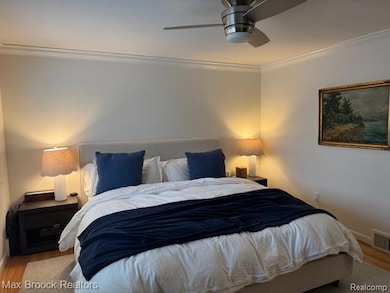383 W Brown St Unit 2 Birmingham, MI 48009
Highlights
- Stainless Steel Appliances
- 1 Car Detached Garage
- Ceiling Fan
- Pierce Elementary School Rated A
- Forced Air Heating System
- 3-minute walk to Shain Park
About This Home
This inviting townhome, located in the heart of town, offers the perfect balance of comfort and convenience. The spacious living room is filled with natural light from a large window and connects easily to the kitchen. A cheerful breakfast area opens to a private outdoor patio, the perfect spot to enjoy fresh air or casual dining. The main level also includes a convenient half bath. Upstairs, you’ll find two comfortable bedrooms and a nicely remodeled full bathroom. The finished lower level offers generous space for a variety of uses. Don’t miss the chance to view this wonderful townhome!
Listing Agent
Max Broock, REALTORS®-Birmingham License #6501240456 Listed on: 11/11/2025

Townhouse Details
Home Type
- Townhome
Est. Annual Taxes
- $5,516
Year Built
- Built in 1960
HOA Fees
- $133 Monthly HOA Fees
Parking
- 1 Car Detached Garage
Home Design
- Brick Exterior Construction
- Poured Concrete
Interior Spaces
- 1,128 Sq Ft Home
- 2-Story Property
- Ceiling Fan
- Finished Basement
Kitchen
- Free-Standing Gas Range
- Microwave
- Dishwasher
- Stainless Steel Appliances
- Disposal
Bedrooms and Bathrooms
- 2 Bedrooms
Laundry
- Dryer
- Washer
Location
- Ground Level
Utilities
- Forced Air Heating System
- Heating System Uses Natural Gas
Listing and Financial Details
- Security Deposit $4,875
- 12 Month Lease Term
- 24 Month Lease Term
- Application Fee: 39.00
- Assessor Parcel Number 1936177029
Community Details
Overview
- Denise Lukes Association, Phone Number (248) 703-6626
- Brown Street Twnhms Condo Subdivision
Pet Policy
- Dogs and Cats Allowed
Map
Source: Realcomp
MLS Number: 20251047190
APN: 19-36-177-029
- 407 W Brown St
- 444 Chester St Unit 425
- 572 Stanley Blvd
- 655 Chester St
- 596 Henrietta St
- 611 Watkins St
- 208 W Brown St
- 625 W Brown St
- 255 Southfield Rd Unit 1
- 788 S Bates St
- 583 Southfield Rd
- 480 Southfield Rd
- 608 Purdy St
- 650 Hanna St
- 875 S Bates St
- 662 Purdy St Unit 105
- 532 Wallace St
- 468 Willits St
- 591 Wallace St
- 522 W Lincoln St
- 444 Chester St Unit 405
- 444 Chester St Unit 413
- 758 Chester St
- 731 S Bates St
- 310 Southfield Rd Unit 4
- 608 Purdy St
- 638 Hanna St
- 911 S Bates St
- 211 E Merrill St Unit 411
- 512 Wallace St
- 280 Daines St
- 400 S Old Woodward Ave Unit 309
- 400 S Old Woodward Ave Unit 201
- 400 S Old Woodward Ave Unit 301
- 400 S Old Woodward Ave Unit 306
- 400 S Old Woodward Ave Unit 206
- 400 S Old Woodward Ave
- 356 W Lincoln St
- 166 W Lincoln St
- 166 W Lincoln St
