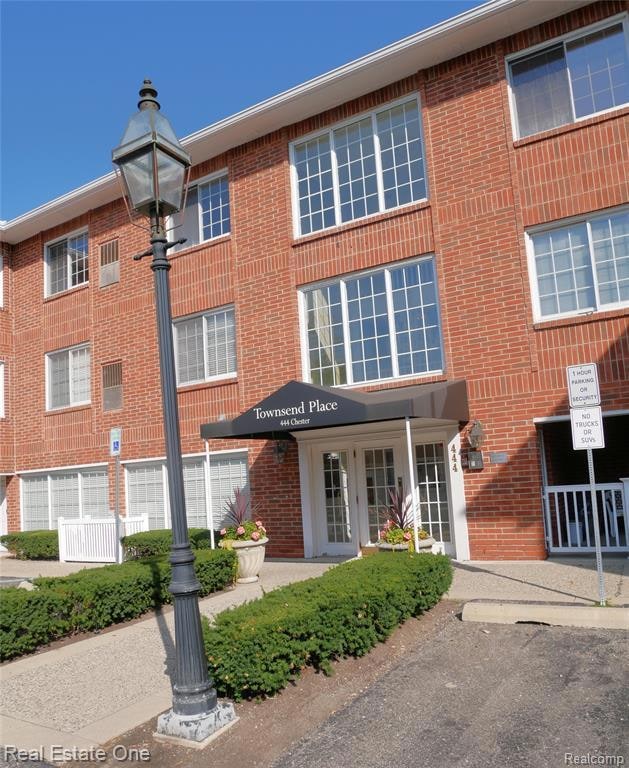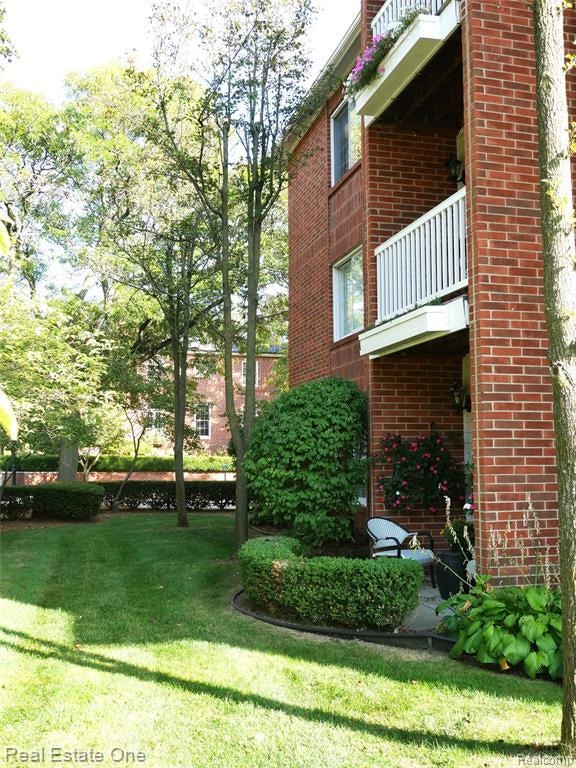444 Chester St Unit 413 Birmingham, MI 48009
Highlights
- Raised Ranch Architecture
- No HOA
- 1-Story Property
- Pierce Elementary School Rated A
- Balcony
- 3-minute walk to Shain Park
About This Home
Beautiful ranch condo in impeccable condition with prime location in downtown Birmingham. Close to Birmingham library, shopping and restaurants. Will consider to rent furnished at $2,500 for 1 yr. or longer or $2,700, 6 months to under 1 yr. Lease subject to approval by association. Covered designated parking for 1 vehicle included, secure access into charming 2 story entry with sitting area and mail room. Elevator to unit 413 on second floor. Private storage locker access is in the hallway next to the unit. Gym located on first floor, shared washer and dryer located on the same floor as the condo. Open floor plan with white kitchen, dishwasher, refrigerator stove/oven combo, new disposal, dining area and living room. Door wall to balcony with pleasant view of the neighborhood. Bedroom with walk in closet, generous sized bathroom. Newer furnace/air conditioner. No smoking and no pets. 700+ credit score required. Tenant to pay $300 non-refundable cleaning fee. Tenant to professionally clean carpets upon move out. Tenant to obtain renters insurance naming owner as additional insured with minimum $500,000 liability. Everyone 18+ to complete application. Once owner approves application, everyone 18+ to go through online credit/background check which is $50/applicant.
Condo Details
Home Type
- Condominium
Year Built
- Built in 1978
Parking
- Carport
Home Design
- Raised Ranch Architecture
- Brick Exterior Construction
- Slab Foundation
Interior Spaces
- 664 Sq Ft Home
- 1-Story Property
Kitchen
- Free-Standing Electric Range
- Microwave
- Dishwasher
- Disposal
Bedrooms and Bathrooms
- 1 Bedroom
- 1 Full Bathroom
Utilities
- Forced Air Heating and Cooling System
- Heating System Uses Natural Gas
- Natural Gas Water Heater
Additional Features
- Balcony
- Upper level unit with elevator
Listing and Financial Details
- 12 Month Lease Term
- 24 Month Lease Term
- Application Fee: 50.00
- Assessor Parcel Number 1936135087
Community Details
Overview
- No Home Owners Association
- Townsend Place Properties Occpn 989 Subdivision
- On-Site Maintenance
Amenities
- Laundry Facilities
Map
Property History
| Date | Event | Price | List to Sale | Price per Sq Ft | Prior Sale |
|---|---|---|---|---|---|
| 10/22/2025 10/22/25 | For Rent | $2,150 | 0.0% | -- | |
| 09/26/2025 09/26/25 | Sold | $265,000 | -1.5% | $399 / Sq Ft | View Prior Sale |
| 09/26/2025 09/26/25 | Pending | -- | -- | -- | |
| 09/06/2025 09/06/25 | For Sale | $269,000 | +30.0% | $405 / Sq Ft | |
| 12/18/2019 12/18/19 | Sold | $207,000 | -3.7% | $276 / Sq Ft | View Prior Sale |
| 12/10/2019 12/10/19 | Pending | -- | -- | -- | |
| 10/24/2019 10/24/19 | For Sale | $214,900 | +9.6% | $287 / Sq Ft | |
| 01/15/2016 01/15/16 | Sold | $196,000 | -12.9% | $261 / Sq Ft | View Prior Sale |
| 11/16/2015 11/16/15 | Pending | -- | -- | -- | |
| 06/10/2015 06/10/15 | For Sale | $224,900 | -- | $300 / Sq Ft |
Source: Realcomp
MLS Number: 20251042741
APN: 19-36-135-087
- 444 Chester St Unit 420
- 444 Chester St Unit 425
- 572 Stanley Blvd
- 655 Chester St
- 255 Southfield Rd Unit 1
- 611 Watkins St
- 480 Southfield Rd
- 583 Southfield Rd
- 608 Purdy St
- 468 Willits St
- 662 Purdy St Unit 104
- 911 S Bates St
- 111 Willits St Unit 403
- 601 Dewey St
- 522 W Lincoln St
- 369 N Old Woodward Ave Unit 301
- 369 N Old Woodward Ave Unit 307
- 369 N Old Woodward Ave Unit 206
- 369 N Old Woodward Ave Unit 207
- 707 Wallace St
- 444 Chester St Unit 405
- 383 W Brown St Unit 2
- 758 Chester St
- 608 Purdy St
- 638 Hanna St
- 211 E Merrill St Unit 310
- 211 E Merrill St Unit 411
- 512 Wallace St
- 400 S Old Woodward Ave Unit 301
- 400 S Old Woodward Ave Unit 201
- 400 S Old Woodward Ave Unit 206
- 400 S Old Woodward Ave Unit 306
- 400 S Old Woodward Ave
- 995 Henrietta St Unit 995
- 369 N Old Woodward Ave Unit 207
- 630 Ann St Unit 8
- 691 Wallace St
- 166 W Lincoln St
- 166 W Lincoln St
- 166 W Lincoln St







