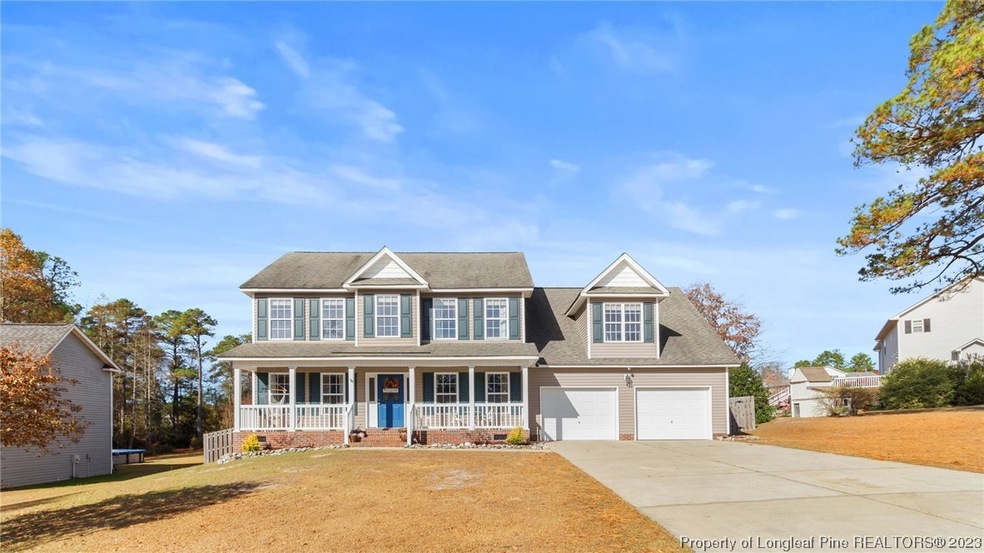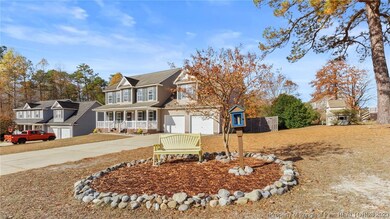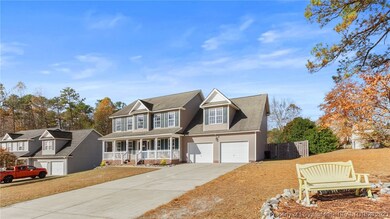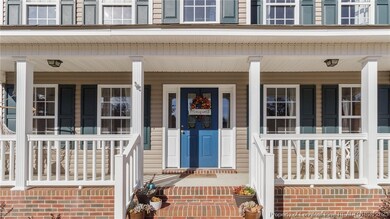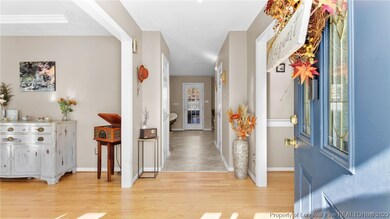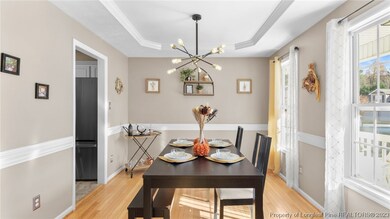
383 Yorkshire Dr Cameron, NC 28326
Highlights
- Deck
- No HOA
- Breakfast Area or Nook
- Wood Flooring
- Covered patio or porch
- Formal Dining Room
About This Home
As of July 2025This charming 3-bed, 2.5-bath gem boasts a bonus room and a 2-story layout. Inside, discover the warmth of hardwood and vinyl plank flooring on the first level. The kitchen features stainless steel appliances, stunning blue cabinets with gold hardware—a modern touch that elevates the entire space. Step outside to a spacious fully fenced backyard, offering ultimate privacy. Entertain guests on the large wooden deck or gather around the fire pit for cozy evenings. This home is an entertainer's paradise—your perfect haven awaits!
Home Details
Home Type
- Single Family
Est. Annual Taxes
- $1,725
Year Built
- Built in 2003
Lot Details
- 0.46 Acre Lot
- Fenced Yard
- Fenced
- Property is in good condition
Parking
- 2 Car Attached Garage
Home Design
- Vinyl Siding
Interior Spaces
- 2,259 Sq Ft Home
- 2-Story Property
- Tray Ceiling
- Ceiling Fan
- Gas Log Fireplace
- Blinds
- Entrance Foyer
- Formal Dining Room
- Crawl Space
- Fire and Smoke Detector
Kitchen
- Breakfast Area or Nook
- Range
- Microwave
- Dishwasher
Flooring
- Wood
- Carpet
- Tile
- Luxury Vinyl Plank Tile
Bedrooms and Bathrooms
- 3 Bedrooms
- Walk-In Closet
- Garden Bath
- Separate Shower
Laundry
- Laundry on main level
- Washer and Dryer Hookup
Outdoor Features
- Deck
- Covered patio or porch
Schools
- Johnsonville Elementary School
- Highland Middle School
- Overhills Senior High School
Utilities
- Central Air
- Heat Pump System
- Heating System Powered By Leased Propane
- Septic Tank
Community Details
- No Home Owners Association
- Yorkshire Plant Subdivision
Listing and Financial Details
- Assessor Parcel Number 099565 0056 25
Ownership History
Purchase Details
Home Financials for this Owner
Home Financials are based on the most recent Mortgage that was taken out on this home.Purchase Details
Home Financials for this Owner
Home Financials are based on the most recent Mortgage that was taken out on this home.Purchase Details
Similar Homes in Cameron, NC
Home Values in the Area
Average Home Value in this Area
Purchase History
| Date | Type | Sale Price | Title Company |
|---|---|---|---|
| Warranty Deed | $300,000 | None Listed On Document | |
| Warranty Deed | $175,000 | None Available | |
| Deed | $163,000 | -- |
Mortgage History
| Date | Status | Loan Amount | Loan Type |
|---|---|---|---|
| Open | $309,900 | VA | |
| Previous Owner | $173,550 | VA | |
| Previous Owner | $178,762 | VA | |
| Previous Owner | $136,500 | VA |
Property History
| Date | Event | Price | Change | Sq Ft Price |
|---|---|---|---|---|
| 07/09/2025 07/09/25 | Sold | $325,000 | -1.5% | $140 / Sq Ft |
| 06/04/2025 06/04/25 | Pending | -- | -- | -- |
| 05/22/2025 05/22/25 | For Sale | $330,000 | +10.0% | $143 / Sq Ft |
| 01/29/2024 01/29/24 | Sold | $300,000 | 0.0% | $133 / Sq Ft |
| 12/13/2023 12/13/23 | Pending | -- | -- | -- |
| 12/10/2023 12/10/23 | For Sale | $300,000 | +71.4% | $133 / Sq Ft |
| 08/01/2018 08/01/18 | Sold | $175,000 | 0.0% | $77 / Sq Ft |
| 07/01/2018 07/01/18 | Pending | -- | -- | -- |
| 03/02/2018 03/02/18 | For Sale | $175,000 | 0.0% | $77 / Sq Ft |
| 03/02/2016 03/02/16 | Rented | -- | -- | -- |
| 02/01/2016 02/01/16 | Under Contract | -- | -- | -- |
| 11/25/2015 11/25/15 | For Rent | -- | -- | -- |
| 04/16/2013 04/16/13 | Rented | -- | -- | -- |
| 03/17/2013 03/17/13 | Under Contract | -- | -- | -- |
| 10/29/2012 10/29/12 | For Rent | -- | -- | -- |
Tax History Compared to Growth
Tax History
| Year | Tax Paid | Tax Assessment Tax Assessment Total Assessment is a certain percentage of the fair market value that is determined by local assessors to be the total taxable value of land and additions on the property. | Land | Improvement |
|---|---|---|---|---|
| 2024 | $1,725 | $230,615 | $0 | $0 |
| 2023 | $1,725 | $230,615 | $0 | $0 |
| 2022 | $1,592 | $230,615 | $0 | $0 |
| 2021 | $1,592 | $173,230 | $0 | $0 |
| 2020 | $1,592 | $173,230 | $0 | $0 |
| 2019 | $1,577 | $173,230 | $0 | $0 |
| 2018 | $1,542 | $173,230 | $0 | $0 |
| 2017 | $1,542 | $173,230 | $0 | $0 |
| 2016 | $1,639 | $184,530 | $0 | $0 |
| 2015 | -- | $184,530 | $0 | $0 |
| 2014 | -- | $184,530 | $0 | $0 |
Agents Affiliated with this Home
-
ALISON ISENHART
A
Seller's Agent in 2025
ALISON ISENHART
EVERYTHING PINES PARTNERS LLC
(402) 651-9902
19 in this area
119 Total Sales
-
Leslie Dysinger

Seller's Agent in 2024
Leslie Dysinger
RE/MAX
(573) 433-0166
9 in this area
352 Total Sales
-
S
Seller's Agent in 2018
SHAWNA GREEN
EVERYTHING PINES PARTNERS-FAYETTEVILLE
-
LEASING DEPARTMENT
L
Seller's Agent in 2016
LEASING DEPARTMENT
AAIMS PROPERTY MANAGEMENT INC.
Map
Source: Longleaf Pine REALTORS®
MLS Number: 716118
APN: 099565 0056 25
- 14 Gloucester Ct
- 81 Checkmate Ct
- 193 Checkmate Ct
- TBD Hillmon Grove Rd
- 219 W A Wilson Ln
- 0 Cameron Hill Rd Unit 23893537
- 0 Cameron Hill Rd Unit 23893541
- 0 Cameron Hill Rd Unit 11519990
- 0 Cameron Hill Rd Unit 11519981
- TBD Cameron Hill Rd
- 0 Cameron Hill Rd Unit 100485010
- 140 Timberwood Dr
- 1076 Cameron Hill Rd
- 334 Deodora Ln
- 367 Deodora Ln
- 322 Deodora Ln
- 306 Deodora Ln
- 290 Deodora Ln
- 274 Deodora Ln
- 291 Deodora Ln
