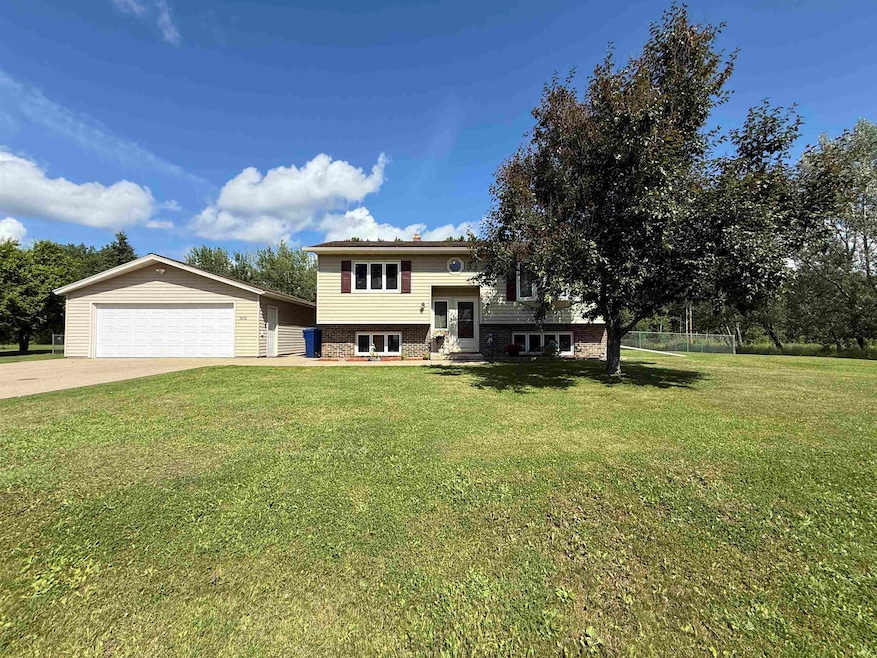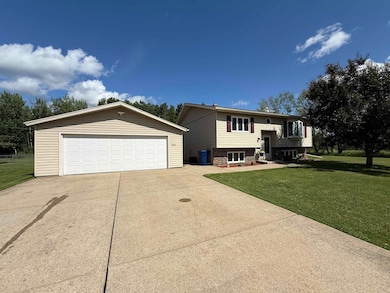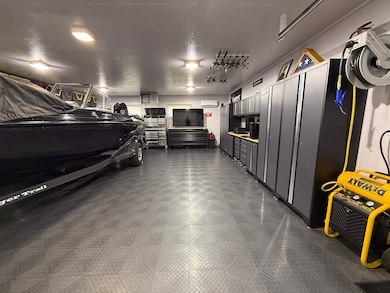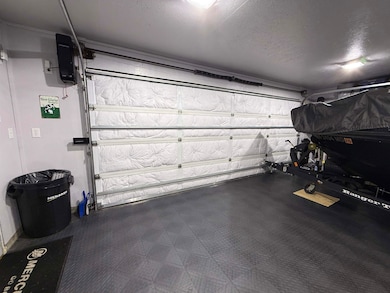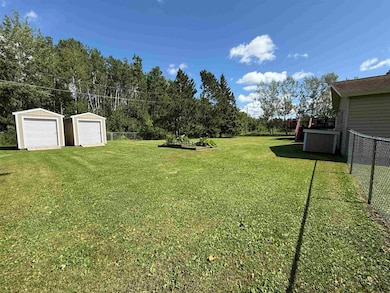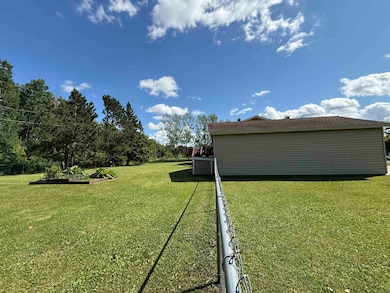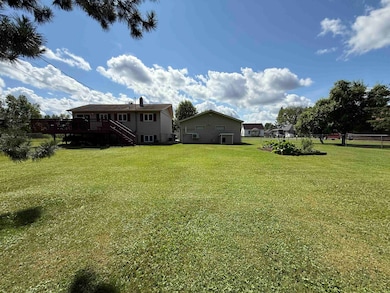3830 6th Ave W Hibbing, MN 55746
Estimated payment $1,653/month
Highlights
- 0.36 Acre Lot
- Post and Beam
- No HOA
- Recreation Room
- Main Floor Primary Bedroom
- Lower Floor Utility Room
About This Home
Must see well maintained home on edge of town. This split entry 3 bedroom 2 bathroom home with a 28X24 garage sits on a large lot that is fenced in. Enjoy your evenings on the deck overlooking the big back yard. The main floor of the house features a living room, large eat in kitchen with sliding door to deck, bathroom & two bedrooms. Lower level is where you will find the 3rd bedroom, 2nd bathroom, rec room, laundry room & utility room. The house has a high efficiency hybrid water heater, new sump pump with AGM battery back up pump (WiFi), Honeywell Smart WiFi thermostats in house & garage and all new LED lighting. Did you see the inside of the garage? It is fully insulated, heated with a new Modine natural gas heater, mini split ac (w/new heat pump), Racedeck flooring & LED lighting. This property has so much to offer the next owner. Call today for your personal tour!
Home Details
Home Type
- Single Family
Est. Annual Taxes
- $2,090
Year Built
- Built in 1978
Lot Details
- 0.36 Acre Lot
- Lot Dimensions are 125x125
- Partially Fenced Property
- Landscaped
- Level Lot
Home Design
- Post and Beam
- Split Foyer
- Bi-Level Home
- Concrete Foundation
- Asphalt Shingled Roof
- Steel Siding
Interior Spaces
- Living Room
- Recreation Room
- Lower Floor Utility Room
- Utility Room
Kitchen
- Eat-In Kitchen
- Range
- Microwave
- Dishwasher
Bedrooms and Bathrooms
- 3 Bedrooms
- Primary Bedroom on Main
- Bathroom on Main Level
- 2 Full Bathrooms
Laundry
- Laundry Room
- Dryer
- Washer
Finished Basement
- Basement Fills Entire Space Under The House
- Sump Pump
- Bedroom in Basement
- Recreation or Family Area in Basement
- Finished Basement Bathroom
- Basement Window Egress
Parking
- 2 Car Detached Garage
- Heated Garage
- Insulated Garage
- Driveway
Utilities
- Forced Air Heating and Cooling System
- Electric Water Heater
Community Details
- No Home Owners Association
Listing and Financial Details
- Assessor Parcel Number 139-0180-02410
Map
Home Values in the Area
Average Home Value in this Area
Tax History
| Year | Tax Paid | Tax Assessment Tax Assessment Total Assessment is a certain percentage of the fair market value that is determined by local assessors to be the total taxable value of land and additions on the property. | Land | Improvement |
|---|---|---|---|---|
| 2024 | $2,090 | $189,800 | $19,100 | $170,700 |
| 2023 | $2,090 | $185,400 | $19,100 | $166,300 |
| 2022 | $1,426 | $144,700 | $17,500 | $127,200 |
| 2021 | $1,268 | $120,300 | $17,500 | $102,800 |
| 2020 | $1,234 | $112,800 | $17,500 | $95,300 |
| 2019 | $1,608 | $112,800 | $17,500 | $95,300 |
| 2018 | $1,584 | $134,400 | $18,500 | $115,900 |
| 2017 | $1,396 | $134,400 | $18,500 | $115,900 |
| 2016 | $1,360 | $126,200 | $17,800 | $108,400 |
| 2015 | $1,311 | $96,900 | $14,000 | $82,900 |
| 2014 | $1,311 | $96,900 | $14,000 | $82,900 |
Property History
| Date | Event | Price | List to Sale | Price per Sq Ft | Prior Sale |
|---|---|---|---|---|---|
| 10/22/2025 10/22/25 | Price Changed | $280,000 | -5.1% | $145 / Sq Ft | |
| 08/13/2025 08/13/25 | For Sale | $295,000 | +113.9% | $153 / Sq Ft | |
| 09/15/2017 09/15/17 | Sold | $137,900 | -- | $77 / Sq Ft | View Prior Sale |
| 08/02/2017 08/02/17 | Pending | -- | -- | -- |
Purchase History
| Date | Type | Sale Price | Title Company |
|---|---|---|---|
| Warranty Deed | $210,000 | Sellman Title Company Llc | |
| Guardian Deed | $137,900 | All Am Title |
Mortgage History
| Date | Status | Loan Amount | Loan Type |
|---|---|---|---|
| Open | $214,830 | VA | |
| Previous Owner | $110,320 | New Conventional |
Source: Lake Superior Area REALTORS®
MLS Number: 6121295
APN: 139018002410
- 3505 9th Ave W
- 2010 5th Ave E
- 3431 19th Ave E Unit 101
- 400 1st Ave SW
- 400 1st Ave SW Unit . 201
- 400 1st Ave SW Unit . 300
- 413 1st St SW
- 606 13th St NW
- 100 Forest St Unit 102 Forest Street
- 201 3rd St
- 5700 Mountain Ave
- 5739 Marble Ave
- 8392 Jasmine St
- 1325 9th St S Unit 1325 9th St S Apt 8
- 1325 9th St S Unit 1325 9th St S Apt 1
- 100 N Van Buren Ave
- 908 S 4th Ave W
- 201 N 5th Ave S
- 126 3rd St S Unit 3
- 550 N 3rd Ave
