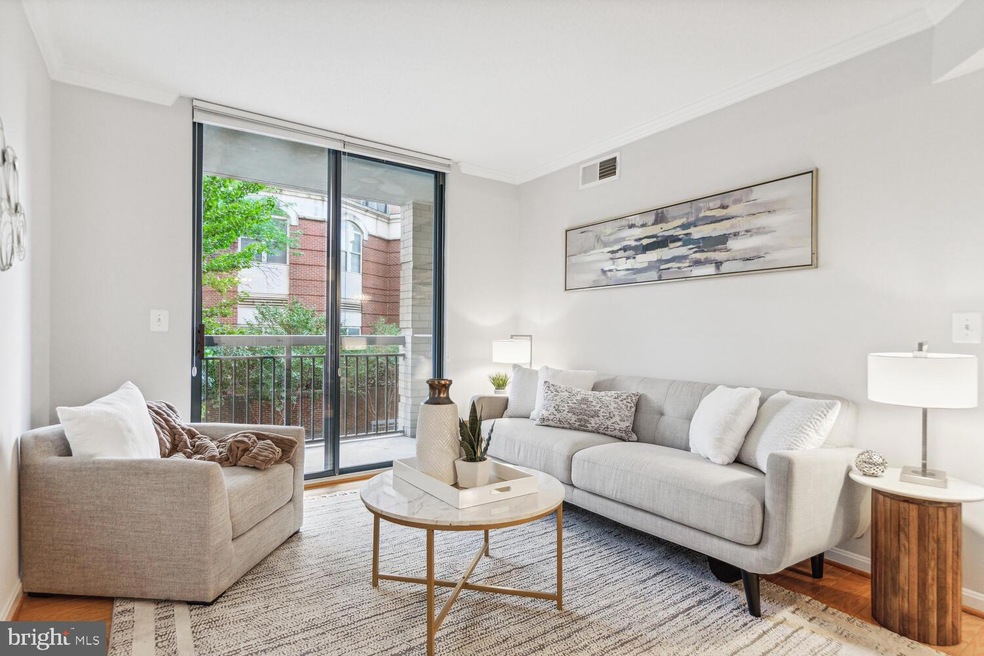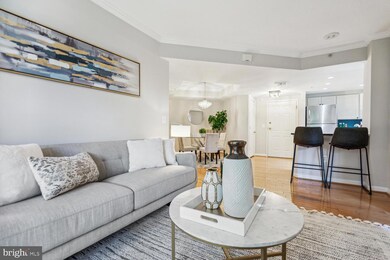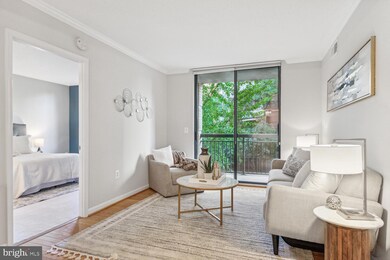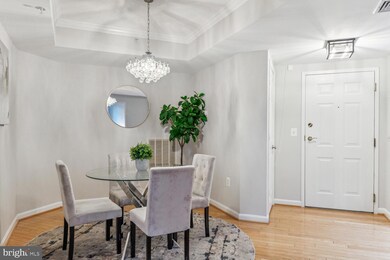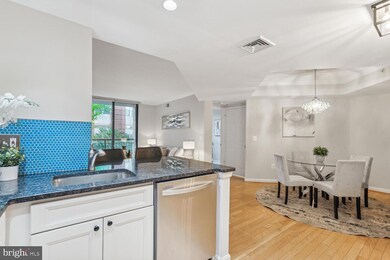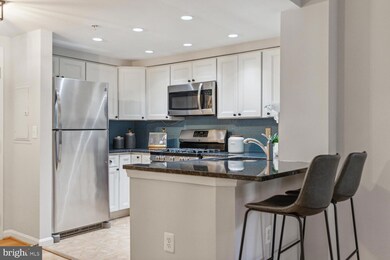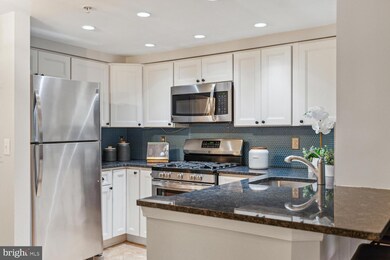
Lexington Square 3830 9th St N Unit 204E Arlington, VA 22203
Ballston NeighborhoodHighlights
- Fitness Center
- 4-minute walk to Virginia Square-Gmu
- Contemporary Architecture
- Ashlawn Elementary School Rated A
- Open Floorplan
- 3-minute walk to Oakland Park
About This Home
As of October 2024Beautiful 2 bedroom 1.5 bath condo in sought after Lexington Square, just 3 blocks to two metro stops! Enter in to hardwood floors that span the main living space. The kitchen has granite counters, a blue penny tile backsplash, stainless steel appliances and the breakfast bar that has been lowered, opening the view to the living room. The separate dining space has elegant tray ceilings accented by crown molding and flows into the living room with sliding glass doors that open to a private balcony. The primary bedroom is large with a blue accent wall, a customized walk-in closet and a private bathroom with a large soaking tub/shower. The second bedroom and half bath are located on the opposite side of the living space for great privacy. Once garage parking space conveys.
Enjoy Lexington Square's outdoor pool, fitness room and prime location, set in between the Ballston and Virginia Square metros. Take advantage of the convenience and night life of the Ballston Quarter while living in a quiet and sought after community with access to everything that makes Arlington amazing.
Last Agent to Sell the Property
Real Broker, LLC License #0225080651 Listed on: 09/12/2024

Property Details
Home Type
- Condominium
Est. Annual Taxes
- $4,807
Year Built
- Built in 2001
HOA Fees
- $469 Monthly HOA Fees
Parking
- Subterranean Parking
Home Design
- Contemporary Architecture
- Brick Exterior Construction
Interior Spaces
- 831 Sq Ft Home
- Property has 1 Level
- Open Floorplan
- Window Treatments
- Combination Kitchen and Living
- Dining Room
- Wood Flooring
- Stacked Washer and Dryer
Kitchen
- Gas Oven or Range
- Microwave
- Ice Maker
- Dishwasher
- Upgraded Countertops
- Disposal
Bedrooms and Bathrooms
- 2 Main Level Bedrooms
- En-Suite Primary Bedroom
- En-Suite Bathroom
Home Security
Outdoor Features
Utilities
- Forced Air Heating and Cooling System
- Heat Pump System
- Hot Water Heating System
- Electric Water Heater
- Cable TV Available
Listing and Financial Details
- Assessor Parcel Number 14-041-025
Community Details
Overview
- Association fees include common area maintenance, custodial services maintenance, exterior building maintenance, lawn maintenance, management, insurance, parking fee, pool(s), reserve funds, sewer, snow removal, trash, water
- High-Rise Condominium
- Lexington Square Community
- Lexington Square Subdivision
- Property Manager
Amenities
- Elevator
Recreation
Pet Policy
- Dogs and Cats Allowed
Security
- Security Service
- Fire Sprinkler System
Ownership History
Purchase Details
Home Financials for this Owner
Home Financials are based on the most recent Mortgage that was taken out on this home.Purchase Details
Home Financials for this Owner
Home Financials are based on the most recent Mortgage that was taken out on this home.Purchase Details
Home Financials for this Owner
Home Financials are based on the most recent Mortgage that was taken out on this home.Similar Homes in Arlington, VA
Home Values in the Area
Average Home Value in this Area
Purchase History
| Date | Type | Sale Price | Title Company |
|---|---|---|---|
| Deed | $525,000 | Fidelity National Title | |
| Warranty Deed | $391,000 | -- | |
| Deed | $188,160 | -- |
Mortgage History
| Date | Status | Loan Amount | Loan Type |
|---|---|---|---|
| Open | $393,750 | New Conventional | |
| Previous Owner | $214,800 | New Conventional | |
| Previous Owner | $312,800 | New Conventional | |
| Previous Owner | $203,000 | Adjustable Rate Mortgage/ARM | |
| Previous Owner | $30,000 | Unknown | |
| Previous Owner | $150,000 | No Value Available |
Property History
| Date | Event | Price | Change | Sq Ft Price |
|---|---|---|---|---|
| 10/11/2024 10/11/24 | Sold | $525,000 | 0.0% | $632 / Sq Ft |
| 09/12/2024 09/12/24 | For Sale | $525,000 | -- | $632 / Sq Ft |
Tax History Compared to Growth
Tax History
| Year | Tax Paid | Tax Assessment Tax Assessment Total Assessment is a certain percentage of the fair market value that is determined by local assessors to be the total taxable value of land and additions on the property. | Land | Improvement |
|---|---|---|---|---|
| 2025 | $4,999 | $483,900 | $72,300 | $411,600 |
| 2024 | $4,807 | $465,300 | $72,300 | $393,000 |
| 2023 | $4,793 | $465,300 | $72,300 | $393,000 |
| 2022 | $4,785 | $464,600 | $33,200 | $431,400 |
| 2021 | $4,765 | $462,600 | $33,200 | $429,400 |
| 2020 | $4,664 | $454,600 | $33,200 | $421,400 |
| 2019 | $4,360 | $425,000 | $33,200 | $391,800 |
| 2018 | $4,202 | $417,700 | $33,200 | $384,500 |
| 2017 | $4,061 | $403,700 | $33,200 | $370,500 |
| 2016 | $4,001 | $403,700 | $33,200 | $370,500 |
| 2015 | $3,981 | $399,700 | $33,200 | $366,500 |
| 2014 | $3,762 | $377,700 | $33,200 | $344,500 |
Agents Affiliated with this Home
-
Shawn Battle

Seller's Agent in 2024
Shawn Battle
Real Broker, LLC
(703) 999-8108
67 in this area
211 Total Sales
-
Matthew Leighton

Seller Co-Listing Agent in 2024
Matthew Leighton
Real Broker, LLC
(703) 472-0574
61 in this area
187 Total Sales
-
Justin Tanner

Buyer's Agent in 2024
Justin Tanner
RE/MAX
(202) 957-0920
1 in this area
184 Total Sales
About Lexington Square
Map
Source: Bright MLS
MLS Number: VAAR2048470
APN: 14-041-025
- 3835 9th St N Unit 1001W
- 3800 Fairfax Dr Unit 509
- 3800 Fairfax Dr Unit 1411
- 880 N Pollard St Unit 224
- 880 N Pollard St Unit 702
- 880 N Pollard St Unit 1021
- 880 N Pollard St Unit 925
- 880 N Pollard St Unit 405
- 820 N Pollard St Unit 912
- 888 N Quincy St Unit 409
- 1001 N Randolph St Unit 221
- 1001 N Randolph St Unit 109
- 3625 10th St N Unit 303
- 901 N Monroe St Unit 509
- 901 N Monroe St Unit 308
- 901 N Monroe St Unit 801
- 901 N Monroe St Unit 209
- 900 N Stafford St Unit 1112
- 900 N Stafford St Unit 2222
- 900 N Stafford St Unit 1408
