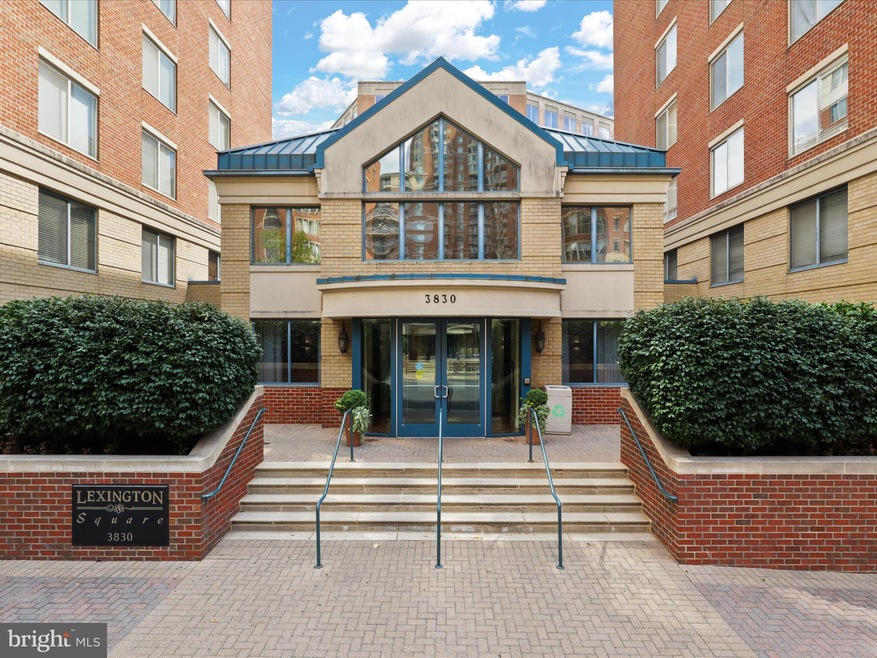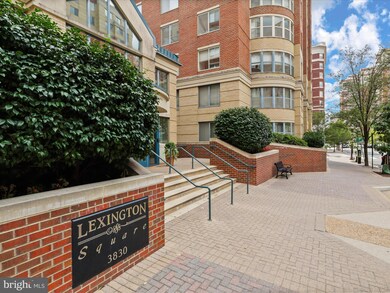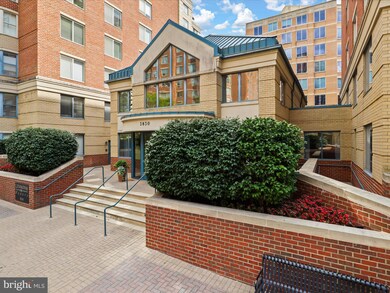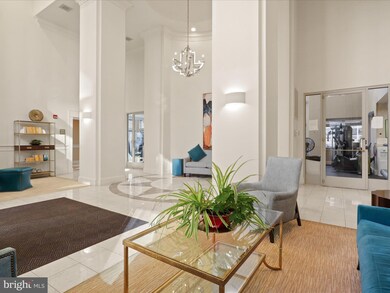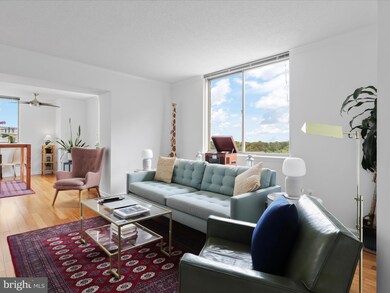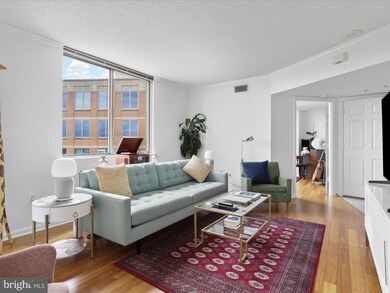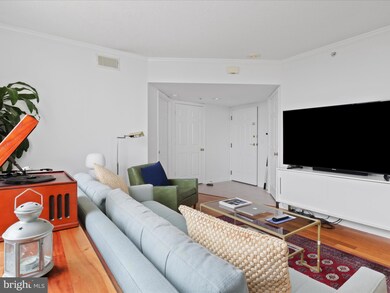
Lexington Square 3830 9th St N Unit 908E Arlington, VA 22203
Ballston NeighborhoodHighlights
- Fitness Center
- 4-minute walk to Virginia Square-Gmu
- Open Floorplan
- Ashlawn Elementary School Rated A
- Gourmet Kitchen
- 3-minute walk to Oakland Park
About This Home
As of September 2024Bright, spacious, updated, high-floor two-bedroom, two-bath condo with views and southern exposure at popular Lexington Square in the thriving Ballston-Virginia Square community. This open concept floor plan unfolds over more than 1,000 square feet, giving you plenty of space to live, entertain, relax and unwind. And you'll love the views all the way to Old Town and beyond. This home features beautiful bamboo flooring throughout, updated kitchen with gas cooking and stainless steel appliances, an updated primary bath, in-unit washer-dryer, and brand new HVAC. It also includes one-assigned garage parking space, and a separate storage unit. Located in the highly desirable Lexington Square condo community with its vast offerings and LOW monthly fees, you'll be within blocks of metro stations and nearby amenities in Arlington's Ballston-Virginia Square neighborhood. Lexington Square is a well-managed, smoke-free, pet-friendly condo association featuring on-site management, daily custodial services, a secure package room, fitness center, party room, picnic area with gas grills and tables, outdoor pool and jacuzzi, bike storage, EV charging station and car wash area.
Last Agent to Sell the Property
Corcoran McEnearney License #0225230448 Listed on: 08/06/2024

Property Details
Home Type
- Condominium
Est. Annual Taxes
- $6,144
Year Built
- Built in 2001
HOA Fees
- $647 Monthly HOA Fees
Parking
- Assigned parking located at #352
- Secure Parking
Home Design
- Contemporary Architecture
- Brick Exterior Construction
Interior Spaces
- 1,055 Sq Ft Home
- Property has 1 Level
- Open Floorplan
- Combination Dining and Living Room
- Wood Flooring
- Stacked Washer and Dryer
Kitchen
- Gourmet Kitchen
- Stove
- Built-In Microwave
- Dishwasher
- Stainless Steel Appliances
- Upgraded Countertops
- Disposal
Bedrooms and Bathrooms
- 2 Main Level Bedrooms
- En-Suite Bathroom
- Walk-In Closet
- 2 Full Bathrooms
- Walk-in Shower
Utilities
- Forced Air Heating and Cooling System
- Programmable Thermostat
- Natural Gas Water Heater
Additional Features
- Halls are 48 inches wide or more
- Sprinkler System
Listing and Financial Details
- Assessor Parcel Number 14-041-093
Community Details
Overview
- Association fees include common area maintenance, custodial services maintenance, exterior building maintenance, fiber optics at dwelling, management, parking fee, pest control, pool(s), reserve funds, sewer, snow removal, trash, water
- High-Rise Condominium
- Lexington Square Subdivision
Amenities
- Party Room
- Elevator
Recreation
Pet Policy
- Limit on the number of pets
Ownership History
Purchase Details
Home Financials for this Owner
Home Financials are based on the most recent Mortgage that was taken out on this home.Purchase Details
Similar Homes in Arlington, VA
Home Values in the Area
Average Home Value in this Area
Purchase History
| Date | Type | Sale Price | Title Company |
|---|---|---|---|
| Deed | $635,000 | Stewart Title Guaranty Company | |
| Deed | $220,395 | -- |
Mortgage History
| Date | Status | Loan Amount | Loan Type |
|---|---|---|---|
| Open | $508,000 | New Conventional | |
| Previous Owner | $150,000 | Credit Line Revolving |
Property History
| Date | Event | Price | Change | Sq Ft Price |
|---|---|---|---|---|
| 09/26/2024 09/26/24 | Sold | $635,000 | -2.2% | $602 / Sq Ft |
| 08/06/2024 08/06/24 | For Sale | $649,000 | 0.0% | $615 / Sq Ft |
| 06/03/2014 06/03/14 | Rented | $2,600 | 0.0% | -- |
| 06/03/2014 06/03/14 | Under Contract | -- | -- | -- |
| 04/22/2014 04/22/14 | For Rent | $2,600 | 0.0% | -- |
| 07/15/2013 07/15/13 | Rented | $2,600 | -13.3% | -- |
| 05/30/2013 05/30/13 | Under Contract | -- | -- | -- |
| 03/22/2013 03/22/13 | For Rent | $3,000 | -- | -- |
Tax History Compared to Growth
Tax History
| Year | Tax Paid | Tax Assessment Tax Assessment Total Assessment is a certain percentage of the fair market value that is determined by local assessors to be the total taxable value of land and additions on the property. | Land | Improvement |
|---|---|---|---|---|
| 2025 | $6,388 | $618,400 | $91,800 | $526,600 |
| 2024 | $6,144 | $594,800 | $91,800 | $503,000 |
| 2023 | $6,126 | $594,800 | $91,800 | $503,000 |
| 2022 | $6,126 | $594,800 | $42,200 | $552,600 |
| 2021 | $6,100 | $592,200 | $42,200 | $550,000 |
| 2020 | $5,507 | $536,700 | $42,200 | $494,500 |
| 2019 | $5,459 | $532,100 | $42,200 | $489,900 |
| 2018 | $5,092 | $506,200 | $42,200 | $464,000 |
| 2017 | $5,052 | $502,200 | $42,200 | $460,000 |
| 2016 | $4,977 | $502,200 | $42,200 | $460,000 |
| 2015 | $4,922 | $494,200 | $42,200 | $452,000 |
| 2014 | $4,557 | $457,500 | $42,200 | $415,300 |
Agents Affiliated with this Home
-
Jason Surbey

Seller's Agent in 2024
Jason Surbey
McEnearney Associates
(703) 731-8610
14 in this area
29 Total Sales
-
Angel Tighe

Buyer's Agent in 2024
Angel Tighe
Samson Properties
(703) 851-5607
1 in this area
121 Total Sales
-
Norval Peabody

Seller's Agent in 2014
Norval Peabody
Peabody Real Estate LLC
(703) 436-6964
27 Total Sales
-
J
Buyer's Agent in 2014
Jermaine Moore
Century 21 Redwood Realty
-
Jane Phillips

Buyer's Agent in 2013
Jane Phillips
Compass
(703) 489-1738
1 in this area
24 Total Sales
About Lexington Square
Map
Source: Bright MLS
MLS Number: VAAR2047230
APN: 14-041-093
- 3835 9th St N Unit 1001W
- 880 N Pollard St Unit 224
- 880 N Pollard St Unit 702
- 880 N Pollard St Unit 1021
- 880 N Pollard St Unit 925
- 880 N Pollard St Unit 405
- 820 N Pollard St Unit 413
- 820 N Pollard St Unit 912
- 888 N Quincy St Unit 409
- 1001 N Randolph St Unit 221
- 1001 N Randolph St Unit 109
- 3625 10th St N Unit 303
- 901 N Monroe St Unit 509
- 901 N Monroe St Unit 308
- 901 N Monroe St Unit 801
- 901 N Monroe St Unit 209
- 900 N Stafford St Unit 1112
- 900 N Stafford St Unit 2222
- 900 N Stafford St Unit 1408
- 900 N Stafford St Unit 2632
