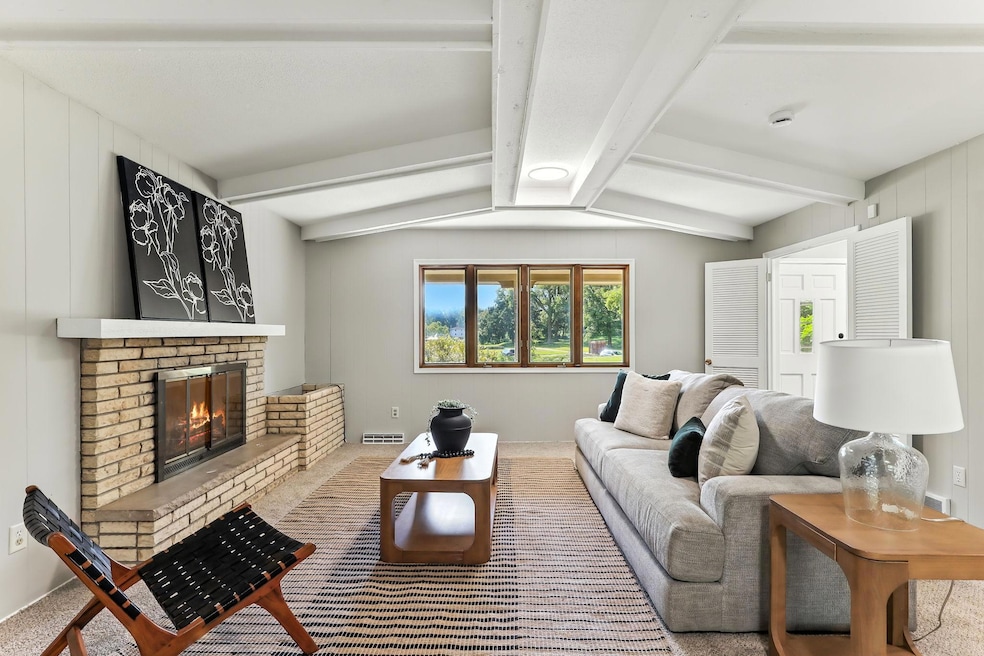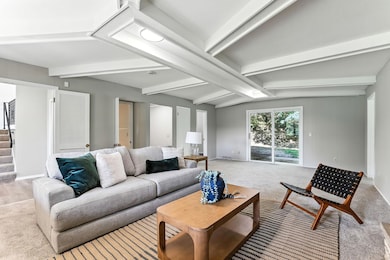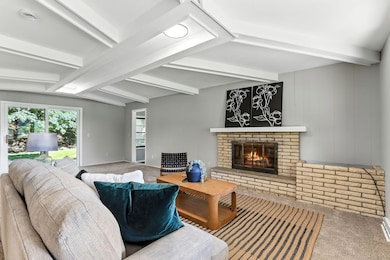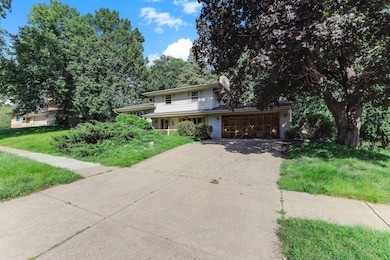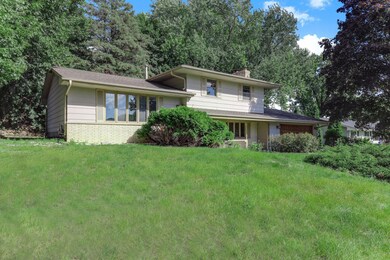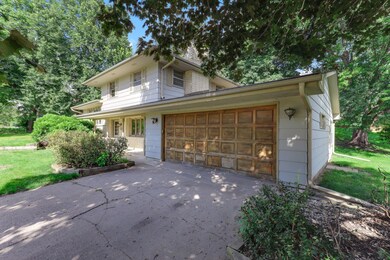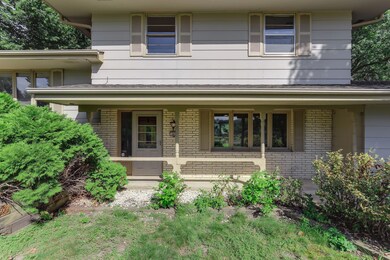3830 Boone Ave N New Hope, MN 55427
Northwood East NeighborhoodEstimated payment $2,287/month
Highlights
- Recreation Room
- The kitchen features windows
- 2 Car Attached Garage
- No HOA
- Porch
- 2-minute walk to Northwood Park
About This Home
This home offers the perfect mix of modern updates and character, giving you a space that’s truly move-in ready while still leaving room to make it your own. Fresh paint, brand-new carpet, and new LVP flooring bring a bright, welcoming feel throughout. The main-level family room stands out with its exposed beams, brick fireplace, and sliding doors that open to the back patio—great for entertaining or quiet evenings at home. Just steps away, the three-season porch lets you enjoy the outdoors in comfort. Upstairs, the living room features its own exposed beams and a large window that fills the space with natural light, flowing easily into the dining room and kitchen. All three bedrooms are together on the top floor for convenience, while the lower-level rec room gives you even more room to spread out. With fully renovated bathrooms, a new water heater, and updates throughout, this spacious home is ready to welcome you.
Home Details
Home Type
- Single Family
Est. Annual Taxes
- $5,327
Year Built
- Built in 1967
Lot Details
- 0.29 Acre Lot
- Lot Dimensions are 107x90x122x148
Parking
- 2 Car Attached Garage
Home Design
- Split Level Home
- Wood Siding
Interior Spaces
- Wood Burning Fireplace
- Brick Fireplace
- Entrance Foyer
- Family Room
- Living Room
- Dining Room
- Recreation Room
Kitchen
- Built-In Oven
- Cooktop
- Dishwasher
- The kitchen features windows
Bedrooms and Bathrooms
- 3 Bedrooms
Laundry
- Laundry Room
- Dryer
- Washer
Partially Finished Basement
- Partial Basement
- Block Basement Construction
- Natural lighting in basement
Outdoor Features
- Porch
Utilities
- Forced Air Heating and Cooling System
- Vented Exhaust Fan
- 100 Amp Service
- Gas Water Heater
Community Details
- No Home Owners Association
- Hipps Hopewood Hills Rev Subdivision
Listing and Financial Details
- Assessor Parcel Number 1811821420102
Map
Home Values in the Area
Average Home Value in this Area
Tax History
| Year | Tax Paid | Tax Assessment Tax Assessment Total Assessment is a certain percentage of the fair market value that is determined by local assessors to be the total taxable value of land and additions on the property. | Land | Improvement |
|---|---|---|---|---|
| 2024 | $5,327 | $353,900 | $111,000 | $242,900 |
| 2023 | $5,102 | $349,000 | $107,000 | $242,000 |
| 2022 | $4,478 | $346,000 | $111,000 | $235,000 |
| 2021 | $3,947 | $290,000 | $88,000 | $202,000 |
| 2020 | $3,892 | $258,000 | $82,000 | $176,000 |
| 2019 | $3,854 | $245,000 | $79,000 | $166,000 |
| 2018 | $3,506 | $233,000 | $68,000 | $165,000 |
| 2017 | $3,356 | $212,000 | $53,000 | $159,000 |
| 2016 | $3,373 | $208,000 | $57,000 | $151,000 |
| 2015 | $3,249 | $202,000 | $58,000 | $144,000 |
| 2014 | -- | $194,000 | $64,000 | $130,000 |
Property History
| Date | Event | Price | List to Sale | Price per Sq Ft |
|---|---|---|---|---|
| 11/03/2025 11/03/25 | Pending | -- | -- | -- |
| 10/30/2025 10/30/25 | For Sale | $350,000 | -- | $163 / Sq Ft |
Purchase History
| Date | Type | Sale Price | Title Company |
|---|---|---|---|
| Warranty Deed | $250,000 | None Listed On Document | |
| Warranty Deed | $158,000 | -- |
Mortgage History
| Date | Status | Loan Amount | Loan Type |
|---|---|---|---|
| Open | $250,000 | Construction |
Source: NorthstarMLS
MLS Number: 6811622
APN: 18-118-21-42-0102
- 9109 Northwood Pkwy
- 3824 Gettysburg Ave N
- 8317 Northwood Pkwy
- 3801 Gettysburg Ave N
- 8857 42nd Ave N
- 8811 42nd Ave N
- 3420 Xylon Ave N
- 9141 35th Ave N
- 3409 Wisconsin Ave N
- 9117 34th Ave N
- 4424 Decatur Ave N
- 3244 Ensign Ct N
- 3933 Oregon Ave N
- 3951 Oregon Ave N
- 8214 32nd Place N
- 8417 32nd Ave N
- 10010 36th Place N
- 4643 Aquila Ave N
- 4672 Gettysburg Ave N
- 8610 31st Ave N
