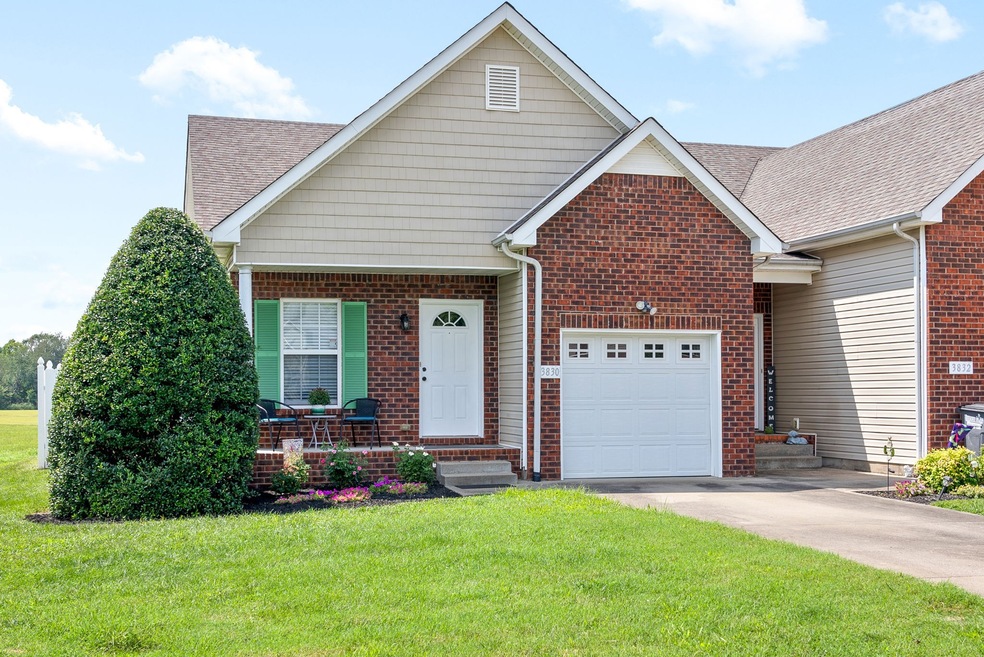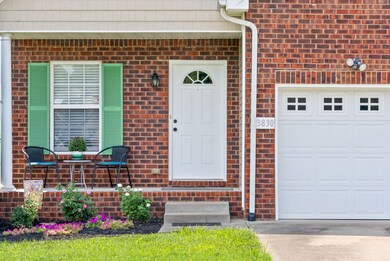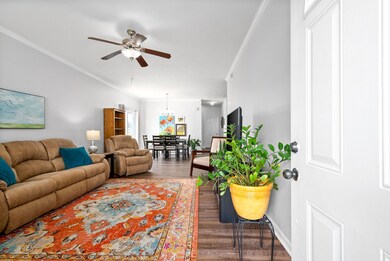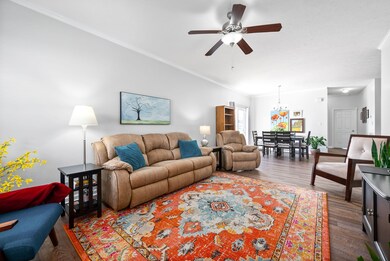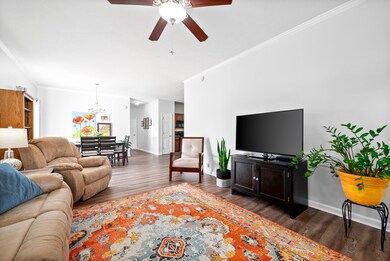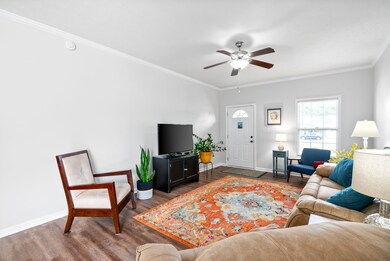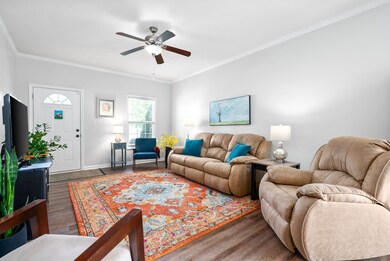
3830 Harvest Ridge Clarksville, TN 37040
Meriwether Farms NeighborhoodHighlights
- Great Room
- Walk-In Closet
- Central Heating
- 1 Car Attached Garage
- Cooling Available
- Combination Dining and Living Room
About This Home
As of October 2023Meticulously maintained & conveniently located less than 1/2 mile from I-24. 15 min to Ft. Campbell or APSU; 45 min to Nashville. Check out this ONE-LEVEL condo situated in a cul-de-sac. This adorable home is move-in ready & features an OPEN floor plan. Both large bedrooms boast private, full baths - providing you TWO primary bedrooms! NEW LVP flooring throughout! Enjoy fall mornings w/ coffee on the private, partially enclosed side patio. The attached garage adds to the convenience. HOA maintains the yard, building insurance & trash pick-up!
Last Agent to Sell the Property
Crye-Leike, Inc., REALTORS License # 344121 Listed on: 09/05/2023

Townhouse Details
Home Type
- Townhome
Est. Annual Taxes
- $1,148
Year Built
- Built in 2006
Lot Details
- 1,307 Sq Ft Lot
HOA Fees
- $135 Monthly HOA Fees
Parking
- 1 Car Attached Garage
Home Design
- Brick Exterior Construction
Interior Spaces
- 1,200 Sq Ft Home
- Property has 1 Level
- Ceiling Fan
- Great Room
- Combination Dining and Living Room
- Crawl Space
Kitchen
- <<microwave>>
- Dishwasher
Bedrooms and Bathrooms
- 2 Main Level Bedrooms
- Walk-In Closet
- 2 Full Bathrooms
Home Security
Schools
- Northeast Elementary School
- Northeast Middle School
- Northeast High School
Utilities
- Cooling Available
- Central Heating
- ENERGY STAR Qualified Water Heater
Listing and Financial Details
- Assessor Parcel Number 063017C H 01100H00002017C
Community Details
Overview
- $250 One-Time Secondary Association Fee
- Association fees include exterior maintenance, ground maintenance, trash
- Villas At Meriwether Subdivision
Security
- Fire and Smoke Detector
Ownership History
Purchase Details
Home Financials for this Owner
Home Financials are based on the most recent Mortgage that was taken out on this home.Purchase Details
Home Financials for this Owner
Home Financials are based on the most recent Mortgage that was taken out on this home.Purchase Details
Purchase Details
Home Financials for this Owner
Home Financials are based on the most recent Mortgage that was taken out on this home.Similar Homes in Clarksville, TN
Home Values in the Area
Average Home Value in this Area
Purchase History
| Date | Type | Sale Price | Title Company |
|---|---|---|---|
| Warranty Deed | $234,900 | Realty Title & Escrow | |
| Warranty Deed | $163,000 | Tennessee Title Services Llc | |
| Warranty Deed | $156,800 | Tennessee Title Services Llc | |
| Warranty Deed | $132,000 | -- |
Mortgage History
| Date | Status | Loan Amount | Loan Type |
|---|---|---|---|
| Previous Owner | $154,850 | New Conventional | |
| Previous Owner | $129,609 | FHA |
Property History
| Date | Event | Price | Change | Sq Ft Price |
|---|---|---|---|---|
| 10/13/2023 10/13/23 | Sold | $234,900 | -2.1% | $196 / Sq Ft |
| 09/09/2023 09/09/23 | Pending | -- | -- | -- |
| 09/05/2023 09/05/23 | For Sale | $239,900 | +47.2% | $200 / Sq Ft |
| 09/16/2021 09/16/21 | Sold | $163,000 | -6.9% | $136 / Sq Ft |
| 08/04/2021 08/04/21 | Pending | -- | -- | -- |
| 08/02/2021 08/02/21 | For Sale | $175,000 | +32.6% | $146 / Sq Ft |
| 11/14/2019 11/14/19 | Sold | $132,000 | -2.2% | $110 / Sq Ft |
| 10/10/2019 10/10/19 | Pending | -- | -- | -- |
| 07/18/2019 07/18/19 | For Sale | $134,950 | -- | $112 / Sq Ft |
Tax History Compared to Growth
Tax History
| Year | Tax Paid | Tax Assessment Tax Assessment Total Assessment is a certain percentage of the fair market value that is determined by local assessors to be the total taxable value of land and additions on the property. | Land | Improvement |
|---|---|---|---|---|
| 2024 | $1,229 | $58,525 | $0 | $0 |
| 2023 | $1,229 | $28,550 | $0 | $0 |
| 2022 | $1,205 | $28,550 | $0 | $0 |
| 2021 | $854 | $28,550 | $0 | $0 |
| 2020 | $854 | $28,550 | $0 | $0 |
| 2019 | $1,176 | $39,325 | $0 | $0 |
| 2018 | $1,762 | $38,175 | $0 | $0 |
Agents Affiliated with this Home
-
John Montgomery

Seller's Agent in 2023
John Montgomery
Crye-Leike
(931) 802-1222
3 in this area
188 Total Sales
-
Robert Roof

Seller Co-Listing Agent in 2023
Robert Roof
Crye-Leike
(931) 980-9006
2 in this area
190 Total Sales
-
Grace Shockey

Seller's Agent in 2021
Grace Shockey
simpliHOM
(615) 509-2598
1 in this area
186 Total Sales
-
Debbie Reynolds

Seller's Agent in 2019
Debbie Reynolds
Century 21 Platinum Properties
(931) 320-6730
2 in this area
95 Total Sales
-
April Ashby
A
Buyer's Agent in 2019
April Ashby
Century 21 Platinum Properties
(931) 591-3773
9 Total Sales
Map
Source: Realtracs
MLS Number: 2566948
APN: 017C-H-011.00-H000
- 3716 Meadow Knoll Ct
- 3787 Harvest Ridge
- 3714 Clearwood Ln
- 1172 Country Fields Ln
- 1021 Glenhurst Way
- 3874 Northeast Dr
- 1024 Glenhurst Way
- 3700 Wheatfield Ln
- 948 Cindy jo Ct
- 3714 Nadia Dr
- 3689 Nadia Dr
- 1047 Tylertown Rd
- 1074 Meshaw Trail
- 3639 Cindy jo Dr S
- 3813 Roscommon Way
- 3648 S Jot Dr
- 210 Fallow Dr
- 208 Fallow Dr
- 3716 S Jot Dr
- 206 Fallow Dr
