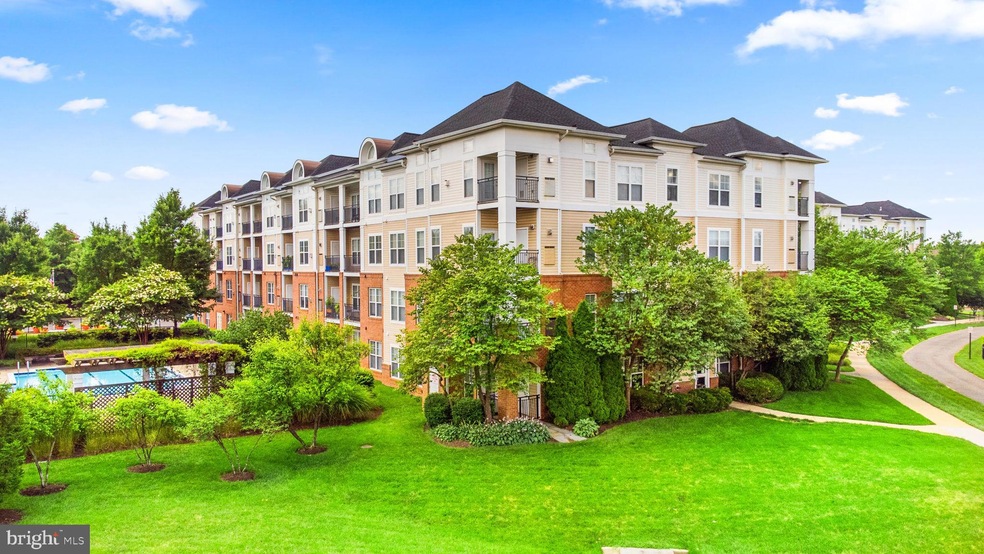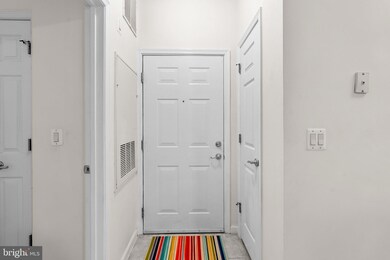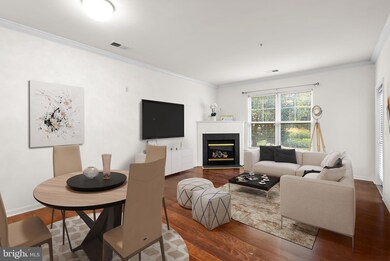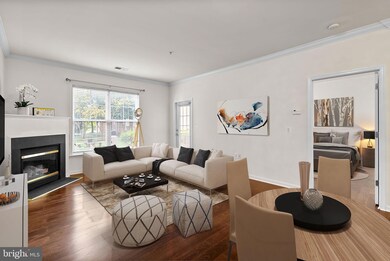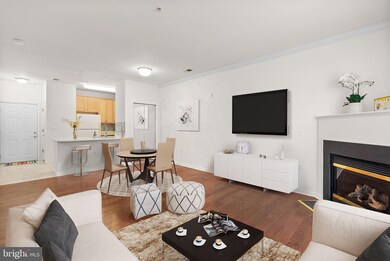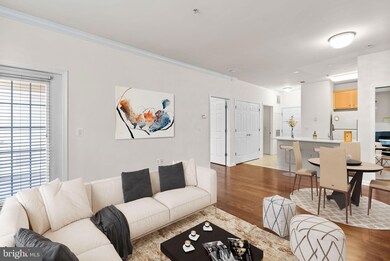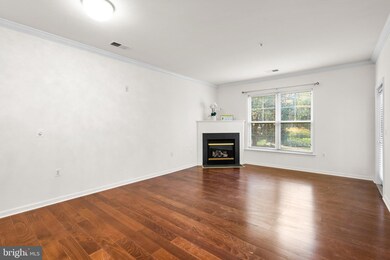
3830 Lightfoot St Unit 123 Chantilly, VA 20151
Highlights
- Colonial Architecture
- Clubhouse
- Corner Fireplace
- Lees Corner Elementary Rated A
- Community Pool
- Ceramic Tile Flooring
About This Home
As of June 2025ABSOLUTELY STUNNING! One Bedroom, One Full Bathroom, almost 750 SF Charming Home with Two Assigned and Covered Garage Parking Spaces. Many Brand New and Newer Upgrades … Designer Painting throughout, 42" Maple Kitchen Cabinets, Brand New Quartz Countertops, Brand New Backsplash Tiles surrounded Kitchen and Eat-in Area, Brand New Under-mount Kitchen Sink and Kitchen Faucet, Brand New Vanity Light and Bathroom Faucet, Brand New Lighting Fixtures and Newer Ceiling Lights, Newer Ceramic Tile Floors and Newer Luxury Vinyl Floors as well as a Brand New Closet with Mirror Door.
This Home features Bright and Airy Living Room and Dining Area with Gas Fireplace has been well cared for by the owner and is reflected in the Upgraded Features. The Primary Bedroom includes a huge Walk-in Closet and adjacent to the Full Bathroom. Full Size Washer and Dryer in Unit. The spacious and beautiful Balcony backs up to Courtyard with open area provides beautiful landscaping and privacy!
Reasonable Condo Fee covers Water, Sewer, Trash and Snow Removal plus All Amenities. Short Walk to the Swimming Pool, Gym, and Clubhouse.
Easy access to Washington Dulles Airport, Inova Hospital, Fair Oak Mall as well as Major Roads: Rt 50 / 28 / 66/ 286 and 267, the Toll Road.
Best Entertainment, Dining, and Shopping options nearby. Wonderful Neighborhood with Convenient Location. Ellanor C. Lawrence Park, Walney Pond and Trails, Recreational Activities Close-by. Best price in Chantilly Park. This Fantastic Home is waiting for you!
Last Agent to Sell the Property
Alliance Realty Corporation License #0225095948 Listed on: 09/22/2024
Property Details
Home Type
- Condominium
Est. Annual Taxes
- $3,120
Year Built
- Built in 2005
HOA Fees
- $455 Monthly HOA Fees
Parking
- 2 Assigned Parking Garage Spaces
- Front Facing Garage
- Garage Door Opener
- On-Street Parking
Home Design
- Colonial Architecture
- Contemporary Architecture
- Brick Exterior Construction
Interior Spaces
- 742 Sq Ft Home
- Property has 1 Level
- Corner Fireplace
- Screen For Fireplace
- Fireplace Mantel
- Gas Fireplace
Flooring
- Ceramic Tile
- Luxury Vinyl Plank Tile
Bedrooms and Bathrooms
- 1 Main Level Bedroom
- 1 Full Bathroom
Laundry
- Laundry in unit
- Washer and Dryer Hookup
Accessible Home Design
- Accessible Elevator Installed
Utilities
- Forced Air Heating and Cooling System
- Natural Gas Water Heater
- Multiple Phone Lines
- Phone Available
- Cable TV Available
Listing and Financial Details
- Assessor Parcel Number 0344 23 0123
Community Details
Overview
- Association fees include water, trash, snow removal
- 2 Elevators
- Low-Rise Condominium
- Chantilly Park Condo Community
- Chantilly Park Subdivision
- Property Manager
Amenities
- Clubhouse
Recreation
- Community Pool
Pet Policy
- Pet Size Limit
- Dogs and Cats Allowed
Ownership History
Purchase Details
Home Financials for this Owner
Home Financials are based on the most recent Mortgage that was taken out on this home.Purchase Details
Home Financials for this Owner
Home Financials are based on the most recent Mortgage that was taken out on this home.Similar Homes in Chantilly, VA
Home Values in the Area
Average Home Value in this Area
Purchase History
| Date | Type | Sale Price | Title Company |
|---|---|---|---|
| Deed | $295,000 | First American Title | |
| Deed | $295,000 | First American Title | |
| Deed | $295,000 | Commonwealth Land Title |
Mortgage History
| Date | Status | Loan Amount | Loan Type |
|---|---|---|---|
| Previous Owner | $191,750 | New Conventional |
Property History
| Date | Event | Price | Change | Sq Ft Price |
|---|---|---|---|---|
| 06/02/2025 06/02/25 | Sold | $295,000 | -3.3% | $398 / Sq Ft |
| 05/21/2025 05/21/25 | Pending | -- | -- | -- |
| 05/01/2025 05/01/25 | For Sale | $305,000 | +3.4% | $411 / Sq Ft |
| 11/05/2024 11/05/24 | Sold | $295,000 | -1.7% | $398 / Sq Ft |
| 10/15/2024 10/15/24 | Pending | -- | -- | -- |
| 09/22/2024 09/22/24 | For Sale | $299,980 | 0.0% | $404 / Sq Ft |
| 06/15/2019 06/15/19 | Rented | $1,480 | 0.0% | -- |
| 06/11/2019 06/11/19 | Under Contract | -- | -- | -- |
| 06/04/2019 06/04/19 | For Rent | $1,480 | 0.0% | -- |
| 05/22/2019 05/22/19 | Under Contract | -- | -- | -- |
| 05/22/2019 05/22/19 | For Rent | $1,480 | 0.0% | -- |
| 05/17/2019 05/17/19 | Price Changed | $1,480 | +6.1% | $2 / Sq Ft |
| 06/20/2018 06/20/18 | Rented | $1,395 | 0.0% | -- |
| 06/18/2018 06/18/18 | Under Contract | -- | -- | -- |
| 06/03/2018 06/03/18 | For Rent | $1,395 | +1.1% | -- |
| 03/24/2015 03/24/15 | Rented | $1,380 | +6.2% | -- |
| 03/23/2015 03/23/15 | Under Contract | -- | -- | -- |
| 03/03/2015 03/03/15 | For Rent | $1,300 | +4.0% | -- |
| 06/01/2012 06/01/12 | Rented | $1,250 | 0.0% | -- |
| 05/01/2012 05/01/12 | Under Contract | -- | -- | -- |
| 04/20/2012 04/20/12 | For Rent | $1,250 | -- | -- |
Tax History Compared to Growth
Tax History
| Year | Tax Paid | Tax Assessment Tax Assessment Total Assessment is a certain percentage of the fair market value that is determined by local assessors to be the total taxable value of land and additions on the property. | Land | Improvement |
|---|---|---|---|---|
| 2024 | $3,121 | $269,360 | $54,000 | $215,360 |
| 2023 | $2,895 | $256,530 | $51,000 | $205,530 |
| 2022 | $2,848 | $249,060 | $50,000 | $199,060 |
| 2021 | $2,757 | $234,960 | $47,000 | $187,960 |
| 2020 | $2,623 | $221,660 | $44,000 | $177,660 |
| 2019 | $2,469 | $208,660 | $42,000 | $166,660 |
| 2018 | $2,201 | $191,430 | $38,000 | $153,430 |
| 2017 | $2,223 | $191,430 | $38,000 | $153,430 |
| 2016 | $2,185 | $188,600 | $38,000 | $150,600 |
| 2015 | $2,061 | $184,650 | $37,000 | $147,650 |
| 2014 | $1,873 | $168,230 | $34,000 | $134,230 |
Agents Affiliated with this Home
-

Seller's Agent in 2025
Hooman Khazei
Keller Williams Realty
(703) 712-0706
2 in this area
14 Total Sales
-

Buyer's Agent in 2025
Grace Kim
Grace Home Realty Inc
(703) 625-8500
3 in this area
85 Total Sales
-
M
Seller's Agent in 2024
M Deborah Cheung
Alliance Realty Corporation
(202) 607-6821
4 in this area
55 Total Sales
-

Buyer's Agent in 2019
Chris Teets
Pearson Smith Realty, LLC
(571) 331-9048
40 Total Sales
-

Seller's Agent in 2012
Jimmy Yeh
United Realty, Inc.
(703) 932-6200
1 in this area
43 Total Sales
-

Buyer's Agent in 2012
Dorry Kee
RE/MAX
(703) 713-6642
2 in this area
121 Total Sales
Map
Source: Bright MLS
MLS Number: VAFX2203032
APN: 0344-23-0123
- 3810 Lightfoot St Unit 408
- 3830 Lightfoot St Unit 335
- 3840 Lightfoot St Unit 249
- 3840 Lightfoot St Unit 344
- 3903 Beeker Mill Place
- 13779 Lowe St
- 3512 Armfield Farm Dr
- 13601 Roger Mack Ct
- 4157 Weeping Willow Ct Unit 147A
- 4038 Spring Run Ct Unit 7A
- 4127 Weeping Willow Ct Unit 142-A
- 4077 Weeping Willow Ct Unit 136E
- 13605 Old Chatwood Place
- 13714 Autumn Vale Ct
- 4158 Pleasant Meadow Ct Unit 108D
- 3630 Elderberry Place
- 13501 King Charles Dr
- 3414 Tyburn Tree Ct
- 4223 Moselle Dr
- 13782 Newport Dr
