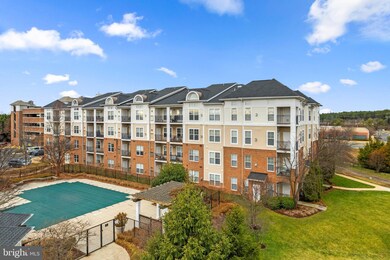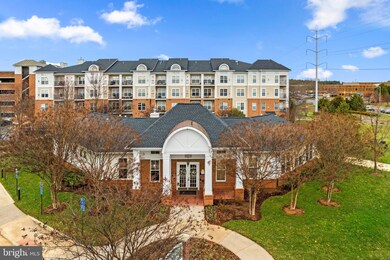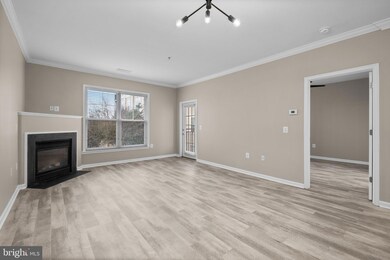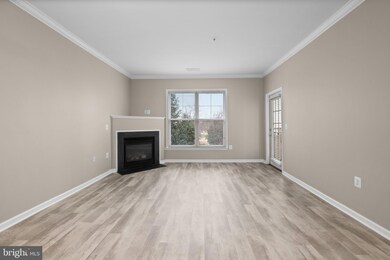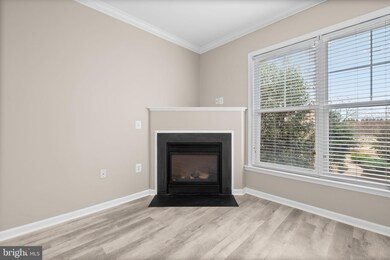
3830 Lightfoot St Unit 223 Chantilly, VA 20151
Highlights
- Fitness Center
- Clubhouse
- 1 Fireplace
- Lees Corner Elementary Rated A
- Contemporary Architecture
- Courtyard Views
About This Home
As of February 2025Luxury Living at Chantilly park . This impeccably maintained modern and spacious 1 Bedroom / 1 Bathroom Condo was recently upgraded. Located on the 2nd floor, it has high ceilings and large windows with abundance of natural light making the entire place sunny and bright. The family room has a corner gas fireplace and opens to covered deck. Entire unit has Brand New maintenance free Luxury Vinyl Plank with tiled bathroom floors. Maple finished Kitchen cabinets with New black cabinet hardware, New Stainless steel kitchen faucet and Brand new high end Stainless steel appliances including refrigerator with Ice maker and inside water dispenser, Smart Range with two ovens with Air fryer option and all New light fixtures. Bathroom vanity top has been replaced with Level 5 Quartz Vanity top including new faucets and plumbing. Entire Unit is bathed in natural light is freshly painted in designer color including ceiling, doors and trims. Building Amenities include Outdoor Pool, Fitness Room, Outdoor Common Area, and Business Center.
THIS UNIT COMES WITH TWO GARAGE PARKING SPACES B25 AND B16 AND A STORAGE UNIT.
Enjoy the Lifestyle with many fine restaurants and numerous shops! Easy Access to Public Transportation including Bus & Major Highways like Rt 50 and RT 28.
Last Agent to Sell the Property
Datta Homes License #0225080316 Listed on: 01/16/2025
Property Details
Home Type
- Condominium
Est. Annual Taxes
- $3,120
Year Built
- Built in 2005
HOA Fees
- $471 Monthly HOA Fees
Parking
- 2 Assigned Parking Garage Spaces
- Front Facing Garage
- Parking Space Conveys
Home Design
- Contemporary Architecture
- Brick Exterior Construction
Interior Spaces
- 742 Sq Ft Home
- Property has 1 Level
- 1 Fireplace
- Courtyard Views
Kitchen
- Gas Oven or Range
- Built-In Microwave
- Dishwasher
- Stainless Steel Appliances
- Disposal
Bedrooms and Bathrooms
- 1 Main Level Bedroom
- 1 Full Bathroom
Laundry
- Dryer
- Washer
Utilities
- Central Heating and Cooling System
- Cooling System Utilizes Natural Gas
- Natural Gas Water Heater
- Public Septic
Listing and Financial Details
- Assessor Parcel Number 0344 23 0223
Community Details
Overview
- Association fees include common area maintenance, parking fee, snow removal, trash, water
- Low-Rise Condominium
- Chantilly Park Condo Community
- Chantilly Park Subdivision
Amenities
- Common Area
- Clubhouse
- Elevator
Recreation
- Fitness Center
- Community Pool
Pet Policy
- Pets Allowed
- Pet Size Limit
Ownership History
Purchase Details
Home Financials for this Owner
Home Financials are based on the most recent Mortgage that was taken out on this home.Purchase Details
Home Financials for this Owner
Home Financials are based on the most recent Mortgage that was taken out on this home.Similar Homes in Chantilly, VA
Home Values in the Area
Average Home Value in this Area
Purchase History
| Date | Type | Sale Price | Title Company |
|---|---|---|---|
| Deed | $300,000 | First American Title | |
| Special Warranty Deed | $236,265 | -- |
Mortgage History
| Date | Status | Loan Amount | Loan Type |
|---|---|---|---|
| Previous Owner | $177,150 | New Conventional |
Property History
| Date | Event | Price | Change | Sq Ft Price |
|---|---|---|---|---|
| 02/12/2025 02/12/25 | Sold | $300,000 | -3.2% | $404 / Sq Ft |
| 01/16/2025 01/16/25 | For Sale | $310,000 | 0.0% | $418 / Sq Ft |
| 06/24/2014 06/24/14 | Rented | $1,300 | 0.0% | -- |
| 06/23/2014 06/23/14 | Under Contract | -- | -- | -- |
| 04/28/2014 04/28/14 | For Rent | $1,300 | -- | -- |
Tax History Compared to Growth
Tax History
| Year | Tax Paid | Tax Assessment Tax Assessment Total Assessment is a certain percentage of the fair market value that is determined by local assessors to be the total taxable value of land and additions on the property. | Land | Improvement |
|---|---|---|---|---|
| 2024 | $3,121 | $269,360 | $54,000 | $215,360 |
| 2023 | $2,895 | $256,530 | $51,000 | $205,530 |
| 2022 | $2,848 | $249,060 | $50,000 | $199,060 |
| 2021 | $2,757 | $234,960 | $47,000 | $187,960 |
| 2020 | $2,623 | $221,660 | $44,000 | $177,660 |
| 2019 | $2,469 | $208,660 | $42,000 | $166,660 |
| 2018 | $2,201 | $191,430 | $38,000 | $153,430 |
| 2017 | $2,223 | $191,430 | $38,000 | $153,430 |
| 2016 | $2,185 | $188,600 | $38,000 | $150,600 |
| 2015 | $2,061 | $184,650 | $37,000 | $147,650 |
| 2014 | $1,873 | $168,230 | $34,000 | $134,230 |
Agents Affiliated with this Home
-
Rama Chiruvella

Seller's Agent in 2025
Rama Chiruvella
Datta Homes
(571) 594-0619
2 in this area
38 Total Sales
-
Tony Yeh

Buyer's Agent in 2025
Tony Yeh
United Realty, Inc.
(202) 257-0830
2 in this area
154 Total Sales
-
Stephanie Smith

Seller's Agent in 2014
Stephanie Smith
Select Premium Properties, Inc
(910) 518-9280
1 in this area
1,026 Total Sales
-
N
Buyer's Agent in 2014
Non Member Member
Metropolitan Regional Information Systems
Map
Source: Bright MLS
MLS Number: VAFX2218074
APN: 0344-23-0223
- 3830 Lightfoot St Unit 135
- 3830 Lightfoot St Unit 335
- 3840 Lightfoot St Unit 249
- 3512 Armfield Farm Dr
- 4157 Weeping Willow Ct Unit 147A
- 13605 Old Chatwood Place
- 4130 Winter Harbor Ct Unit 128F
- 4158 Pleasant Meadow Ct Unit 108D
- 3841 Beech Down Dr
- 16305 Bromall Ct
- 4180 Pleasant Meadow Ct Unit 104A
- 3809 Foxfield Ln
- 13501 King Charles Dr
- 3414 Tyburn Tree Ct
- 13782 Newport Dr
- 4305 Warner Ln
- 3324 Buckeye Ln
- 3335 Oakshade Ct
- 3321 Buckeye Ln
- 13715 Pennsboro Dr

